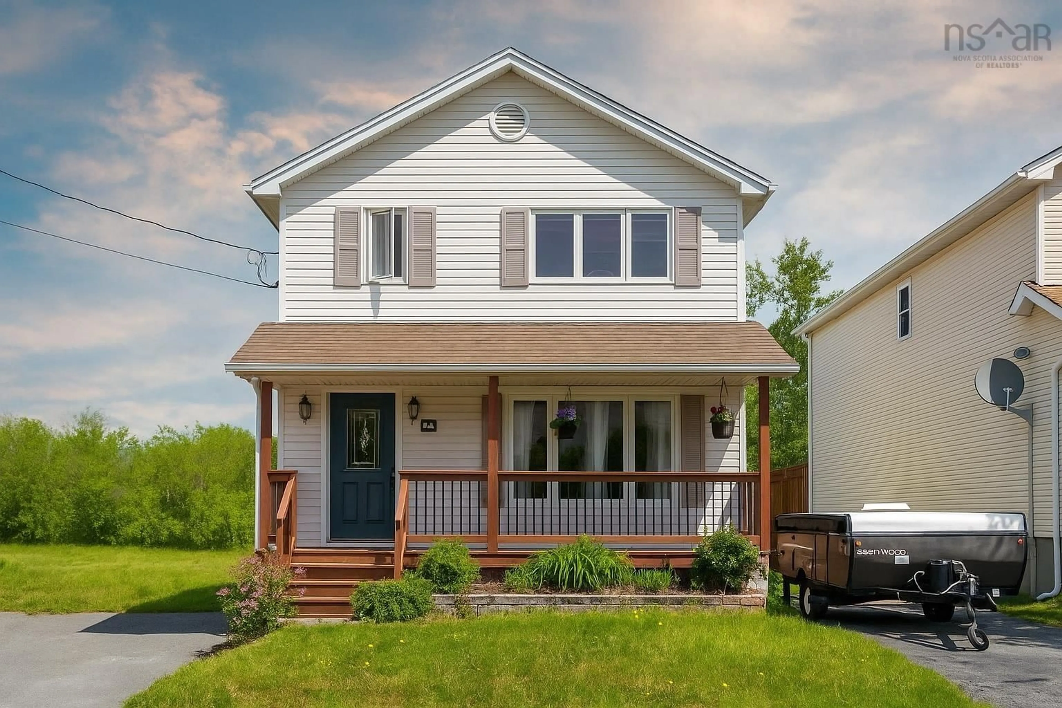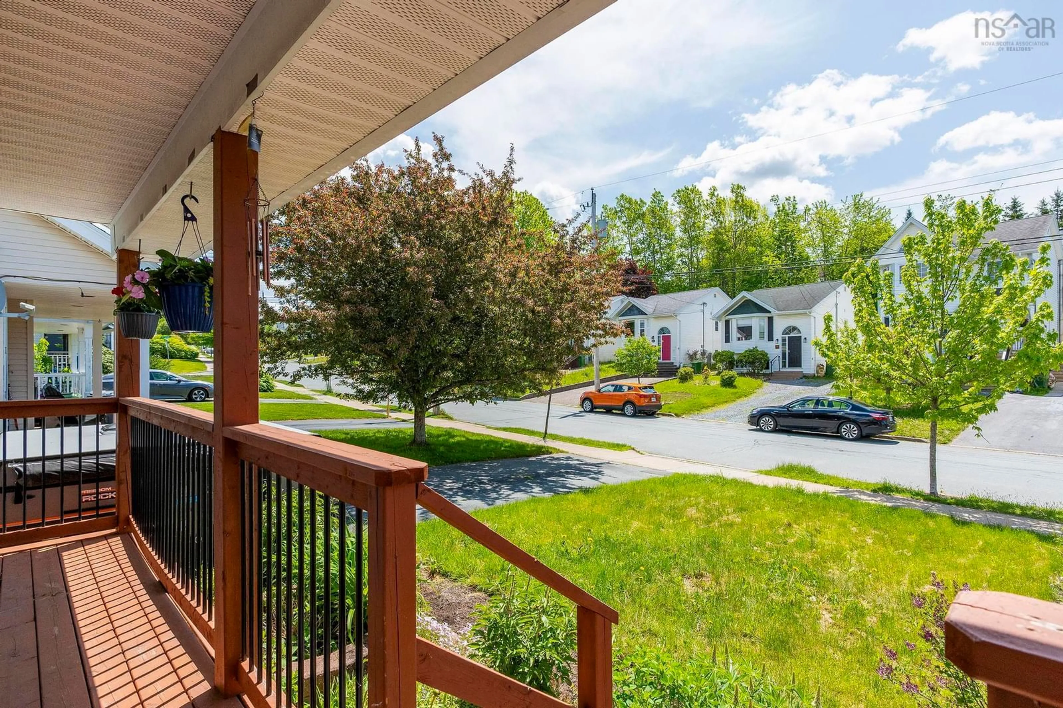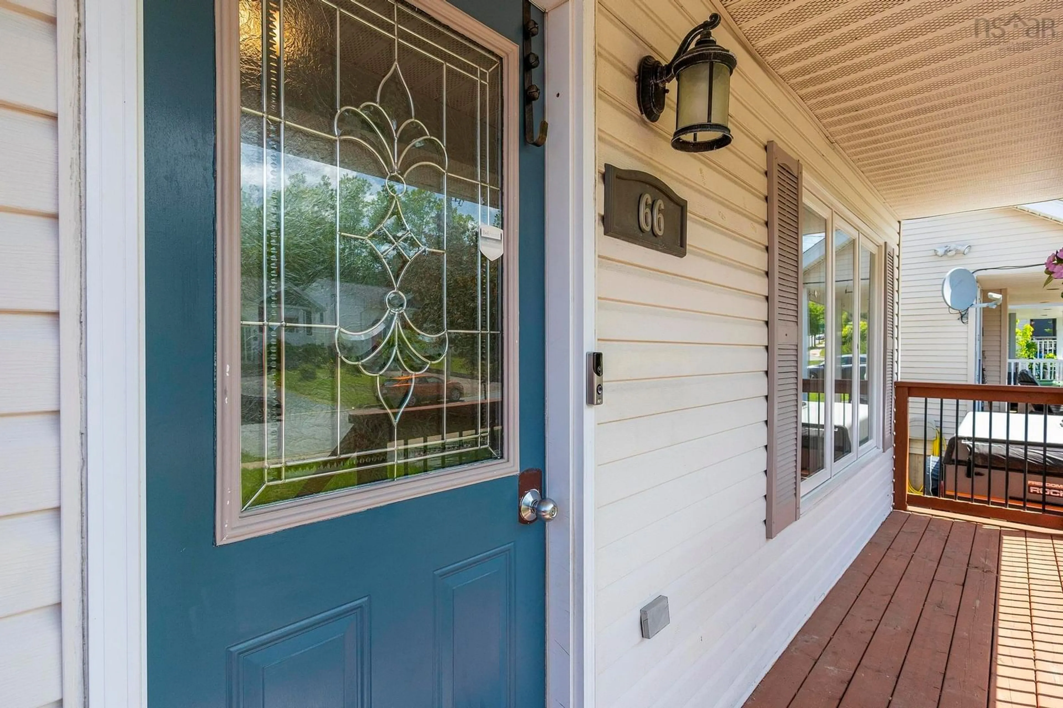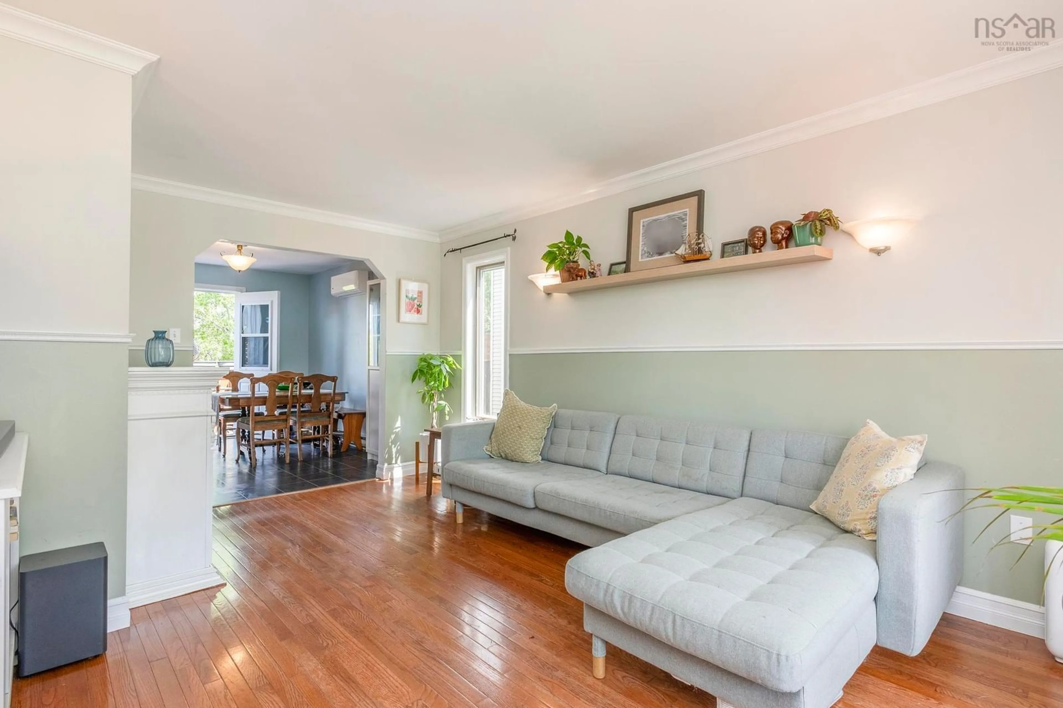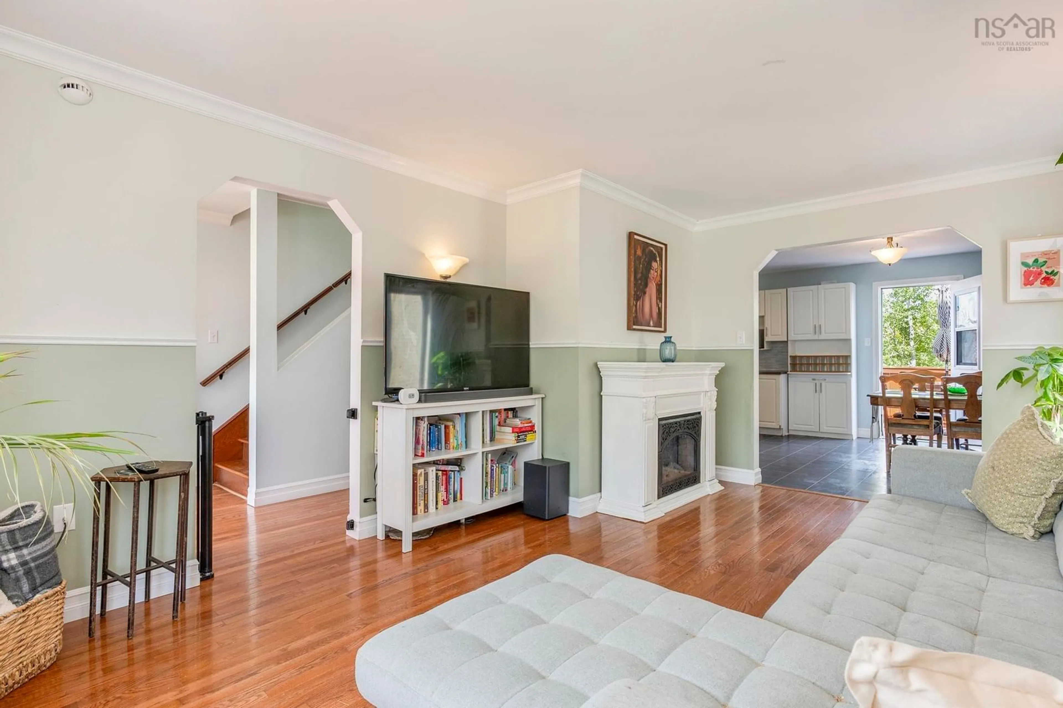66 Armcrest Dr, Lower Sackville, Nova Scotia B4C 4A6
Contact us about this property
Highlights
Estimated valueThis is the price Wahi expects this property to sell for.
The calculation is powered by our Instant Home Value Estimate, which uses current market and property price trends to estimate your home’s value with a 90% accuracy rate.Not available
Price/Sqft$287/sqft
Monthly cost
Open Calculator
Description
Welcome to 66 Armcrest Drive – A Beautifully Upgraded Home in a Sought-After Neighbourhood Step into comfort and style in this versatile 3–4 bedroom home, perfectly located in one of the area’s most desirable communities. From the moment you arrive, you’ll notice the gleaming hardwood floors and elegant crown mouldings that add a touch of sophistication throughout the home. The heart of the home is a spacious eat-in kitchen, complete with sleek stainless steel appliances – perfect for family meals or entertaining guests. Just off the kitchen, a large sunny deck overlooks a peaceful greenbelt, offering privacy and the ideal setting for outdoor living. Upstairs, you’ll find three generously sized bedrooms, including a primary suite with a walk-in wardrobe. Need a fourth bedroom, office, or flex space? This home easily adapts to your lifestyle. Enjoy peace of mind and savings with a state-of-the-art solar panel system, keeping heating and cooling costs incredibly low – no more than $80 per month on average! Situated on an extra-wide lot, this home also features a spacious driveway that can accommodate up to three cars – perfect for families or those who love to entertain. With plenty of storage throughout and thoughtful upgrades inside and out, this home truly has it all. Don’t miss your chance to make this fantastic property your own – book your private viewing today!
Property Details
Interior
Features
Main Floor Floor
Foyer
7.4 x 4Living Room
16.11 x 11.4Eat In Kitchen
18.11 x 11.7Exterior
Parking
Garage spaces -
Garage type -
Total parking spaces 2
Property History
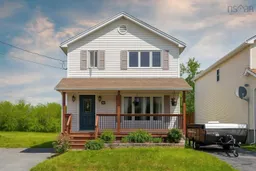 27
27
