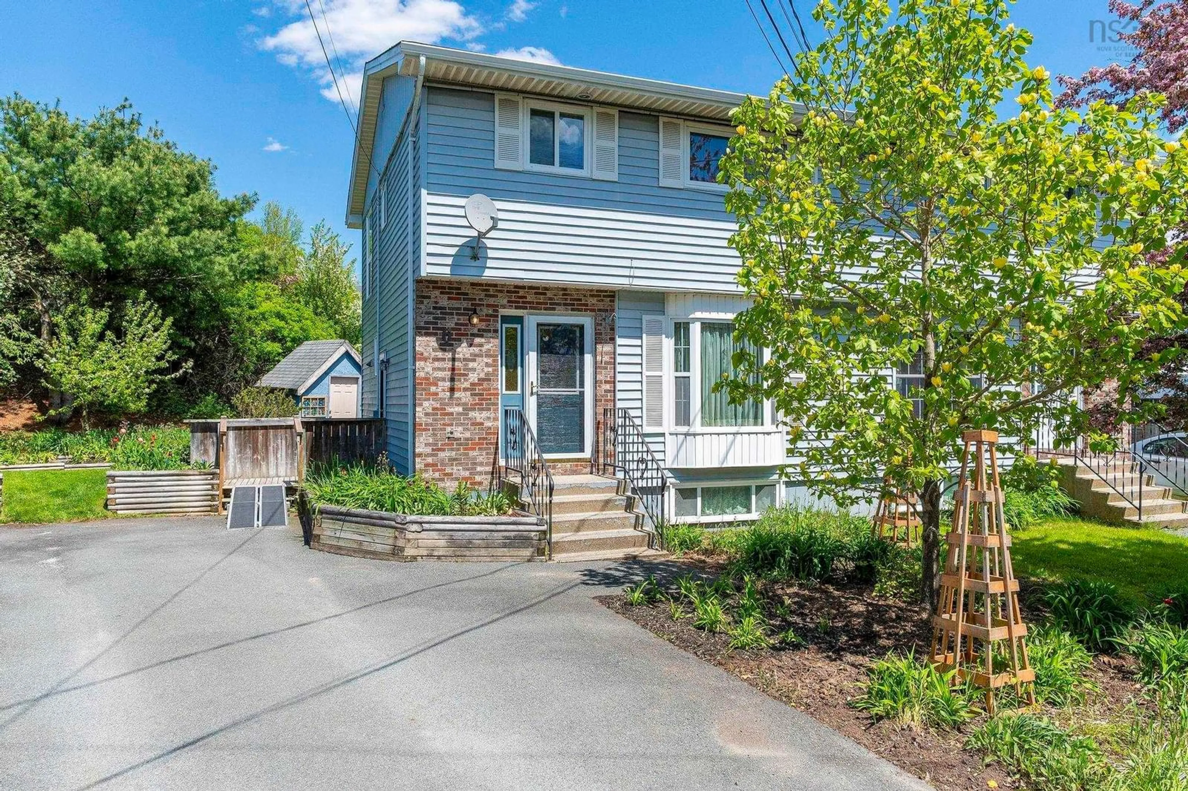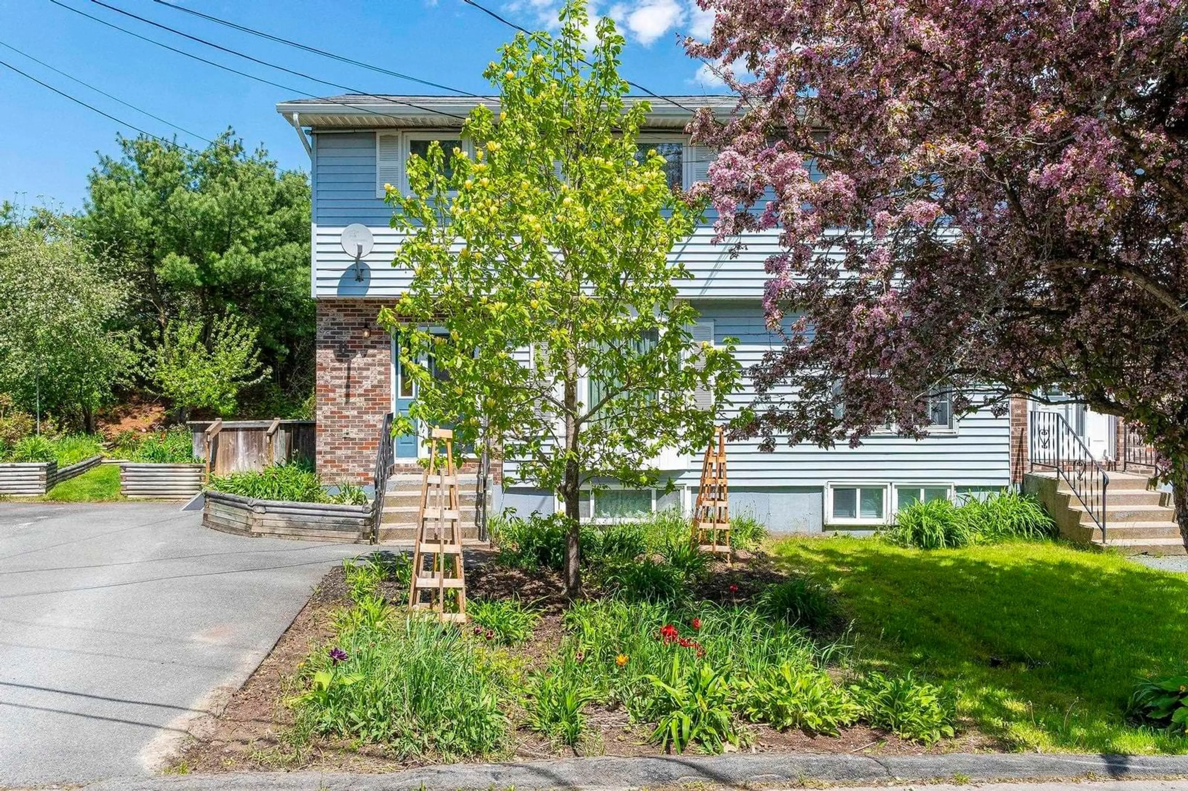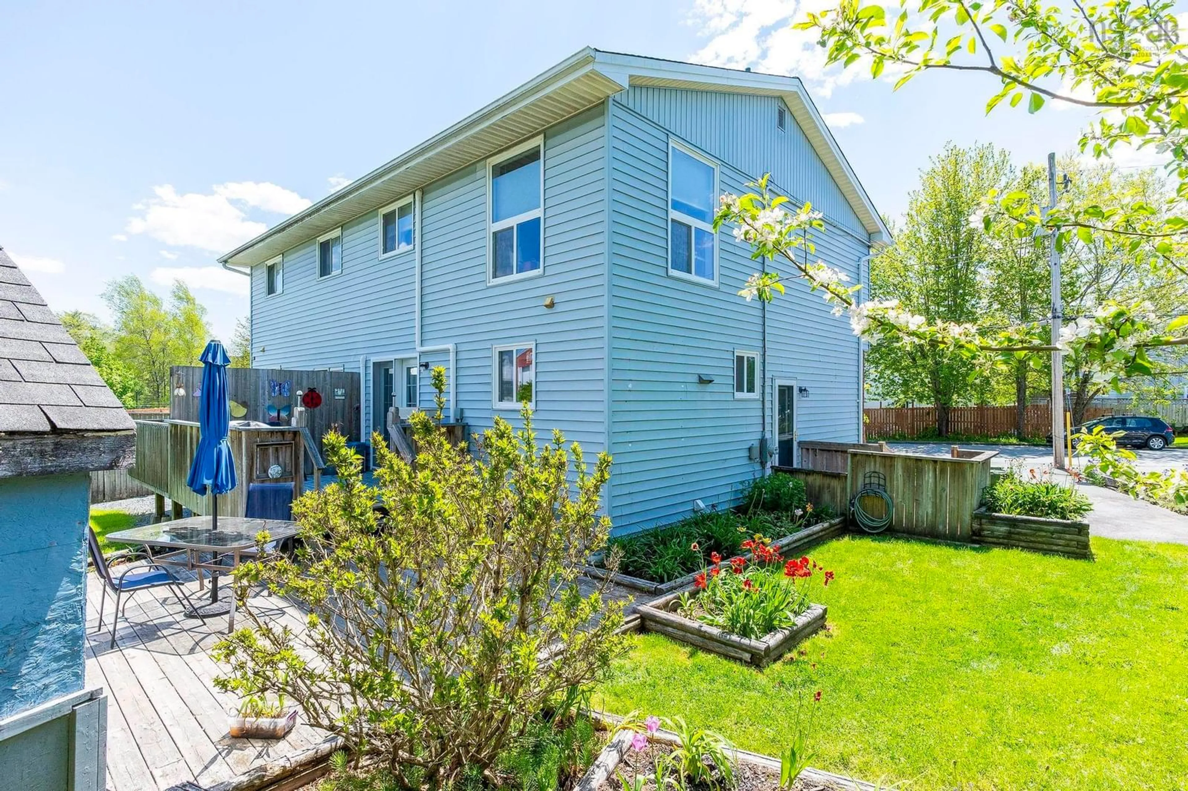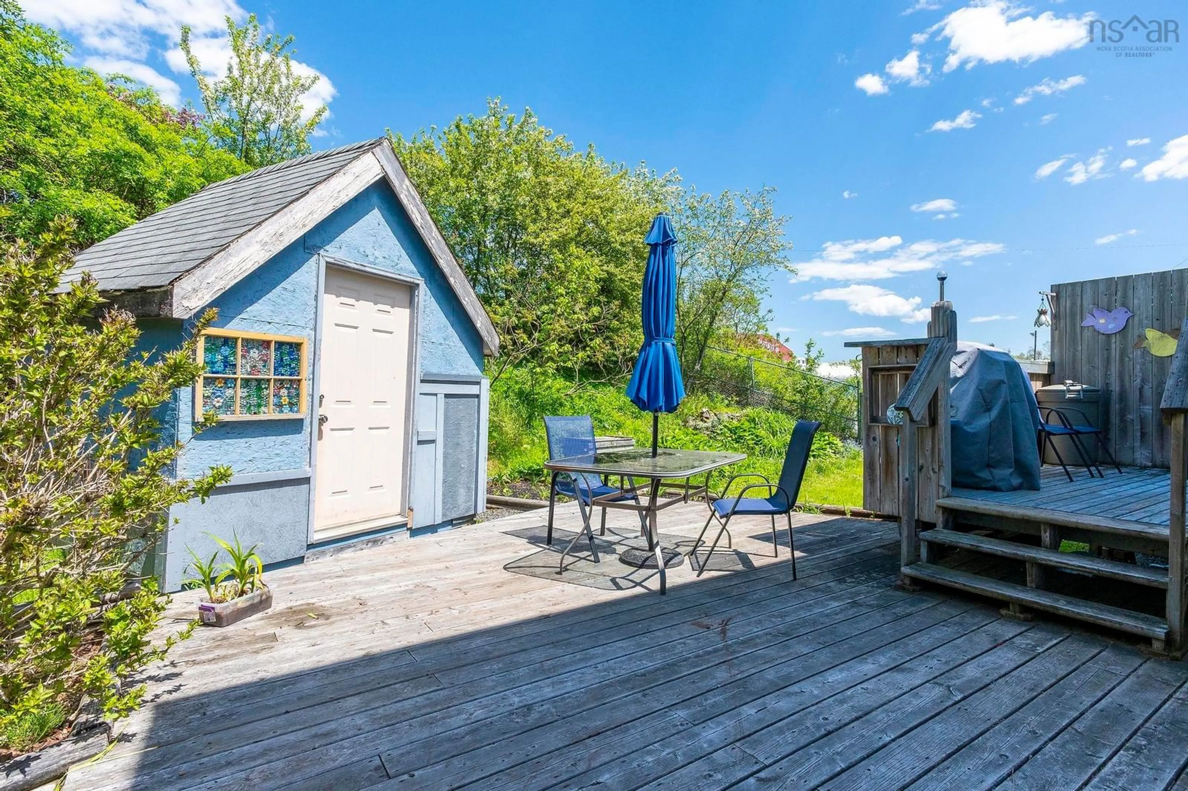6 Sami Dr, Lower Sackville, Nova Scotia B4C 3S3
Contact us about this property
Highlights
Estimated valueThis is the price Wahi expects this property to sell for.
The calculation is powered by our Instant Home Value Estimate, which uses current market and property price trends to estimate your home’s value with a 90% accuracy rate.Not available
Price/Sqft$262/sqft
Monthly cost
Open Calculator
Description
Step into 6 Sami Drive and immediately feel at home in this well maintained property, ideal for empty nesters or those looking to downsize. Situated in the heart of Lower Sackville, this charming home is just moments from a wide range of amenities, including shopping, parks, restaurants, and the Cobequid Community Health Centre. The main floor features a bright and welcoming living room with a bay window that lets in plenty of natural light, along with a spacious kitchen perfect for culinary enthusiasts and entertainers alike. A convenient powder room rounds out the main level. Recent upgrades include a complete electrical upgrade in 2019, along with thoughtful renovations throughout the home. The house also boasts all new lighting and ground fault plugs for added safety and convenience. As you head upstairs, you'll notice the beautiful hardwood flooring leading to a cozy bedroom and a versatile den/office space. This space could easily be transformed into a second bedroom for guests or a nursery to accommodate a growing family. The sunroom, which could also serve as a third bedroom, offers a serene retreat with plenty of natural light. The marble vanities in the bathroom add a touch of elegance, while the walk-in closet in the primary bedroom provides ample storage. The finished basement, completed in 2023, provides even more living space, perfect for an art studio, home theater, or a cozy family room. Plumbing has been installed in the workshop space, allowing for the addition of a toilet if desired. Outside, the lush garden beds and a beautiful apple tree create a peaceful oasis, and the shed is wired for your convenience. The solid oak staircase adds an extra touch of quality to this already exceptional home, while the windows, replaced in 2003, ensure the property is both energy-efficient and full of light.
Property Details
Interior
Features
Main Floor Floor
Living Room
15'4 x 12'3Dining Nook
11'4 x 8'6Kitchen
11'4 x 11'11Bath 1
4'7 x 4'9Property History
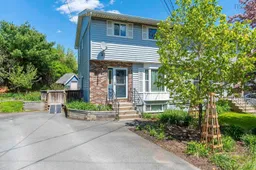 45
45
