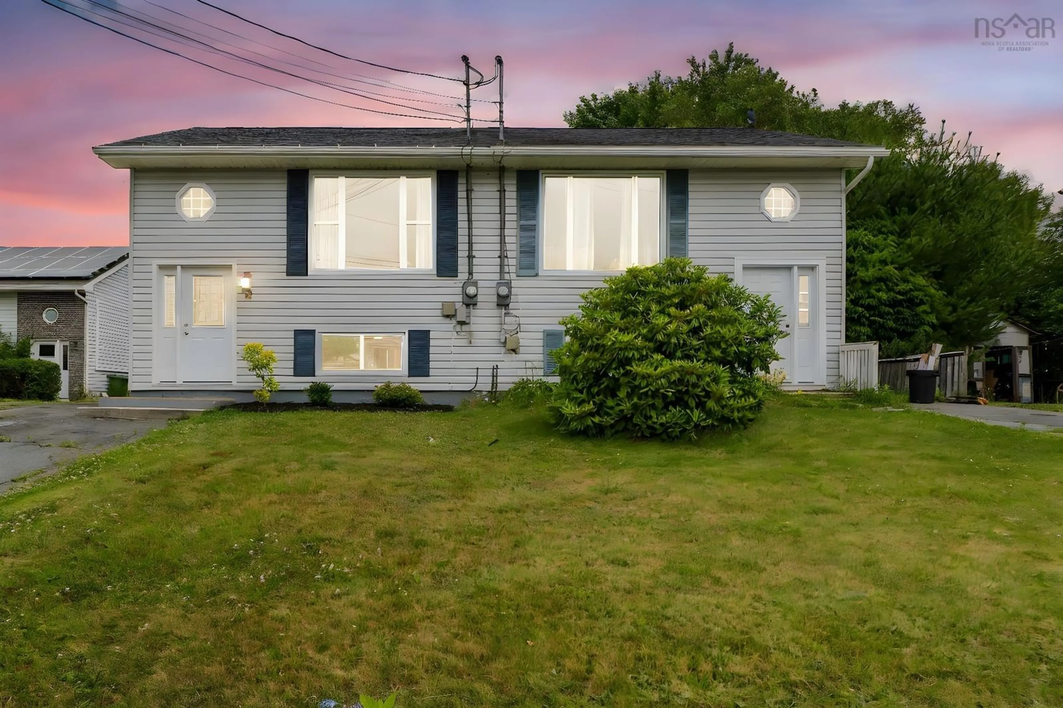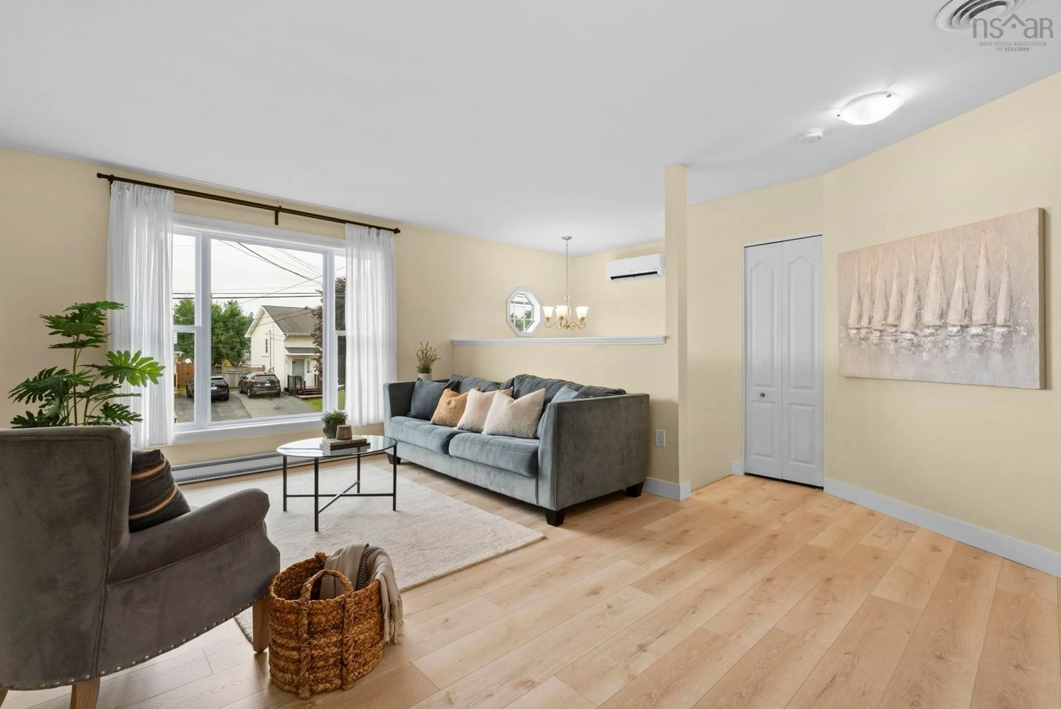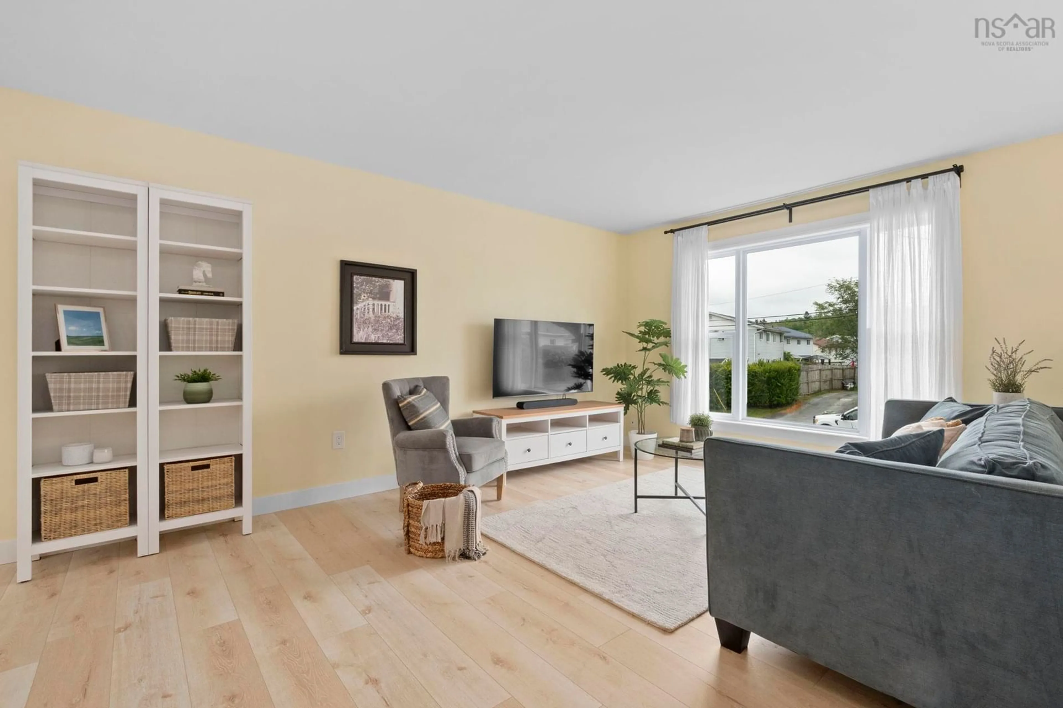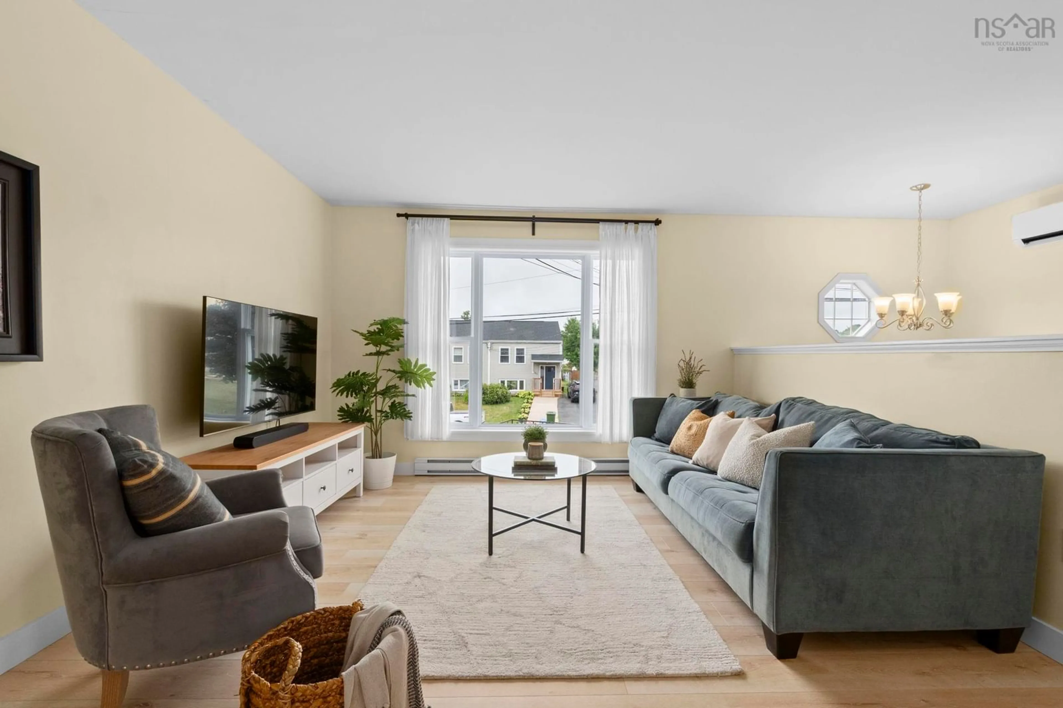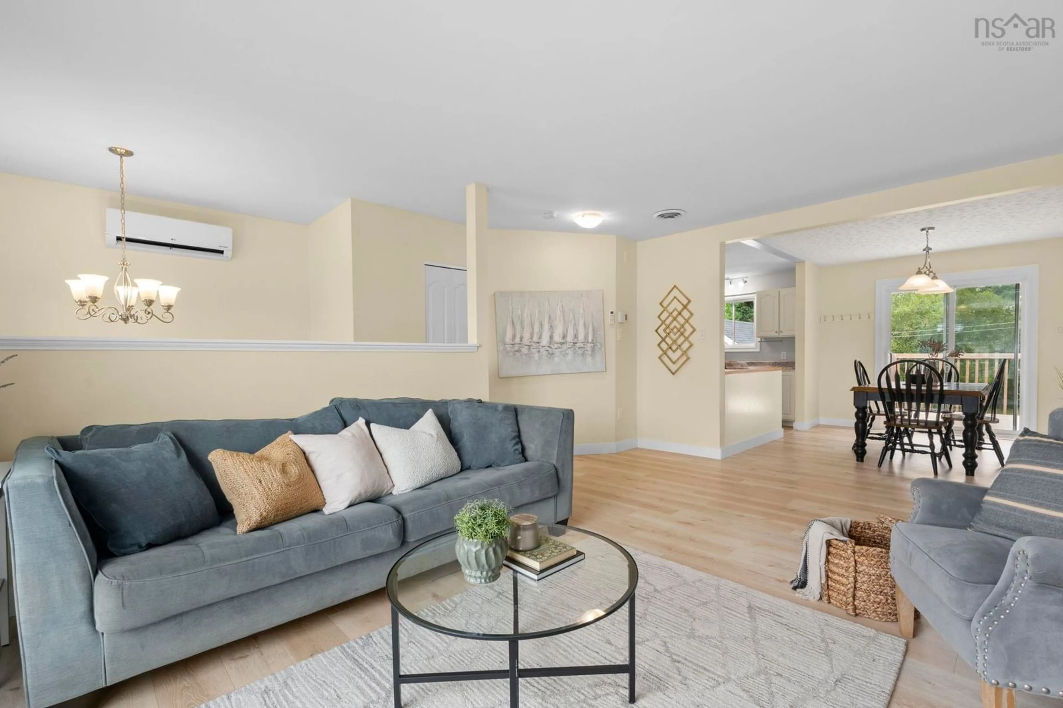47 Armoyan Dr, Lower Sackville, Nova Scotia B4C 3V9
Contact us about this property
Highlights
Estimated valueThis is the price Wahi expects this property to sell for.
The calculation is powered by our Instant Home Value Estimate, which uses current market and property price trends to estimate your home’s value with a 90% accuracy rate.Not available
Price/Sqft$322/sqft
Monthly cost
Open Calculator
Description
ATTENTION! First Time Home Buyers! Discover this charming and spacious semi-detached family home, featuring three bedrooms and one bathroom, all recently upgraded for modern living. Ideally situated just minutes away from a variety of amenities, this property boasts numerous improvements, including energy-efficient windows and a new patio door/front picture window (both installed in 2023). The lower level showcases new flooring (2020), while the foyer and upper level received fresh updates in 2025. Fresh paint throughout and a fenced backyard (installed in 2018) enhance the appeal, along with customized built-in storage and laundry facilities (added in 2021) and a ductless heat pump for year-round comfort. Sitting on a generous 5,000 sq ft lot, the outdoor space is perfect for children and pets to play, offering ample room for entertaining and additional storage with a shed. The main level features a newly updated kitchen with a peninsula and walk-in pantry, seamlessly connecting to an open-concept living room and dining area filled with natural light from the new patio doors that lead to a large deck overlooking the fenced backyard. The lower level includes a spacious primary bedroom with a large window, two additional well-sized bedrooms, a new built-in cabinet with laundry, and a four-piece bathroom. With new heat pumps, this home maintains an inviting atmosphere year-round. Conveniently located just 20 minutes from the airport and Halifax, this property provides easy access to the Bi-Highway. Don’t miss the opportunity to book a viewing before this stunning home is off the market!
Property Details
Interior
Features
Main Floor Floor
Foyer
Living Room
17.6 x 12.4Dining Room
11 x 9.6Kitchen
11 x 8.9Exterior
Features
Property History
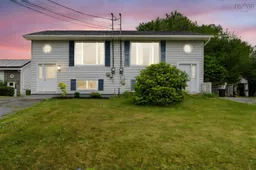 50
50
