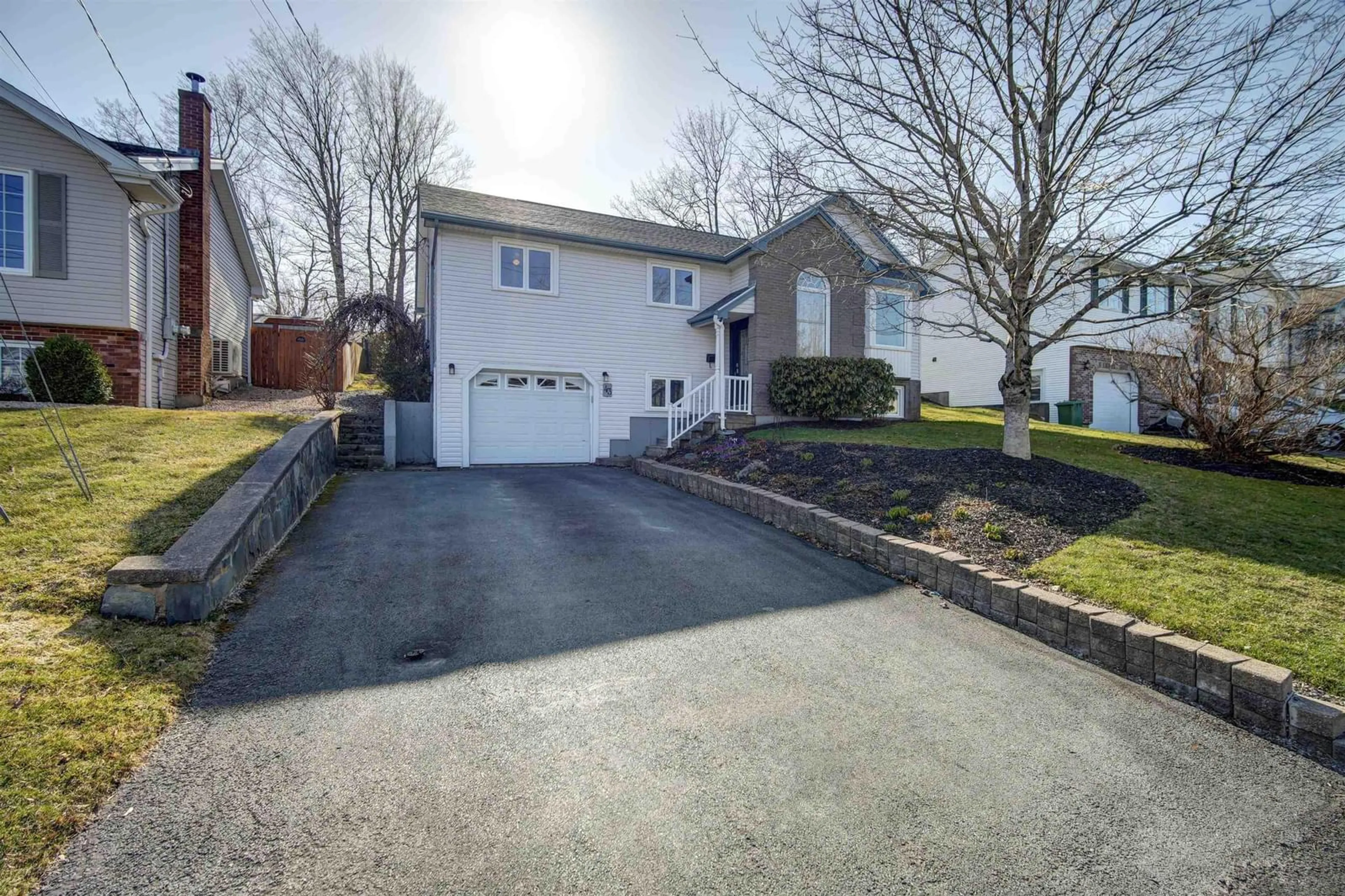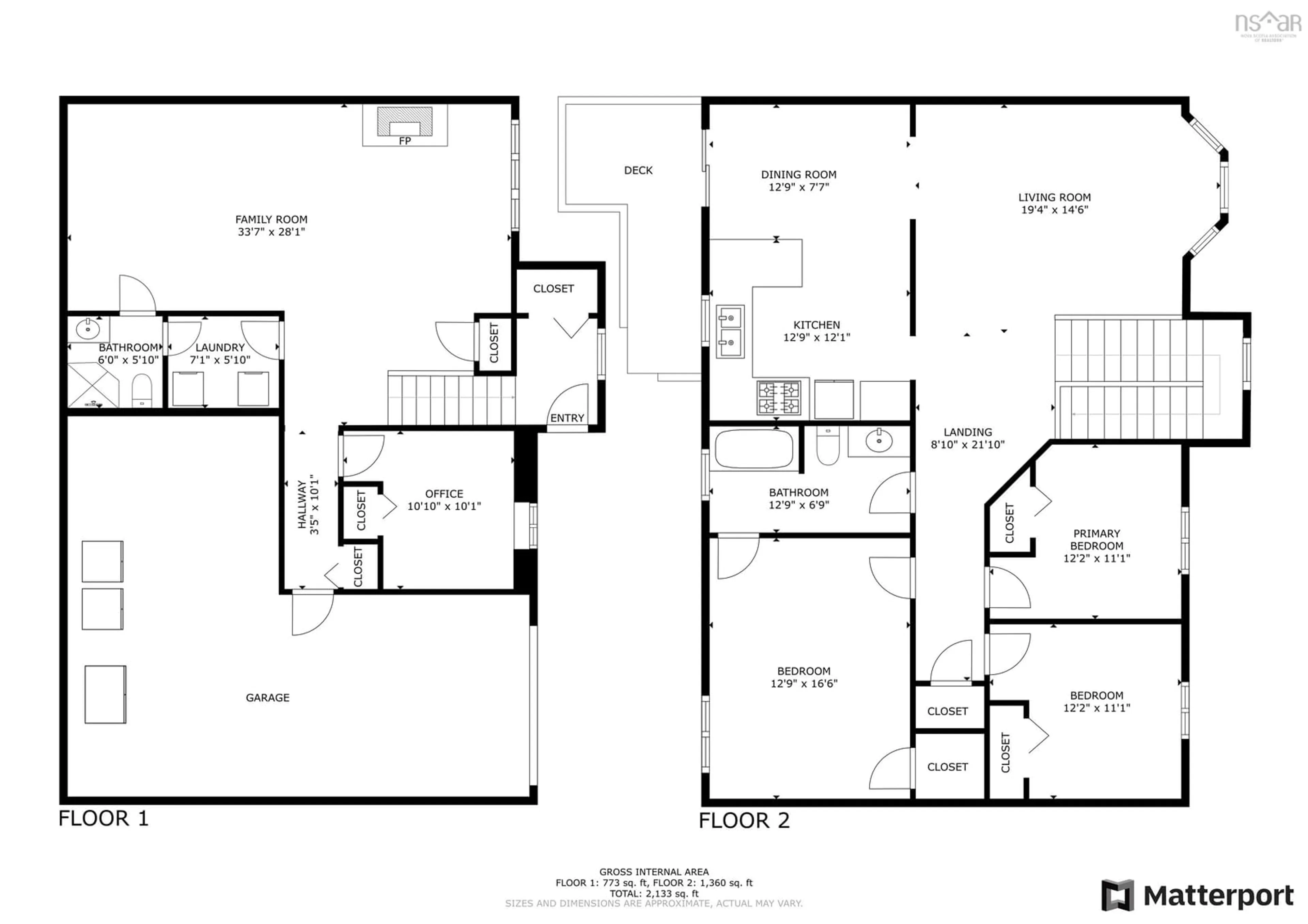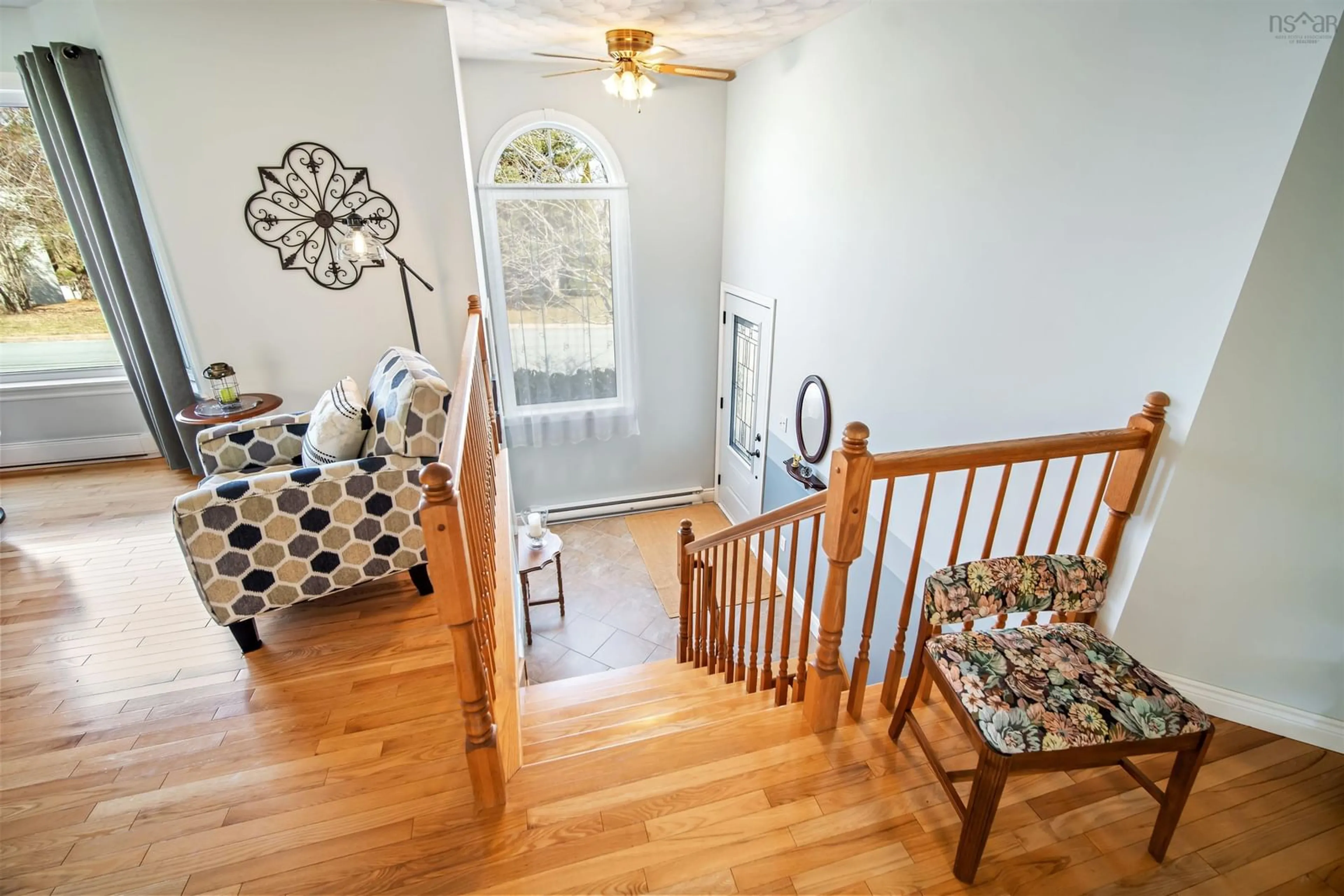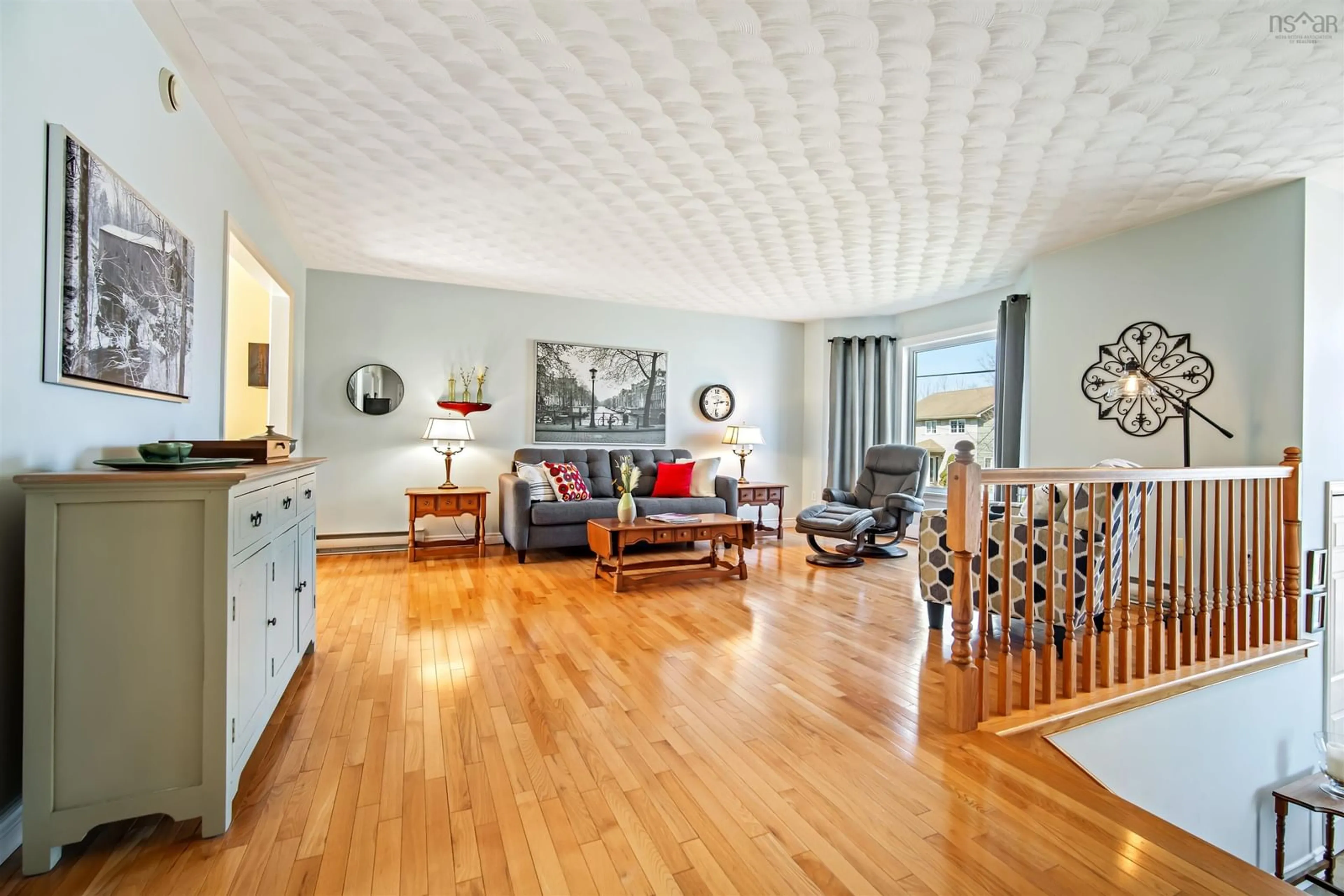43 Oakhill Dr, Lower Sackville, Nova Scotia B4C 3Z7
Contact us about this property
Highlights
Estimated ValueThis is the price Wahi expects this property to sell for.
The calculation is powered by our Instant Home Value Estimate, which uses current market and property price trends to estimate your home’s value with a 90% accuracy rate.Not available
Price/Sqft$248/sqft
Est. Mortgage$2,469/mo
Tax Amount ()-
Days On Market15 days
Description
Take a look at this beautifully maintained 3 bedroom + den, 2-bathroom home nestled in one of Lower Sackville’s most sought-after family-friendly neighborhoods—Armcrest Estates! 43 Oakhill Drive offers incredible space and functionality, with its noticeably large floor plan including a wide upstairs hallway, large living room, and spacious foyer (with a closet—rare for a split entry home in the area). The open-plan kitchen and dining area has ample cabinet and counter space and overlooks the back yard. Beautiful, pristine hardwood flooring shines in the upstairs living room, hallway, and bedrooms. There’s no lack of space in the primary bedroom, which features a walk-in closet and its own door to the bathroom. Downstairs, the large rec room can be used as one giant family room or separated for separate functions like a movie lounge and home office. There’s a great den on this level, plus a 3-piece bathroom, and dedicated laundry room. The final great feature of the lower level is the garage: not only is there room for a full-size vehicle, but the garage space wraps around to the back of the house to provide all kinds of extra storage! Recent updates to this wonderful home include new roof shingles (2024) and vinyl windows throughout. Outside, 43 Oakhill has great curb appeal and room for 2 cars in the driveway. At the back and off the dining room patio door, there’s a ground-level deck for convenient summer BBQs. Located close to schools, parks, and all Sackville amenities, this home is truly move-in ready and waiting for its next owners. Schedule your private viewing today!
Property Details
Interior
Features
Main Floor Floor
Kitchen
11'.1 x 11'.11Dining Room
8'.5 x 11'.11Living Room
13'.10 x 16'.8Bath 1
6'.7 x 11'.11 53Exterior
Parking
Garage spaces 1
Garage type -
Other parking spaces 0
Total parking spaces 1
Property History
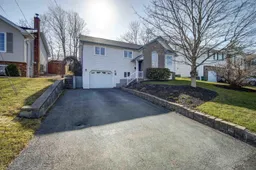 46
46
