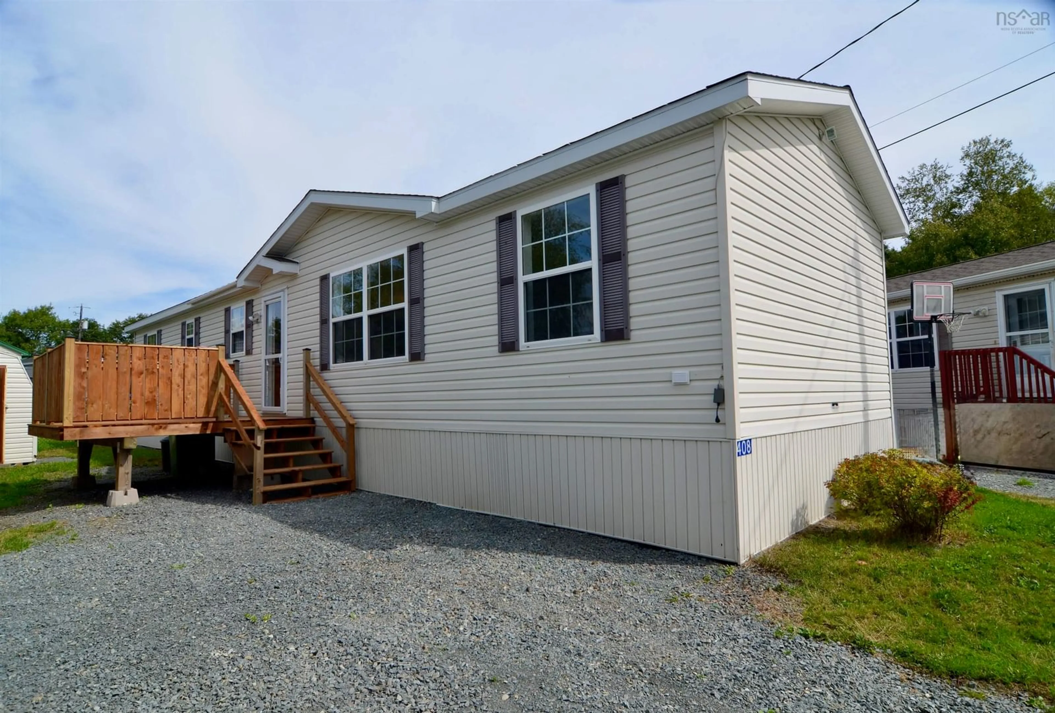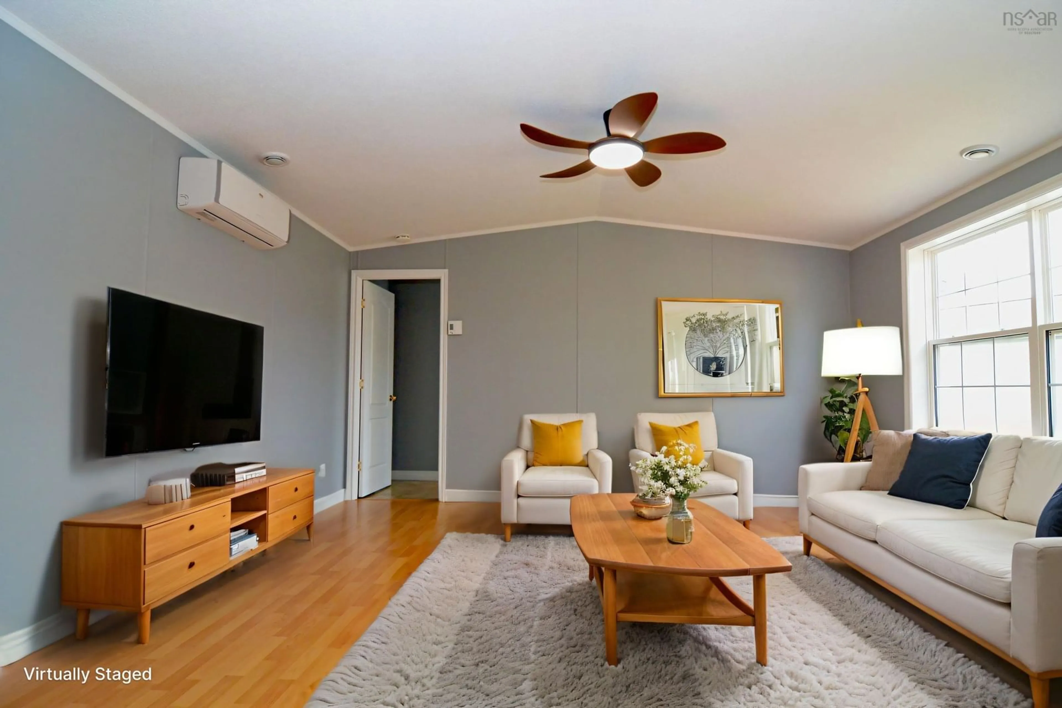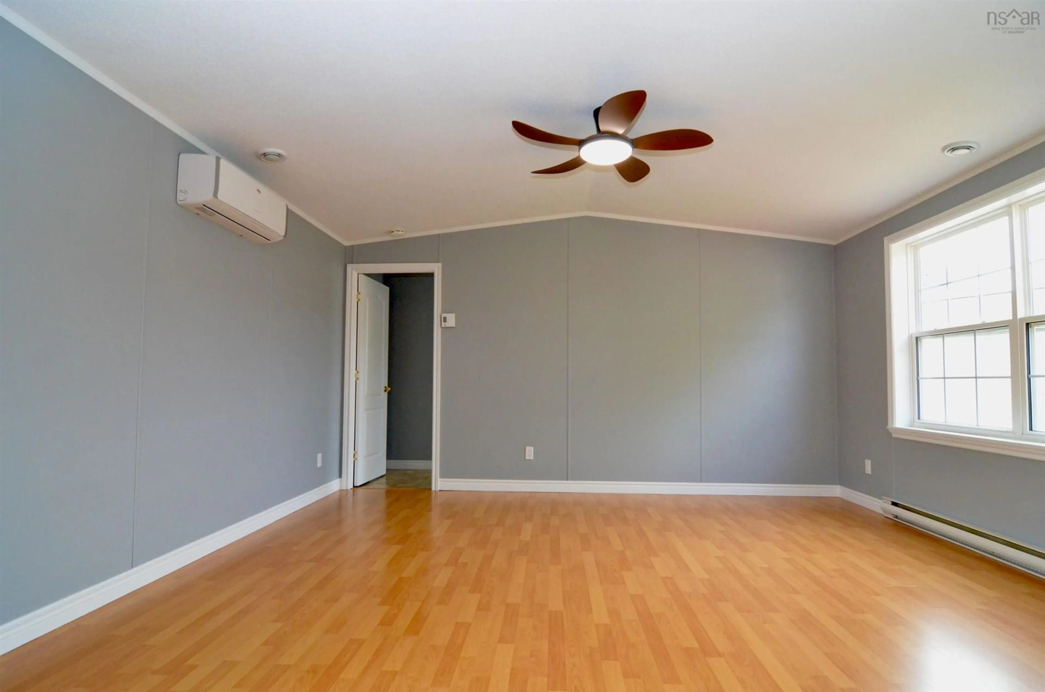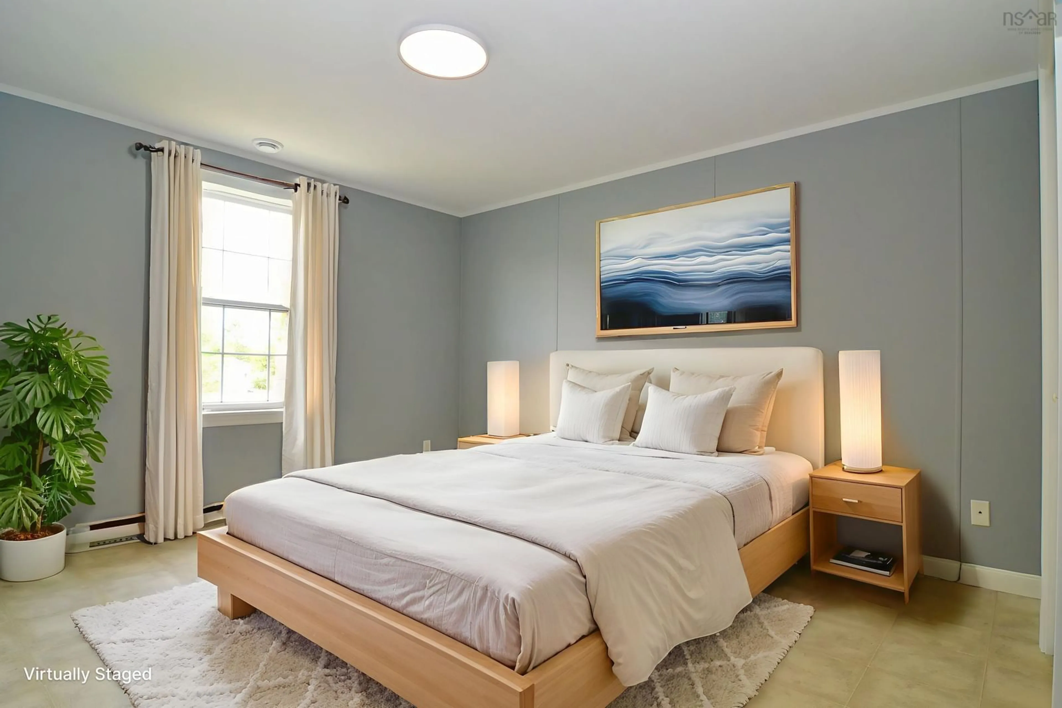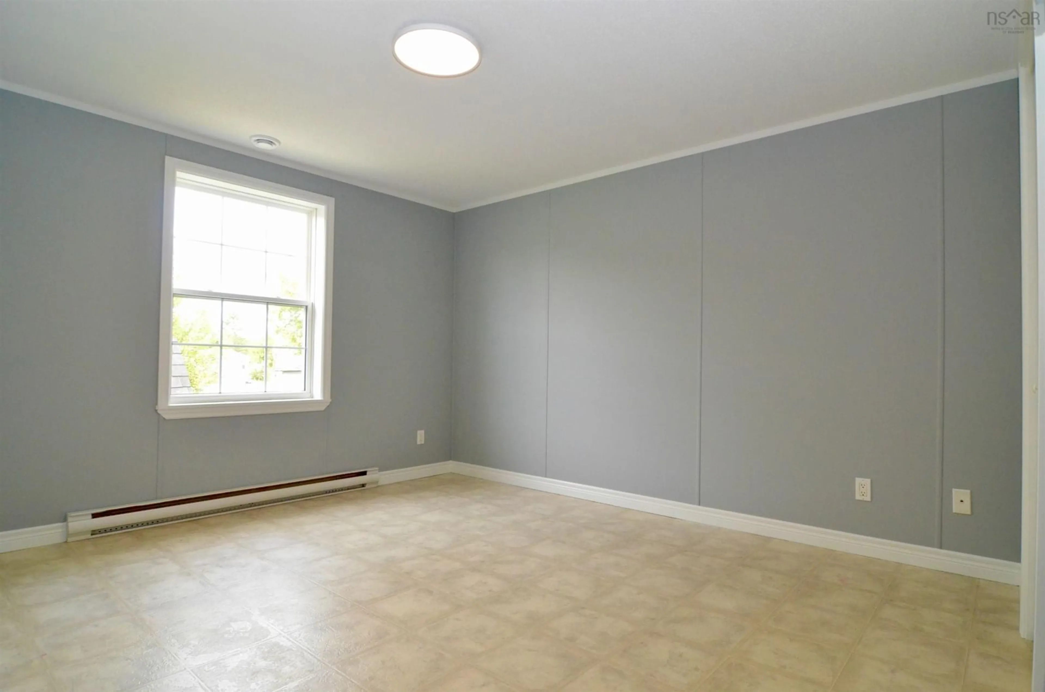408 Kennedy Crt, Lower Sackville, Nova Scotia B4C 2T4
Contact us about this property
Highlights
Estimated valueThis is the price Wahi expects this property to sell for.
The calculation is powered by our Instant Home Value Estimate, which uses current market and property price trends to estimate your home’s value with a 90% accuracy rate.Not available
Price/Sqft$235/sqft
Monthly cost
Open Calculator
Description
Move-in ready, just unpack! Beautifully maintained and recently upgraded 2-bedroom, 1 bathroom mini home, located at the end of a quiet cul-de-sac in a popular, family and pet-friendly community. Measuring a desirable 16' x 58', this home offers a spacious and functional layout with thoughtful updates throughout—perfect for new homeowners looking for a move-in-ready opportunity. Step into the bright and airy open-concept living area, featuring vaulted ceilings, fresh top-to-bottom interior paint, and brand new multi-temperature light fixtures. The kitchen boasts warm wood cabinetry, plenty of counter space, and room for a center island – making it both stylish and highly functional. The home also features updated Deco-style switch and plug plates for a modern touch. The layout offers privacy, with bedrooms located at opposite ends, making it ideal for families or guests. The bathroom is generously sized, complete with a linen closet and laundry closet. All mechanical systems have been recently serviced, ensuring peace of mind for years to come. Outside, you’ll find a partially fenced yard, a freshly pressure-washed exterior, and a gravel driveway wide enough for two vehicles side-by-side. Enjoy the brand new 10' x 10' front deck and rear step, both added in August 2025. A shed is also included, offering extra storage space for tools, seasonal items, or outdoor equipment. This home is located in a highly desirable park with a very competitive lot rent of just $425/month, which includes water. The neighbourhood offers school bus service for all grade levels and is known for its welcoming, community-oriented atmosphere.
Property Details
Interior
Features
Main Floor Floor
Kitchen
11'8 x 15Living Room
11'8 x 15Primary Bedroom
11'4 x 12'6Bath 1
6'8 x 11'7Exterior
Features
Parking
Garage spaces -
Garage type -
Total parking spaces 2
Property History
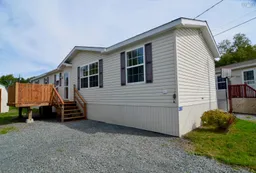 33
33
