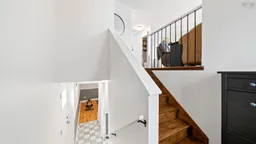Welcome to 35 Sunnyvale Court! This lovely 3 bed, 1.5 bath home is located in sought after Lower Sackville. This home has gone through some significant improvements over the past few years. Entering the home you will notice refinished hardwood flooring throughout and a bright and airy living room that flows seamlessly to the open concept kitchen and dining area. A wall was removed and a large window added which has truly transformed the space. The kitchen has been completely renovated and features modern cabinetry, stainless steel appliances, ductless heat pump, views to the backyard through a new window and a new door out to the side deck. Continuing on the main level, you will find the first of three bedrooms which is currently being used as a home office. Off the bedroom is an updated half bath. The lower level is where you will find the two additional bedrooms, laundry, a cozy family room and a beautifully updated bathroom. The lower level has a new door to the walk out and two additional heat pump heads! Other updates include a new vanity in the bathroom and flooring, painted throughout, removal of carpet and more. The large backyard is partially fenced and has a large shed for extra storage. This home is located on a family friendly cul-de-sac close to schools, parks and all of the great amenities of the area. Don't miss out on this spectacular home!
Inclusions: Stove, Dishwasher, Dryer, Washer, Range Hood, Refrigerator
 46
46

