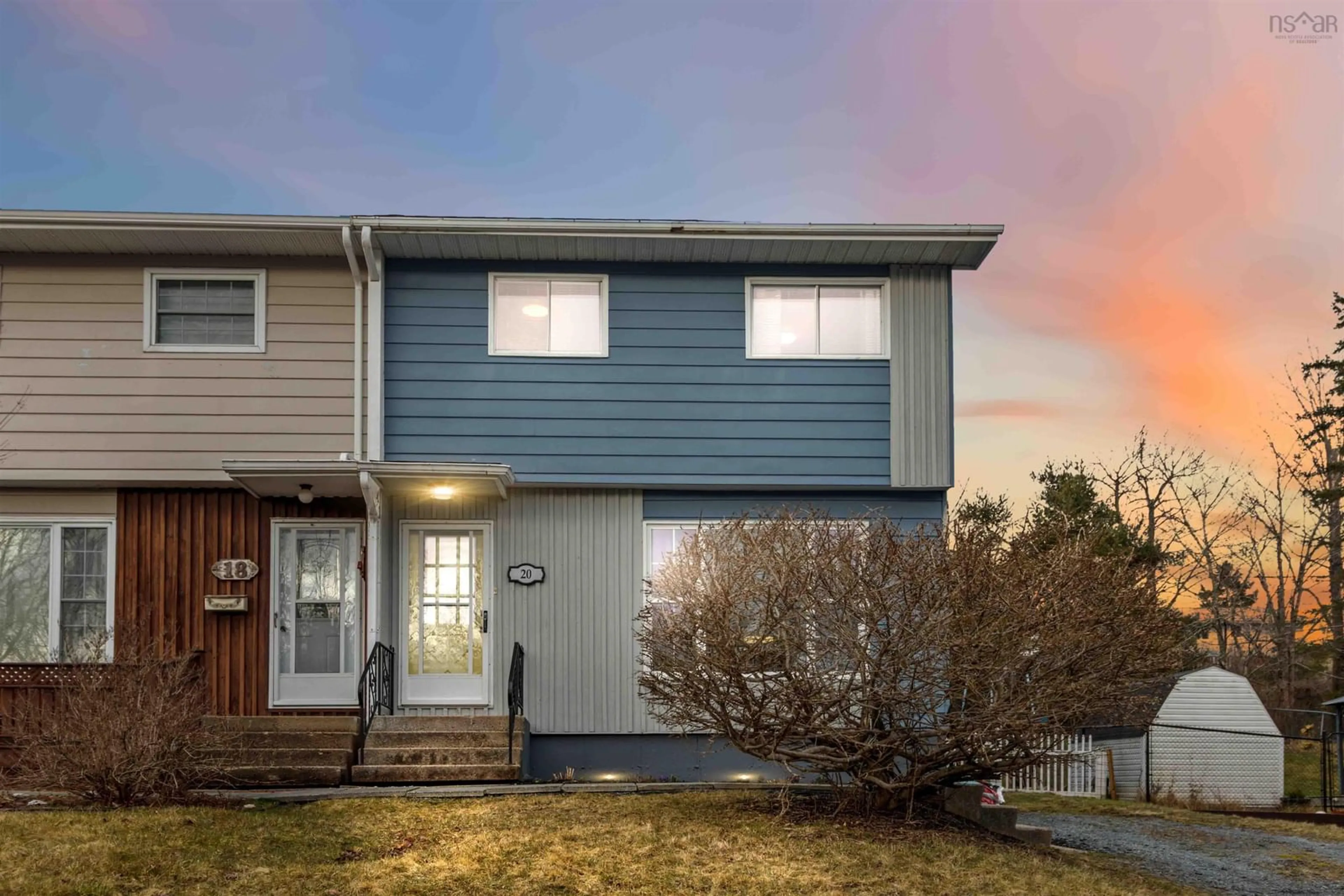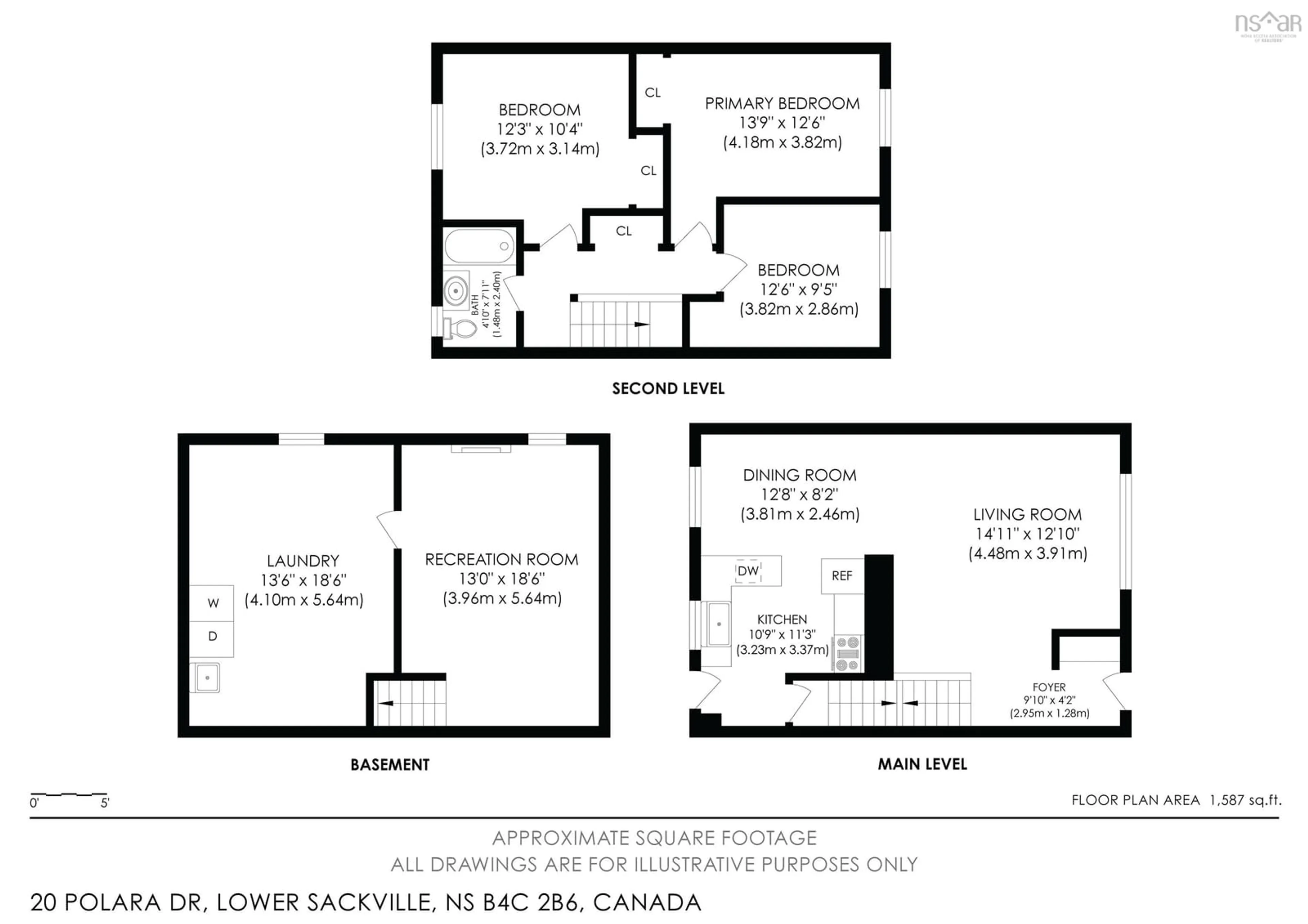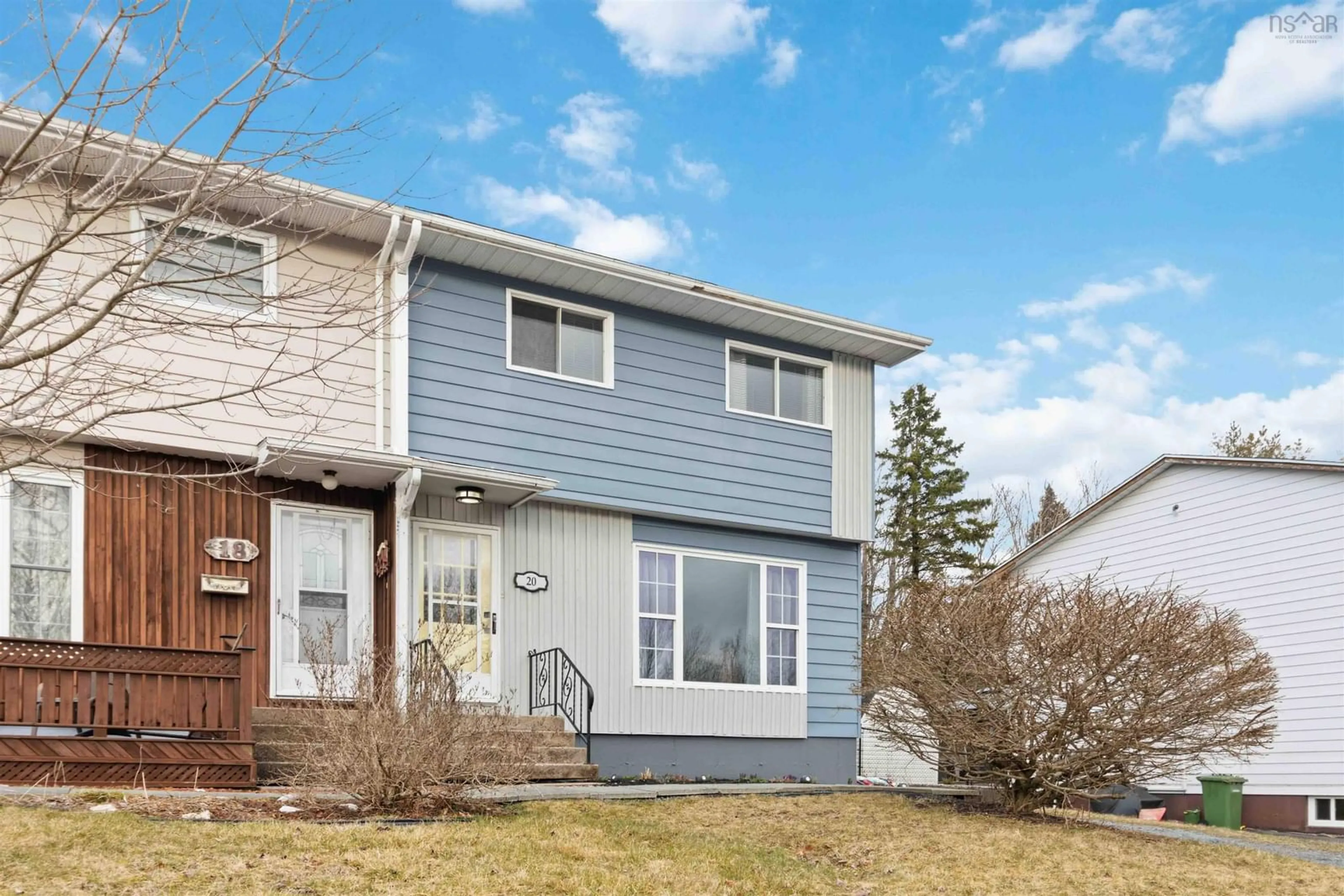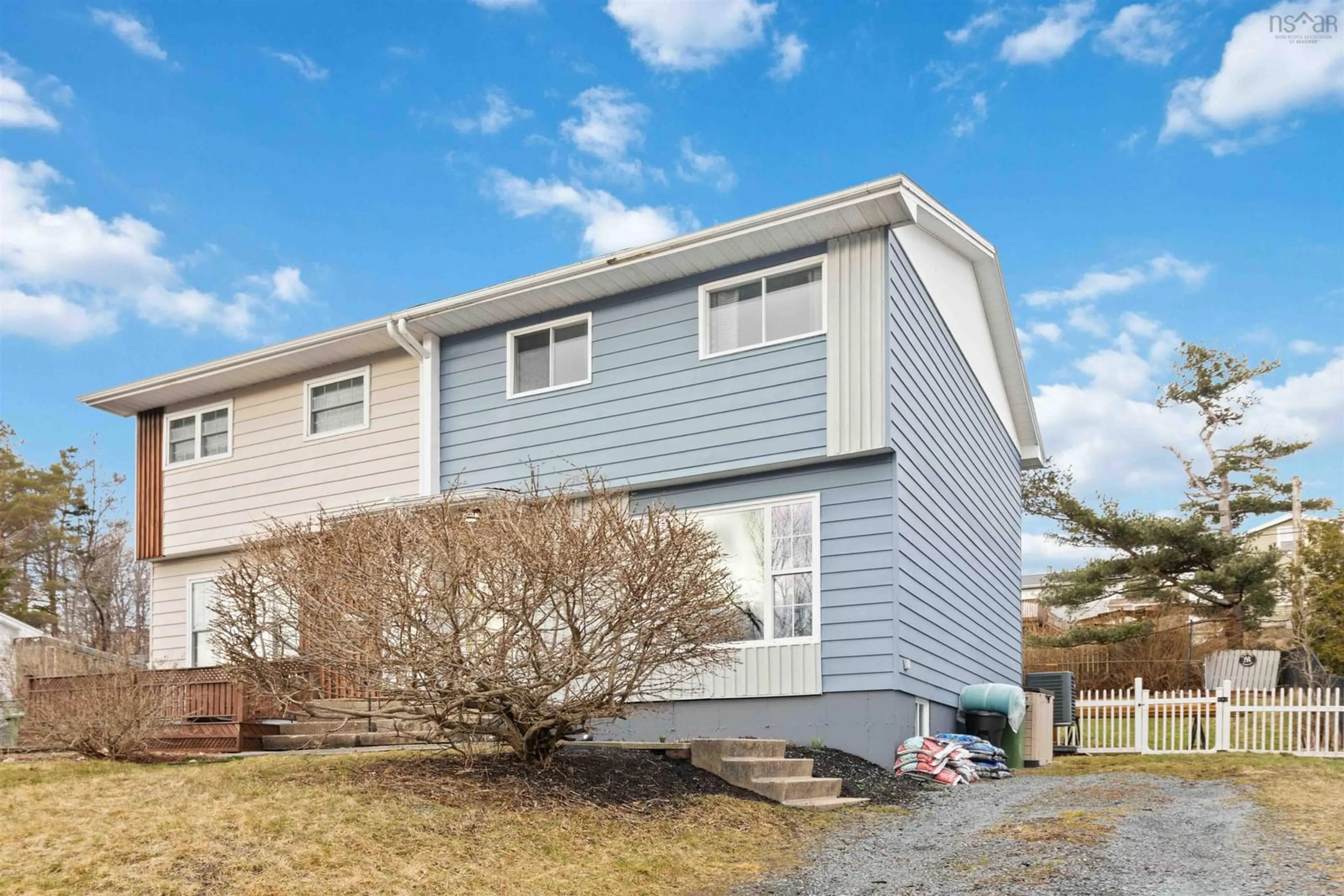20 Polara Dr, Lower Sackville, Nova Scotia B4C 2B6
Contact us about this property
Highlights
Estimated ValueThis is the price Wahi expects this property to sell for.
The calculation is powered by our Instant Home Value Estimate, which uses current market and property price trends to estimate your home’s value with a 90% accuracy rate.Not available
Price/Sqft$277/sqft
Est. Mortgage$1,890/mo
Tax Amount ()-
Days On Market30 days
Description
Nestled in the heart of Lower Sackville, this charming 3-bedroom, 1-bathroom semi-detached home offers the perfect blend of modern updates and a prime location. Ideal for families, first-time buyers, or investors, the home is situated just 600 meters from a fire station, ensuring peace of mind, and is within walking distance to Provincial walking trails, perfect for outdoor enthusiasts.Sports lovers will appreciate the nearby tennis courts and running track, while commuters will find the Metro Transit bus stop just a short walk away. Families will enjoy easy access to Kinsman Park, a playground, splash pad, and First Lake, providing endless recreational opportunities. Conveniently located near Sobey’s, Sackville Sports Stadium, and Sackville Arena, this home offers quick access to shopping, dining, and entertainment. Recently upgraded, it features a new roof (2021), fresh exterior paint (2022), new flooring (2022), and a fully updated kitchen (2021) complete with stainless steel appliances. The deck was replaced in 2024, perfect for outdoor relaxation, while the perennial front flower bed adds a touch of charm to the property’s curb appeal. Additionally, the home is equipped with a ducted heat pump installed 8 years ago, ensuring year-round energy efficiency and comfort. Move-in ready and designed for modern living, this home provides the perfect mix of comfort, style, and convenience in one of Lower Sackville’s most desirable neighborhoods. Don’t miss out on this incredible opportunity—schedule your viewing today!
Property Details
Interior
Features
2nd Level Floor
Bath 1
4' 10 x 7' 11Primary Bedroom
13' 9 x 12' 6Bedroom
12' 3 x 10' 4Bedroom
12' 6 x 9' 5Exterior
Features
Property History
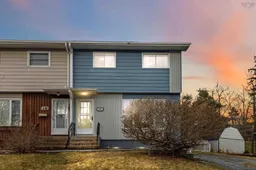 45
45
