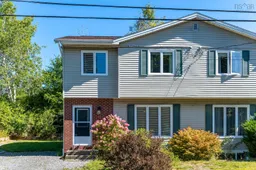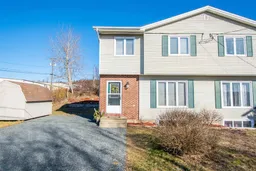This is the home you've been waiting for - nothing to do but move in! Perfect for a young family, this home is on a quiet street in Lower Sackville close to schools, transit routes and all amenities. The main level features hardwood floors, a double closet in the foyer, a large living room, and updated kitchen and an open dining room with patio doors to the back deck, plus a convenient half bath. Up the hardwood stairs you'll find an open landing with a large window providing lots of natural light, a spacious primary bedroom with a walk-in closet, two other good sized bedrooms, a full bath with a jacuzzi tub and two linen closets in the hall. The lower level has great work/play space with a finished den/office and a rec room with storage with new laminate plus an unfinished utility/laundry room with a laundry sink and plenty of room for a workshop and storage. Outside there's a private large level yard with plenty of room to play plus a shed for all your garden tools and toys. This is an efficient home with vinyl windows and roof shingles done in 2012, added attic insulation in 2024, a new electrical panel in 2025, a French drain and new drainage system, sump pump and battery back up in 2025, and an EnerGuide rating of 66.
Inclusions: Stove, Dishwasher, Dryer, Washer, Range Hood, Refrigerator
 41
41



