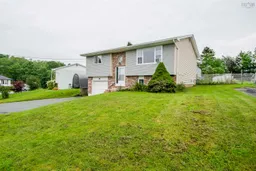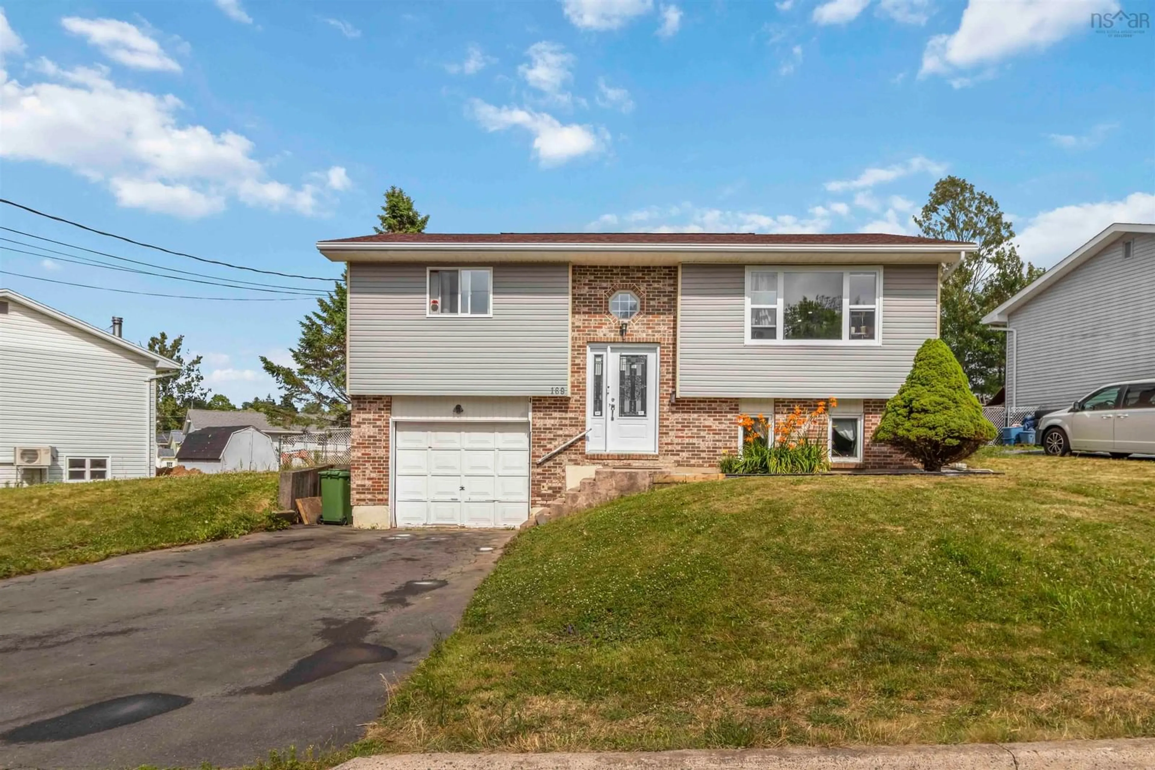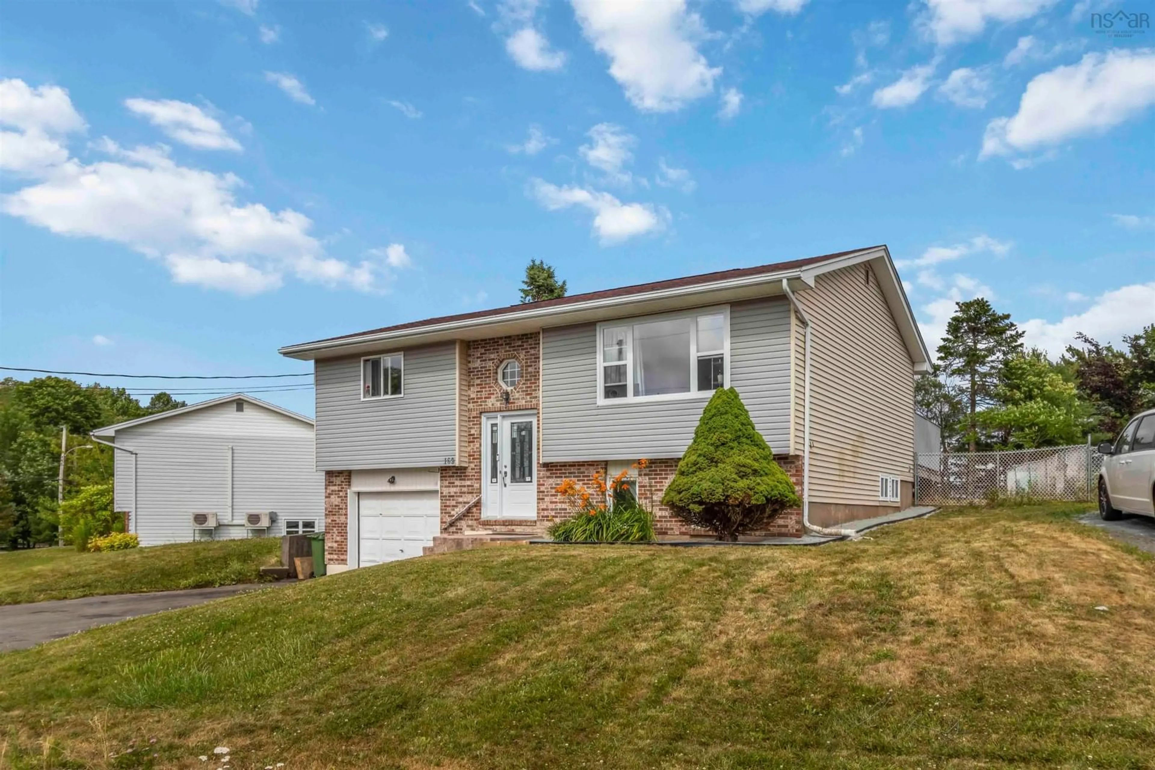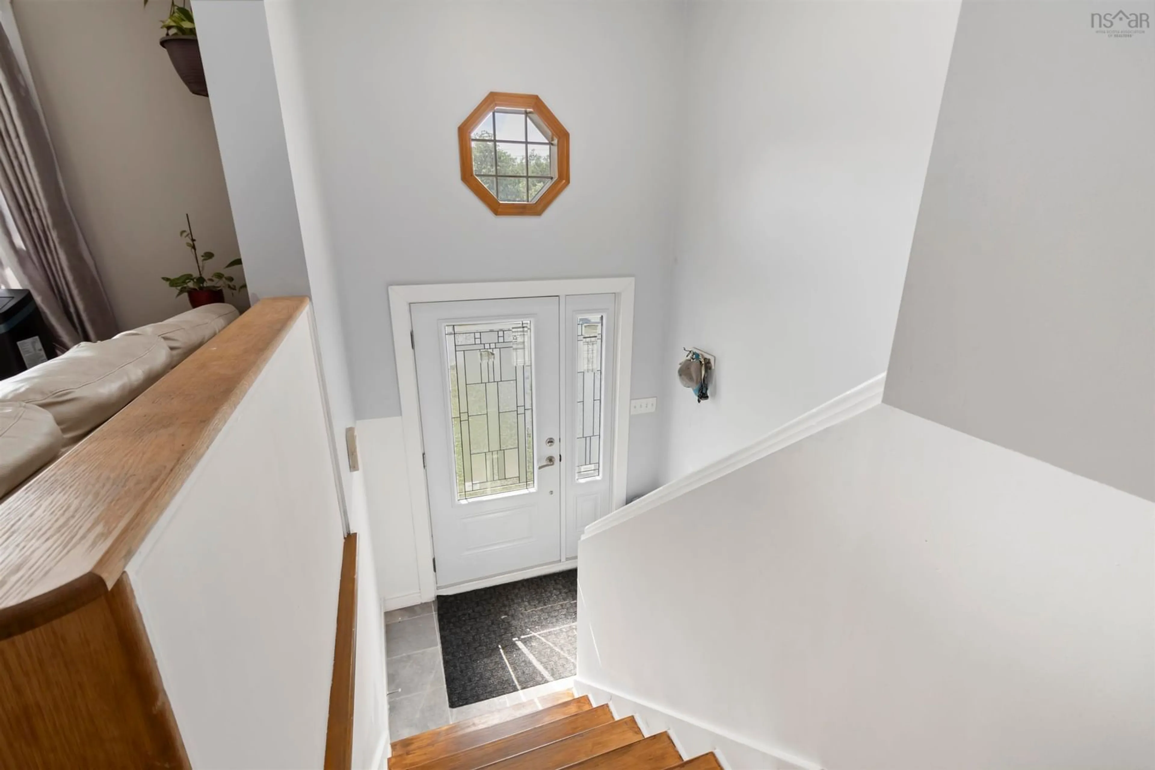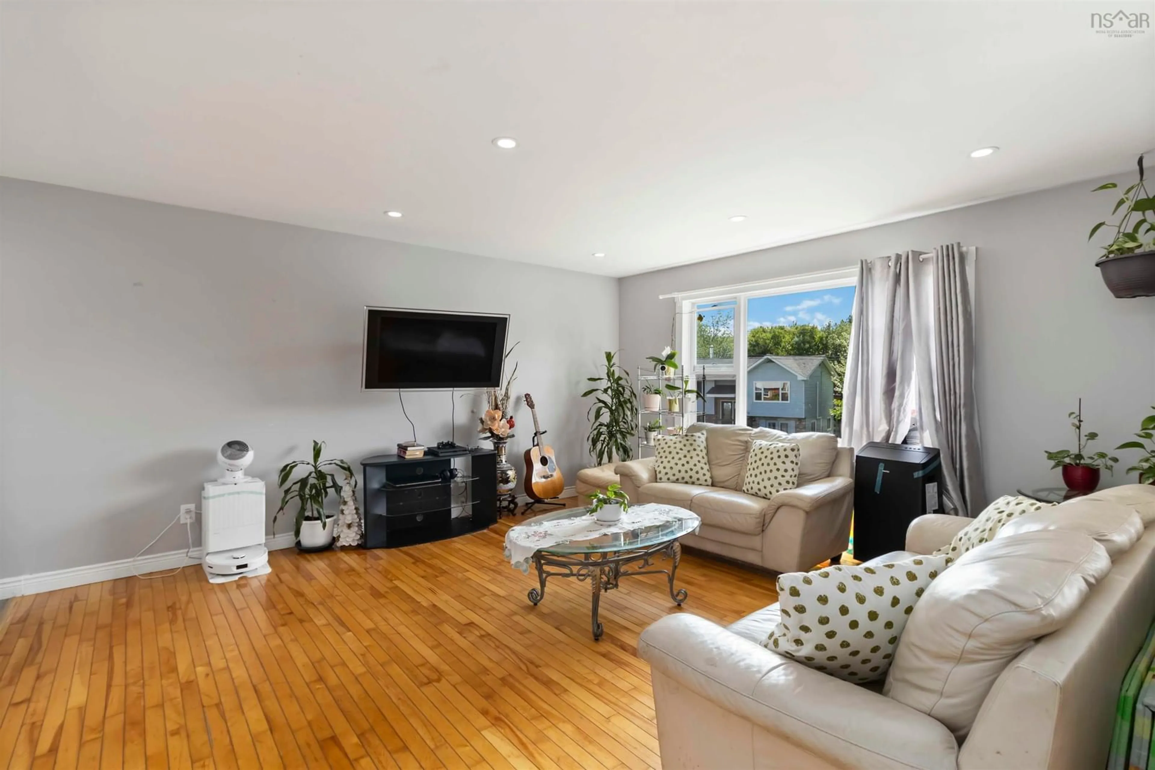169 Churchill Downs Cir, Lower Sackville, Nova Scotia B4E 2J5
Contact us about this property
Highlights
Estimated valueThis is the price Wahi expects this property to sell for.
The calculation is powered by our Instant Home Value Estimate, which uses current market and property price trends to estimate your home’s value with a 90% accuracy rate.Not available
Price/Sqft$339/sqft
Monthly cost
Open Calculator
Description
NEW PRICE! location, location, location! Only 10 minutes from Dartmouth, 15 minutes drive to the City of Halifax, and 18 minutes drive to Halifax International Stanfield Airport! Welcome to 169 Churchill Downs Circle – your next family home in one of the area's most sought-after neighbourhoods! This move-in-ready gem is designed for growing families. Step inside this charming 3-bedroom home, where a family room offers the flexibility to convert into a 4th bedroom! Everything your family needs is close by – recreation centres, parks, shopping, and everyday essentials just minutes away. The heart of the home, features a stunning, newly renovated, designed to impress - brand-new custom IKEA kitchen, complete with high-gloss cabinets, sleek quartz countertops, and all-new stainless steel appliances – a modern, stylish space, with a gorgeous island perfect for meals and entertaining. In addition, a spacious garage adds even more value with ample room to store your vehicle, bike plus workshop space. The home also boasts a 4-year-old roof ensuring peace of mind and turn-key living. From fresh finishes to modern updates throughout- this property offers the perfect blend of comfort and convenience. With fantastic curb appeal, a prime location, and thoughtful upgrades throughout, 169 Churchill Downs Circle is the one you've been waiting for. Book your private showing today – homes like this don’t last!
Property Details
Interior
Features
Main Floor Floor
Kitchen
10.9 x 9.2Dining Room
10.9 x 8.9Living Room
15.9 x 14.7Primary Bedroom
12.9 x 11.1Exterior
Features
Parking
Garage spaces 1.5
Garage type -
Other parking spaces 2
Total parking spaces 3.5
Property History
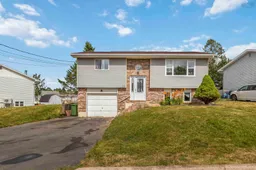 43
43