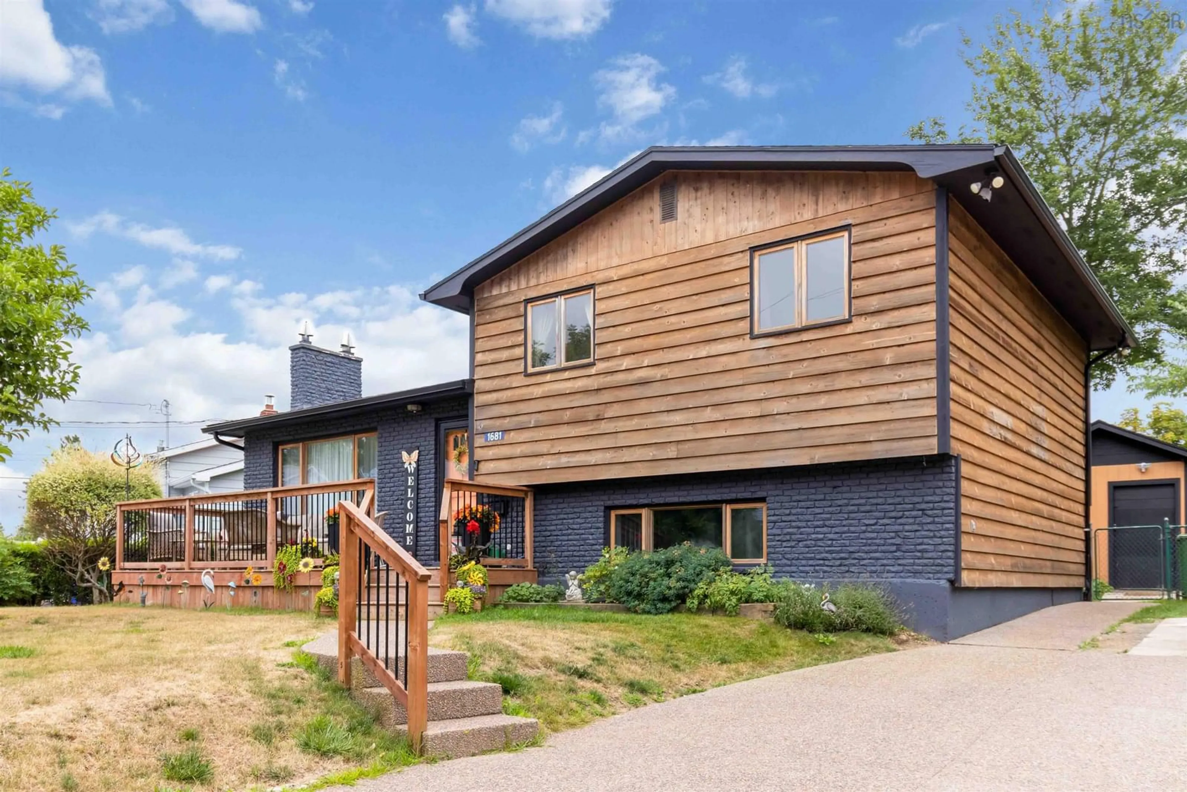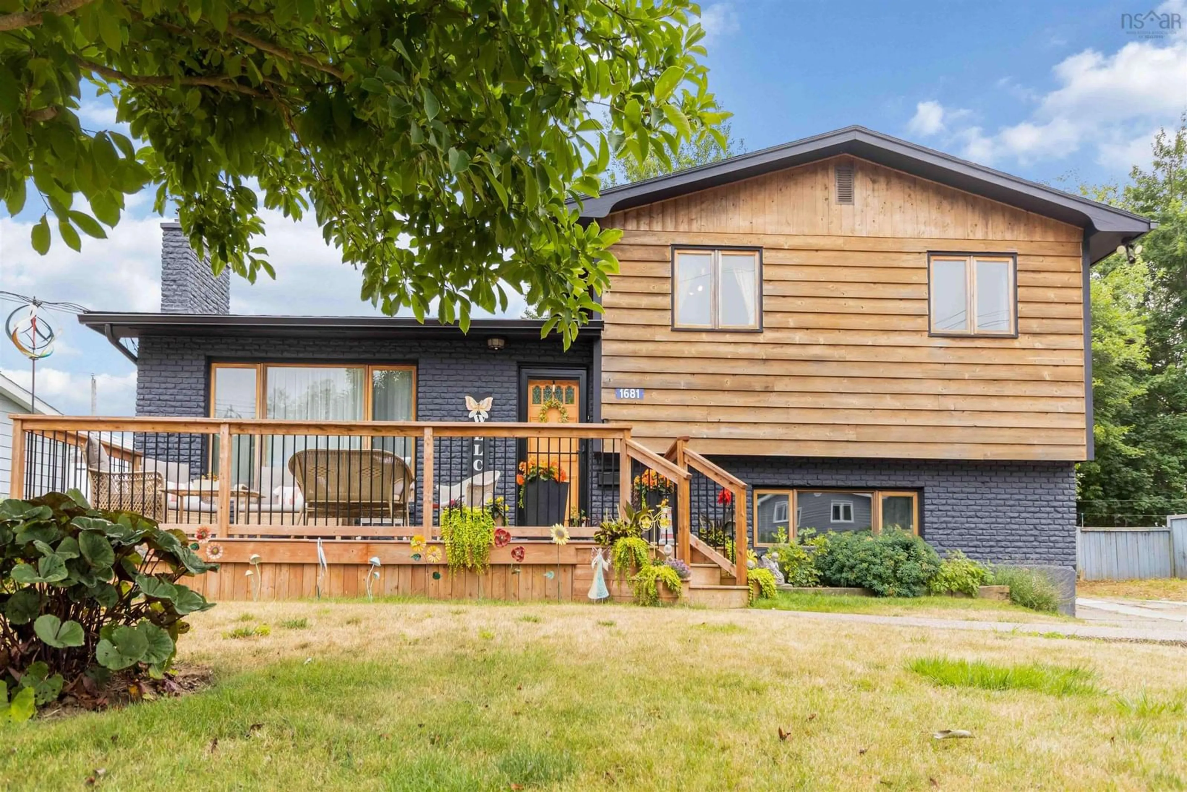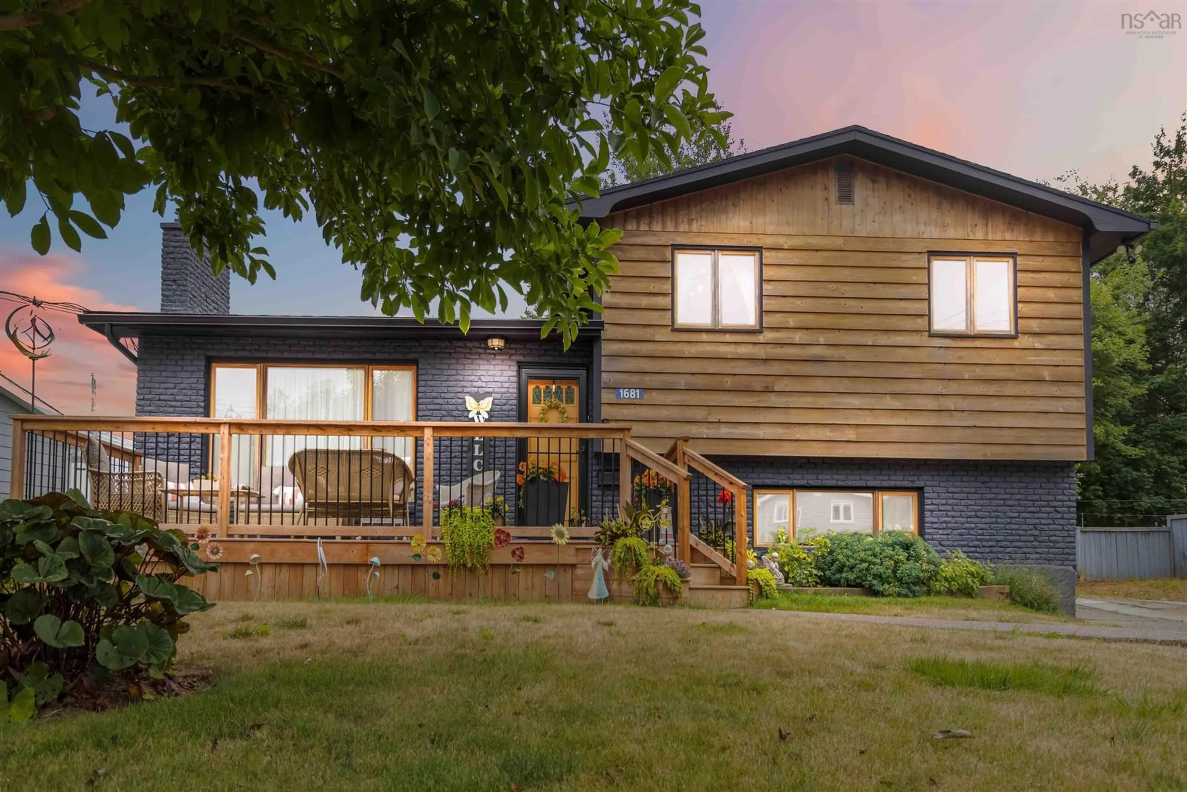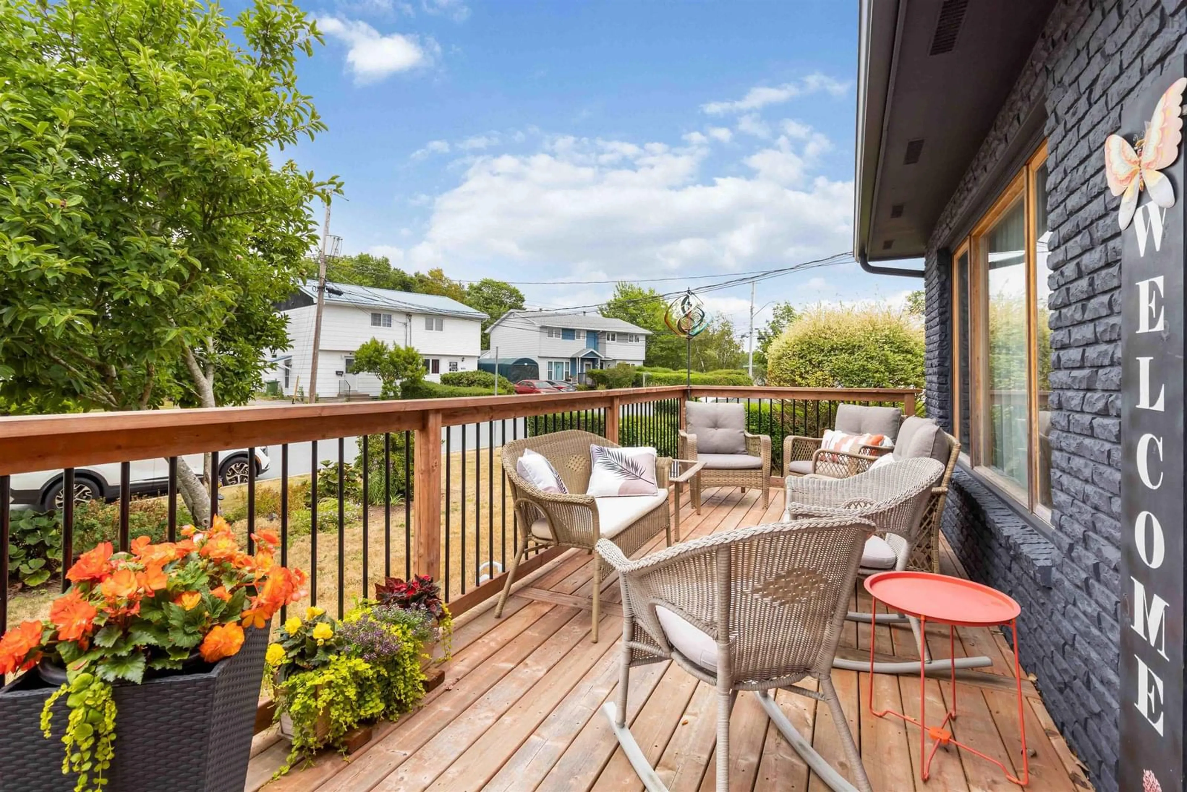1681 Riverside Drive, Lower Sackville, Nova Scotia B4C 2Y7
Contact us about this property
Highlights
Estimated valueThis is the price Wahi expects this property to sell for.
The calculation is powered by our Instant Home Value Estimate, which uses current market and property price trends to estimate your home’s value with a 90% accuracy rate.Not available
Price/Sqft$333/sqft
Monthly cost
Open Calculator
Description
Welcome to 1681 Riverside Drive, this lovingly maintained side split home nestled in the vibrant community of Lower Sackville. Set on a beautifully landscaped 0.14-acre lot, this property features two expansive decks—front and back—along with a fully fenced backyard, perfect for outdoor enjoyment and entertaining. This charming residence offers 3 bedrooms and 2 well-appointed bathrooms, making it an ideal choice for families or anyone seeking a cozy retreat. Upon entering, you are greeted by a warm and inviting atmosphere, enhanced by recent renovations that seamlessly blend functionality with style. The upper-level bathroom has been thoughtfully renovated, providing a fresh and contemporary space to unwind. The lower level has also been updated in 2023, offering versatile additional living space that can be customized to suit your needs, whether as a family room, home office, or play area. This home is equipped with a brand-new furnace and hot water tank, both installed in 2023, ensuring efficient and reliable heating for years to come. You will also enjoy the convenience of new appliances, updated in 2024, adding to the modern appeal of this property. The location is truly unbeatable—just moments away from local schools, parks, and a variety of amenities, making it easy to embrace the vibrant lifestyle that Lower Sackville has to offer. Don’t miss the opportunity to make this charming home your own. With its perfect blend of classic appeal and modern updates, it is ready to welcome you! Schedule your viewing today!
Property Details
Interior
Features
2nd Level Floor
Primary Bedroom
13'6 x 9'11Bedroom
9'6 x 13'11Bedroom
9'1 x 9'2Bath 1
7'3 x 8'9Exterior
Features
Parking
Garage spaces -
Garage type -
Total parking spaces 2
Property History
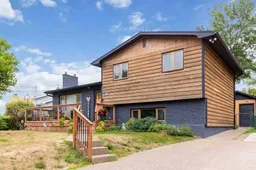 49
49
