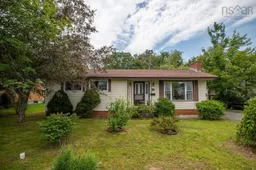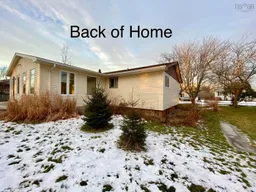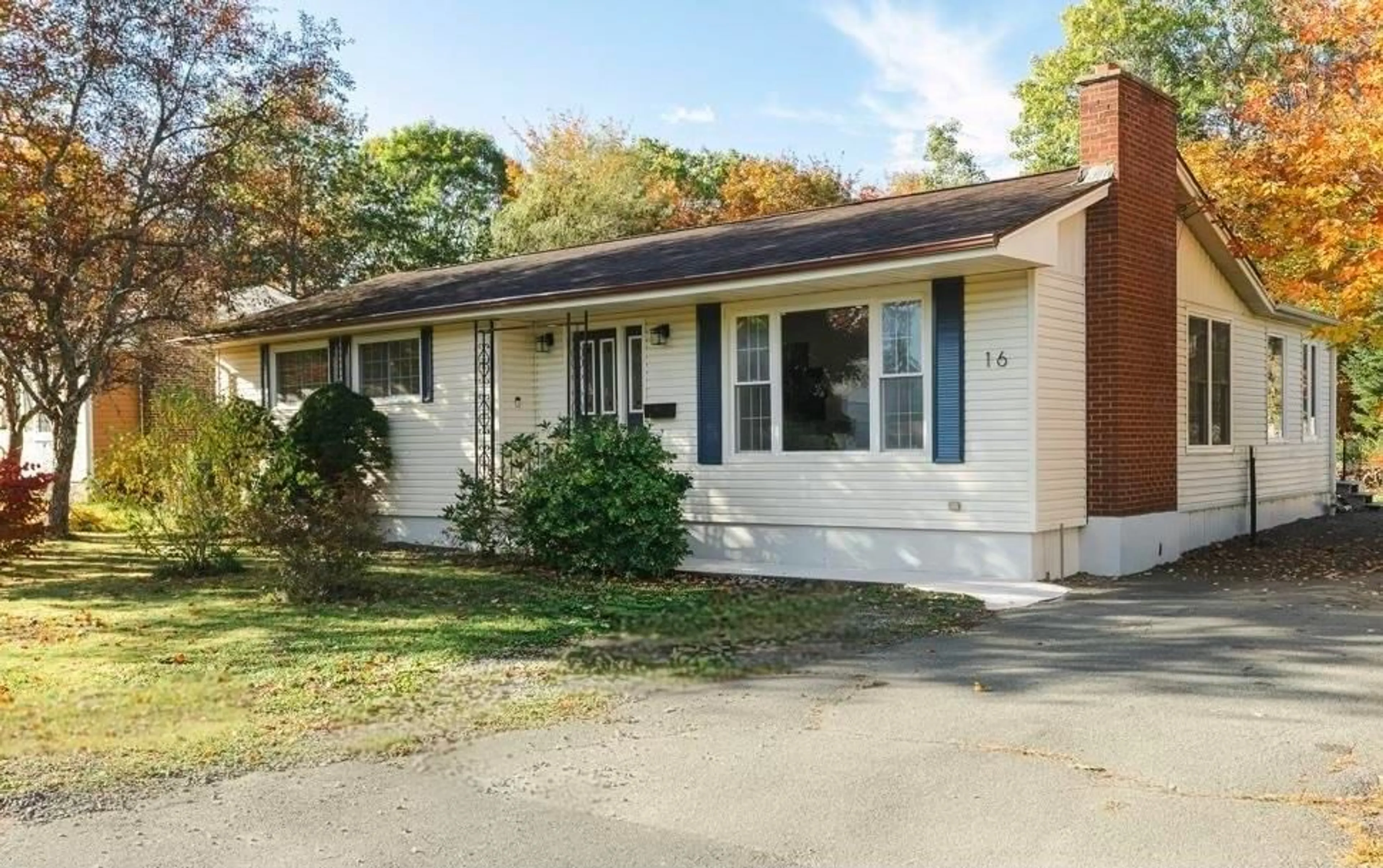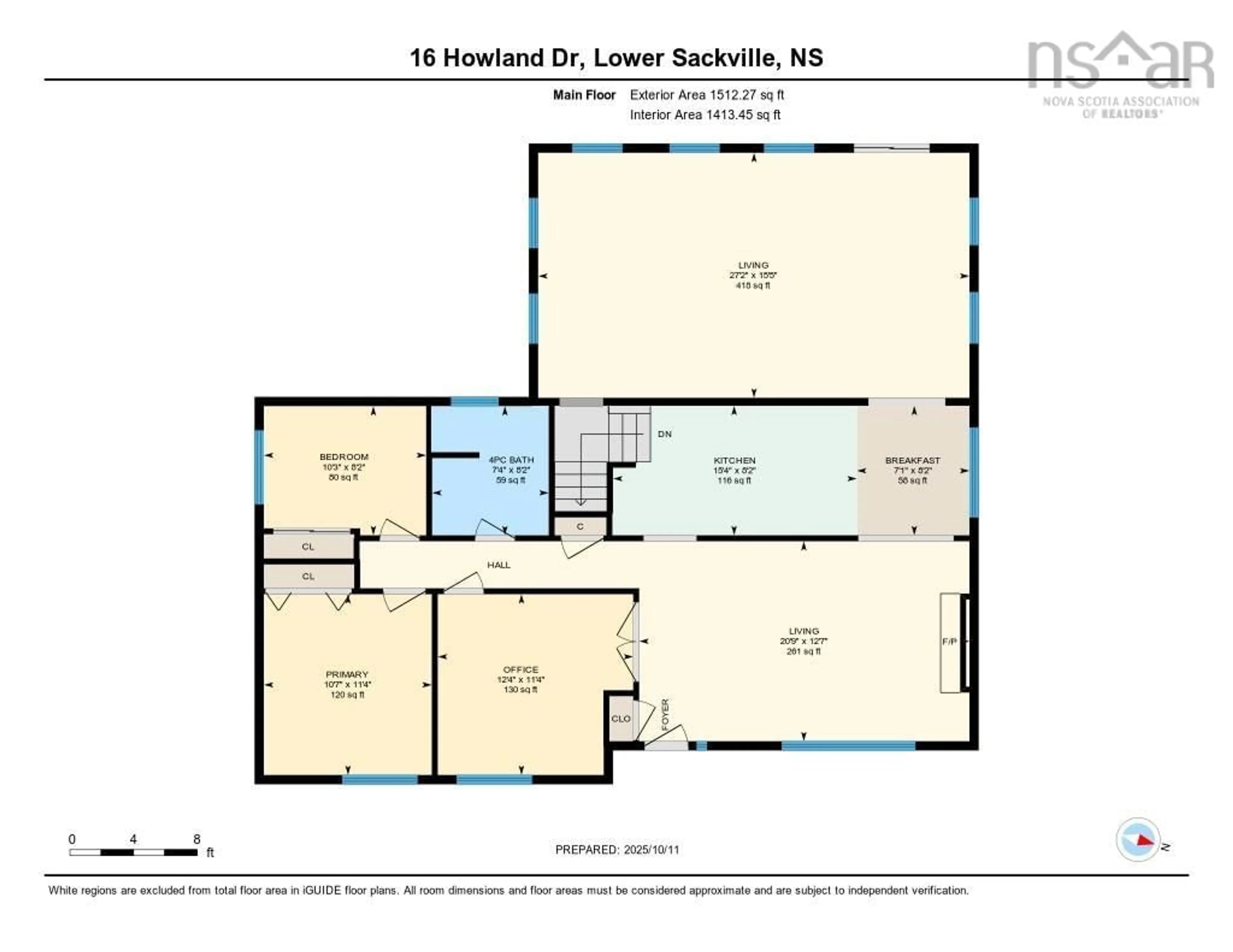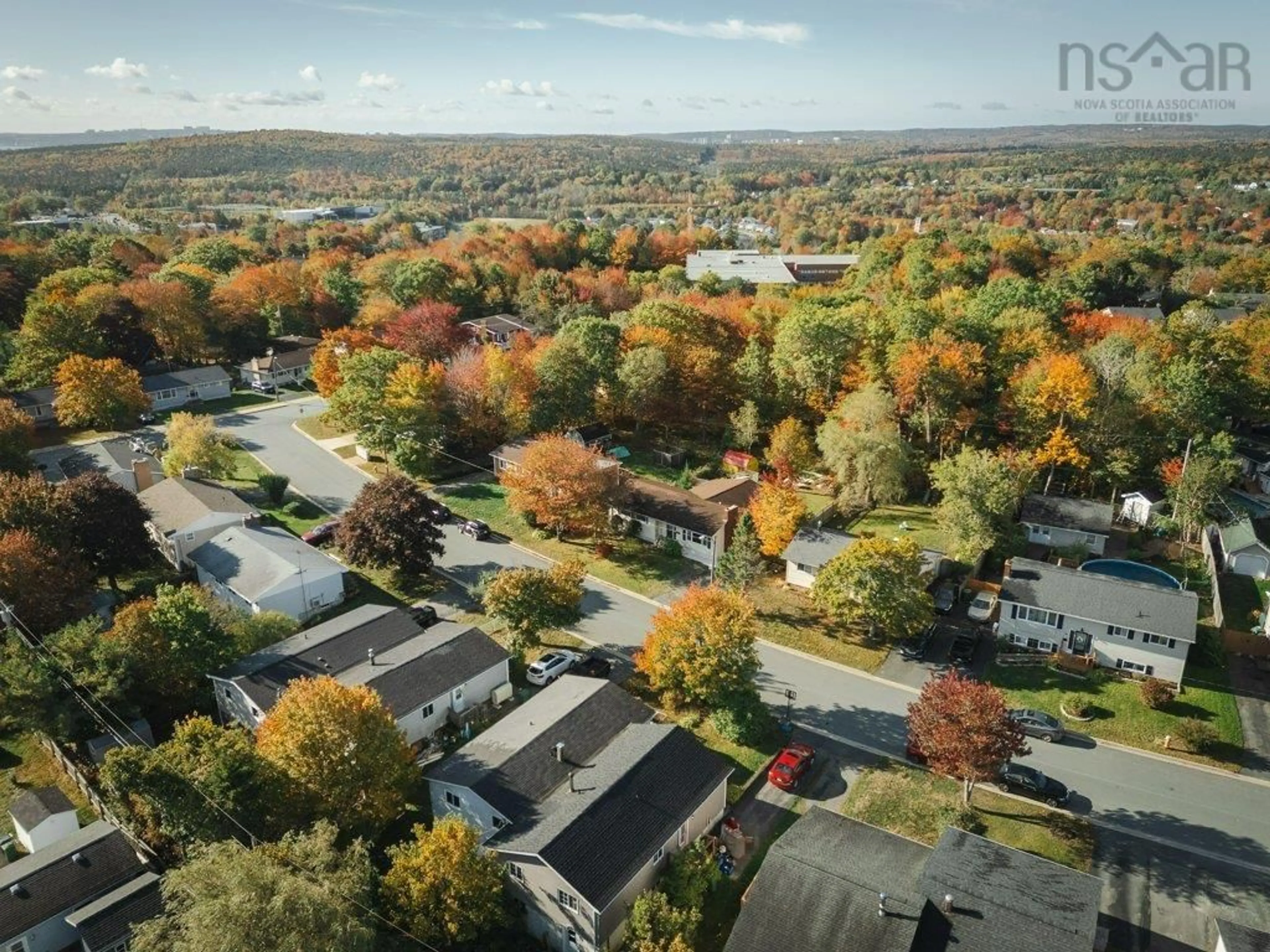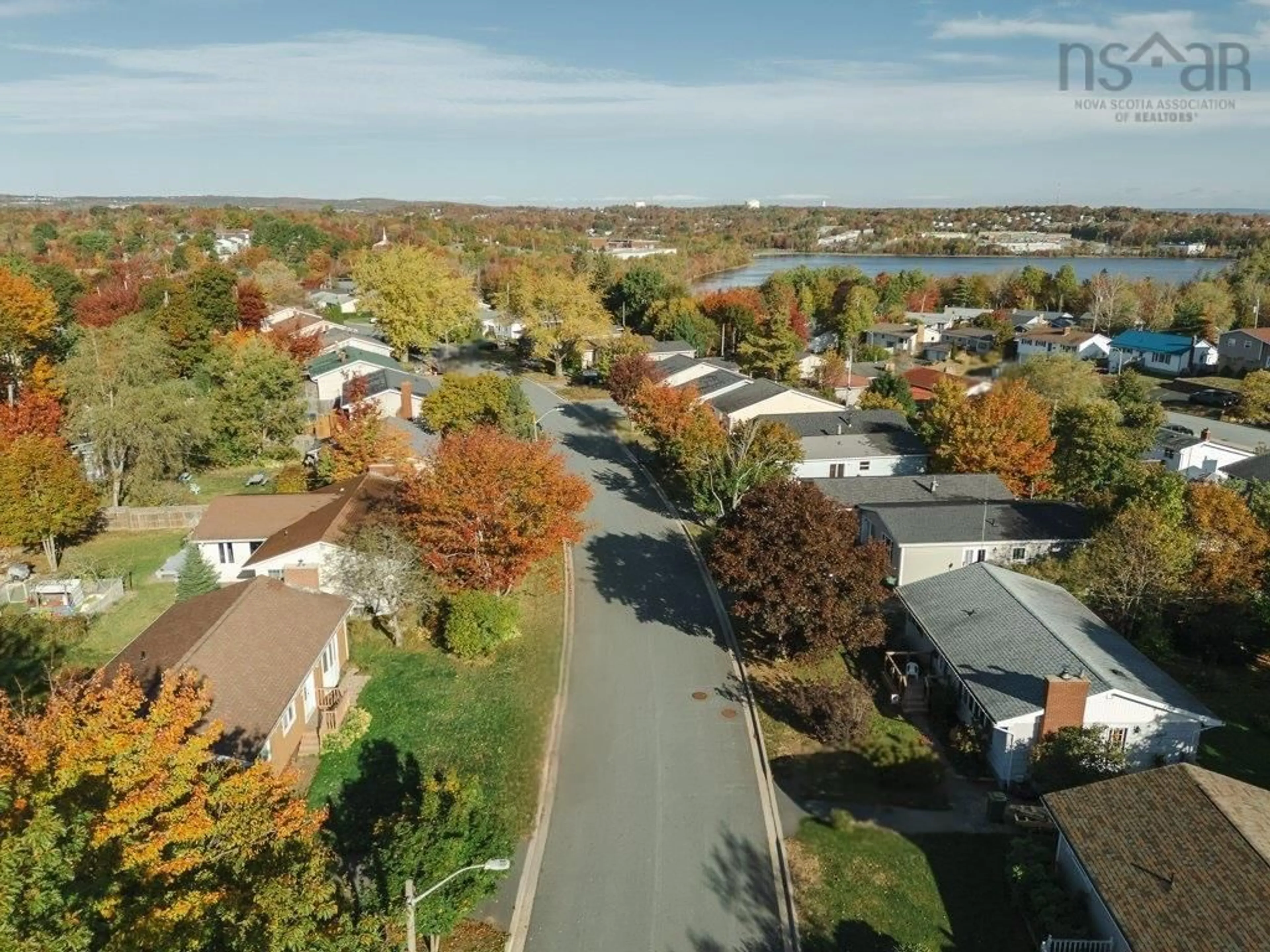16 Howland Dr, Lower Sackville, Nova Scotia B4C 1S6
Contact us about this property
Highlights
Estimated valueThis is the price Wahi expects this property to sell for.
The calculation is powered by our Instant Home Value Estimate, which uses current market and property price trends to estimate your home’s value with a 90% accuracy rate.Not available
Price/Sqft$243/sqft
Monthly cost
Open Calculator
Description
Welcome to 16 Howland Dr, a bright and beautifully updated bungalow situated in the desirable heart of Lower Sackville. Nestled on a generous 6808 sqft level lot, this impressive residence offers a total of 5 bedrooms, including 3 on the main level, along with two full bathrooms. The home has been freshly painted throughout and features numerous recent enhancements ensuring a modern and inviting atmosphere! The kitchen has been tastefully remodelled and includes updated appliances (2025), with new plumbing installed for the dishwasher. The main level showcases bright pot lighting and contemporary light fixtures (2025). A significant 410 sqft addition with a full foundation enhances the functionality of the home, providing a spacious and airy dining and family room area and features two new window panes. This versatile space seamlessly connects to the sprawling rear yard, which overlooks tranquil green space and recently repaired and freshly painted back deck. The lower level offers two additional bedrooms, another updated bathroom, conveniently large laundry room, and generous storage options, complemented by a massive workshop space. The exterior of the home boasts freshly painted trim, door and walkway, new exterior lighting, and revitalized curb appeal. Furthermore, most light switches and outlets have been professionally replaced (2025). This property is truly move-in ready, waiting for its new owners to make it their own!
Upcoming Open House
Property Details
Interior
Features
Main Floor Floor
Living Room
20'9 x 12'7Kitchen
15'4 x 8'2Eat In Kitchen
7'1 x 8'2Living Room
27'2 x 15'5Property History
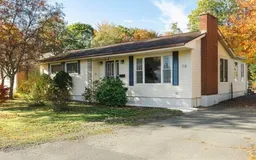 49
49