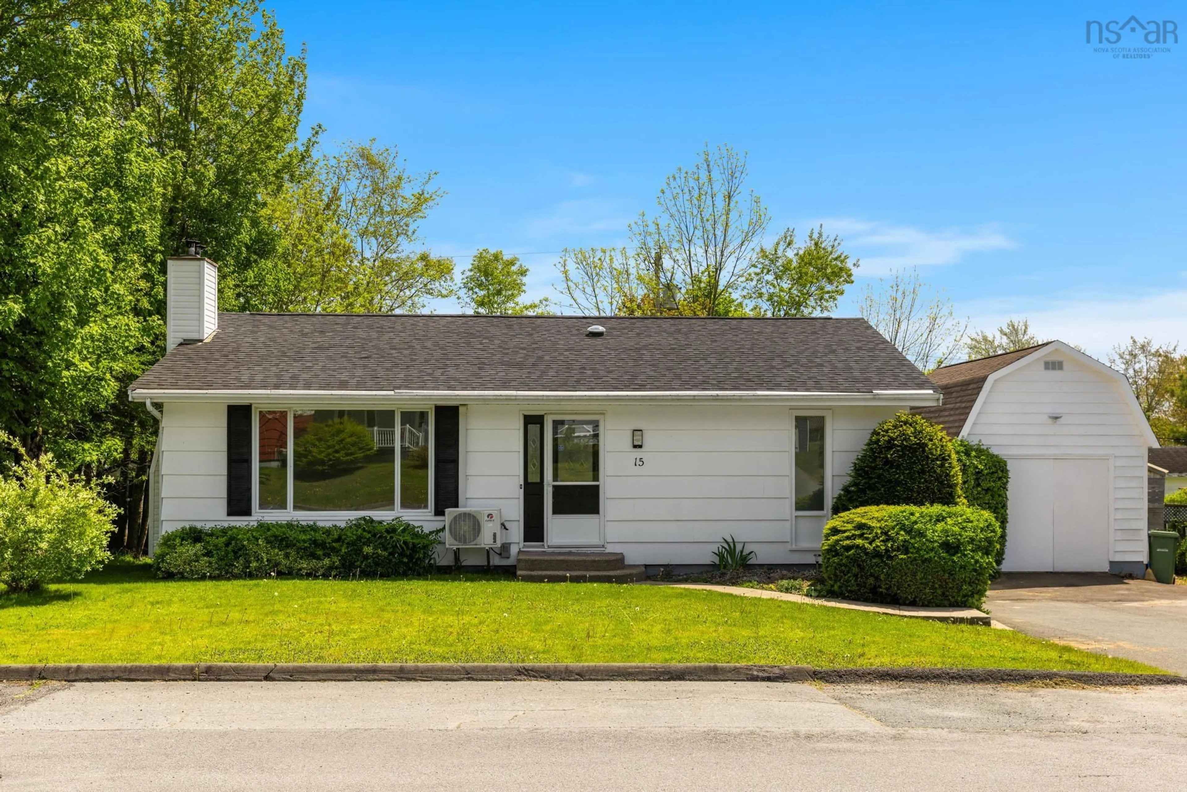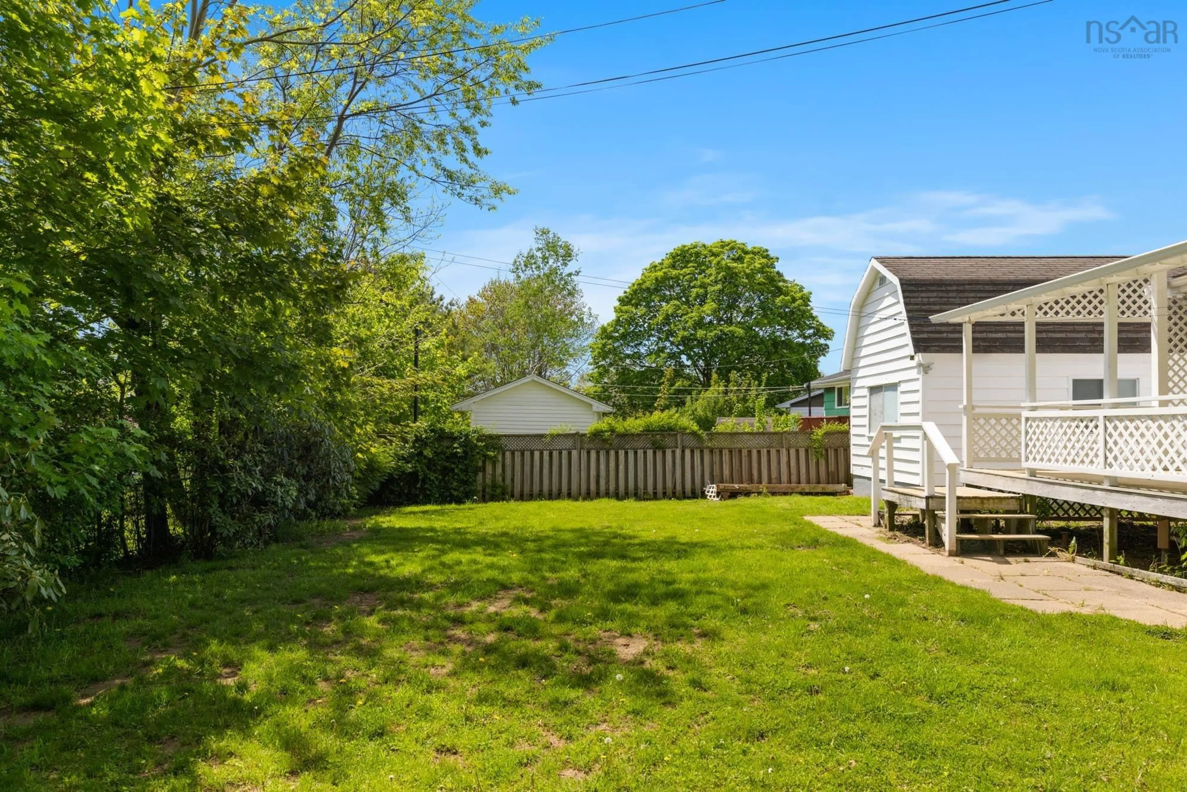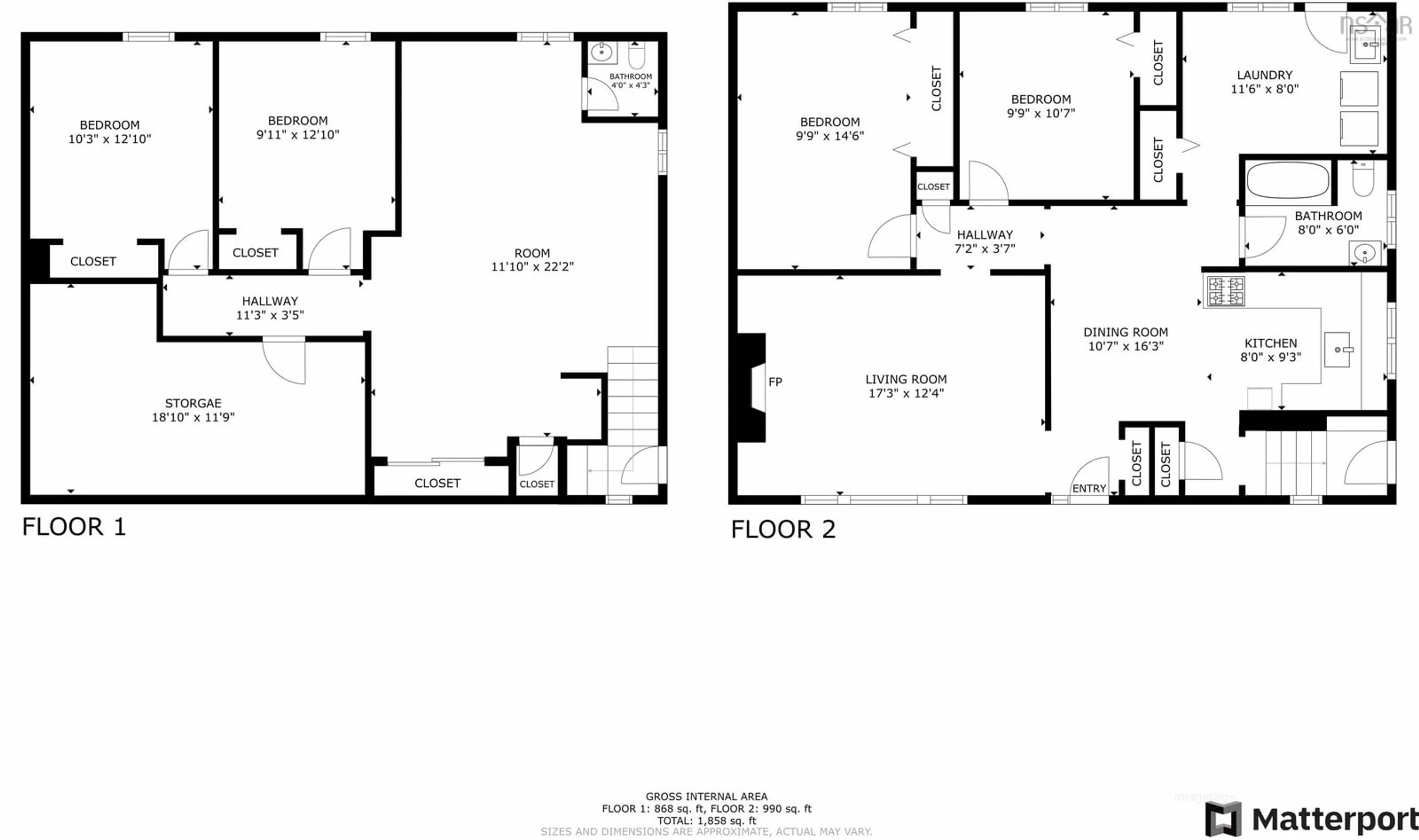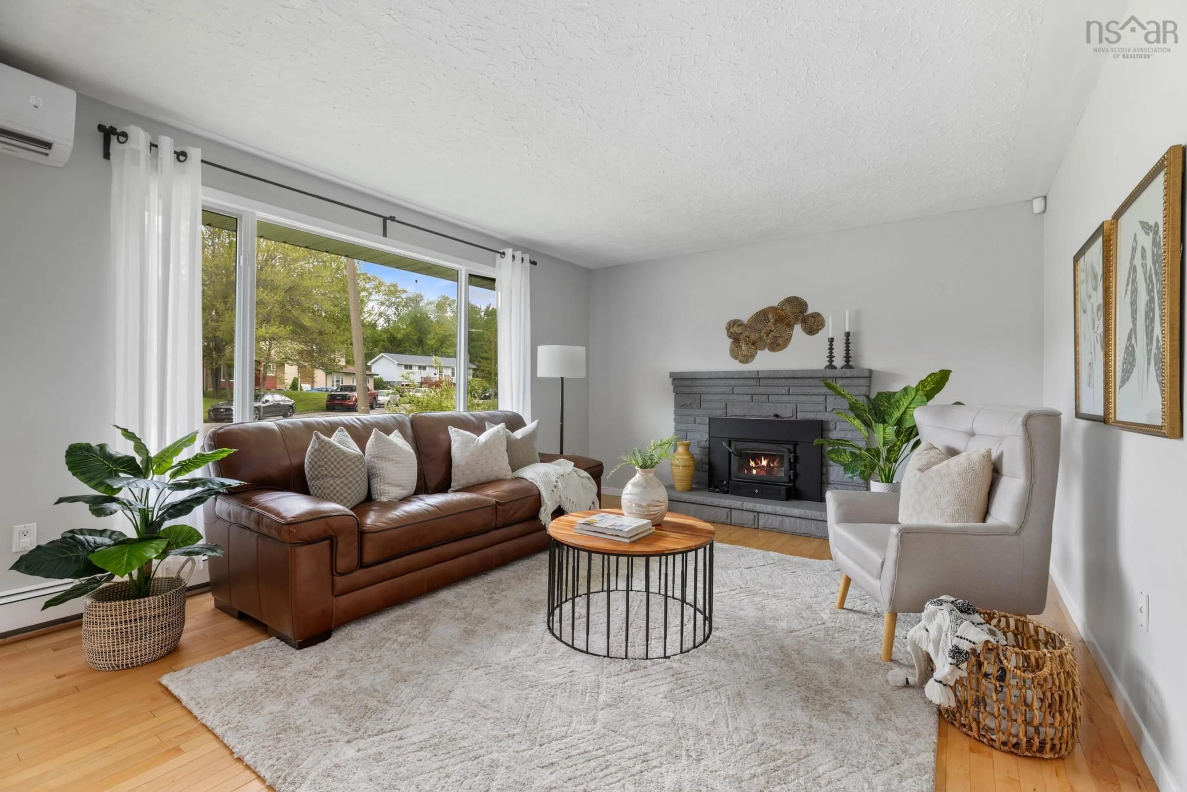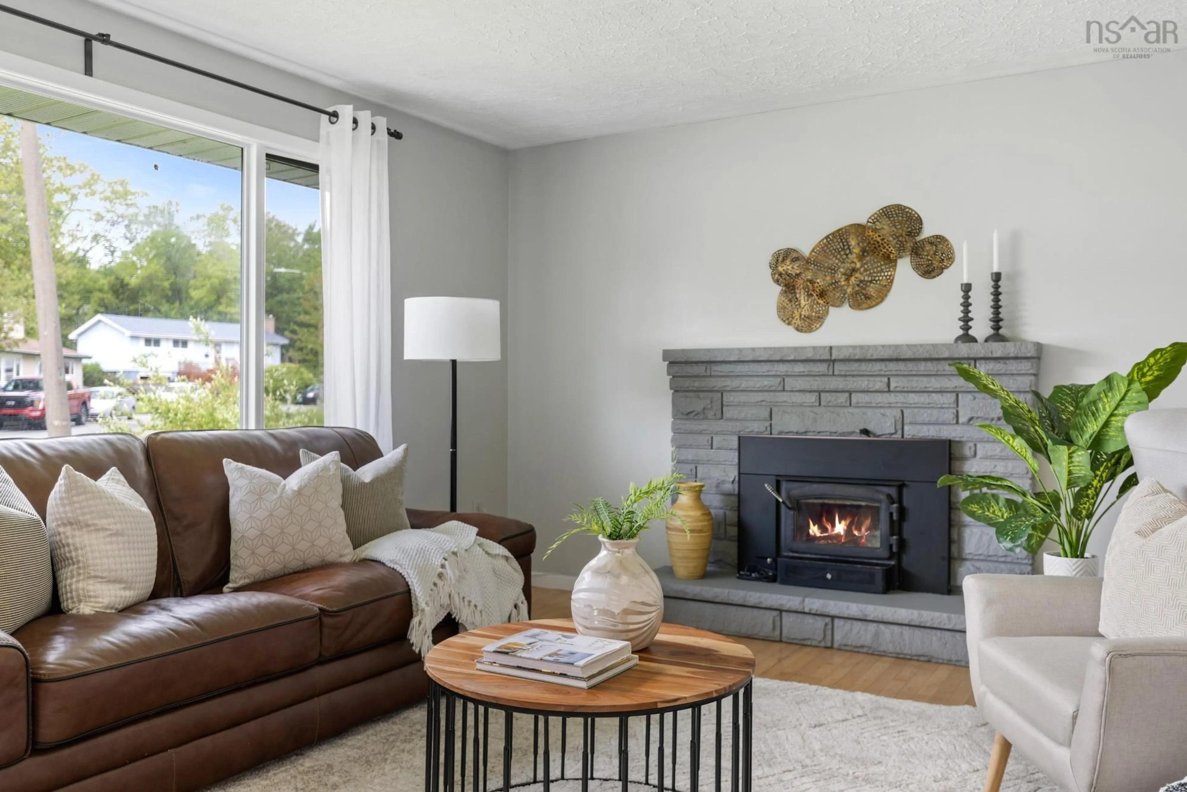15 Belvedere Dr, Lower Sackville, Nova Scotia B4C 2M1
Contact us about this property
Highlights
Estimated ValueThis is the price Wahi expects this property to sell for.
The calculation is powered by our Instant Home Value Estimate, which uses current market and property price trends to estimate your home’s value with a 90% accuracy rate.Not available
Price/Sqft$268/sqft
Est. Mortgage$2,143/mo
Tax Amount ()-
Days On Market5 days
Description
Welcome to 15 Belvedere Drive, located on a charming cul-de-sac and close to many amenities and schools. This home has a mature landscaped lot, a fully fenced backyard, a large covered back deck, and a single garage (wired) with a storage loft. A great family home with 2 bedrooms up and 2 bedrooms down (potential for a 3rd upper bedroom by moving the current laundry room to the lower level). There is a large family room and plenty of storage in the basement. This home has been freshly painted throughout and has been very well maintained over the years - roof shingles 2018, fiberglass oil tank 2014, vinyl windows throughout, and a ductless heat pump provides heat and A/C to both floors. This home is move in ready and a quick closing is available!
Property Details
Interior
Features
Main Floor Floor
Kitchen
9'3 x 8Dining Room
16'3 x 10'7Living Room
17'3 x 12'4Primary Bedroom
14'6 x 9'9Exterior
Parking
Garage spaces 1
Garage type -
Other parking spaces 0
Total parking spaces 1
Property History
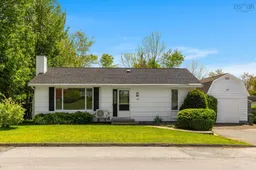 40
40
