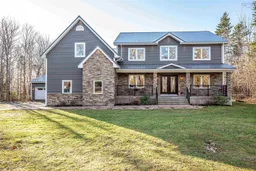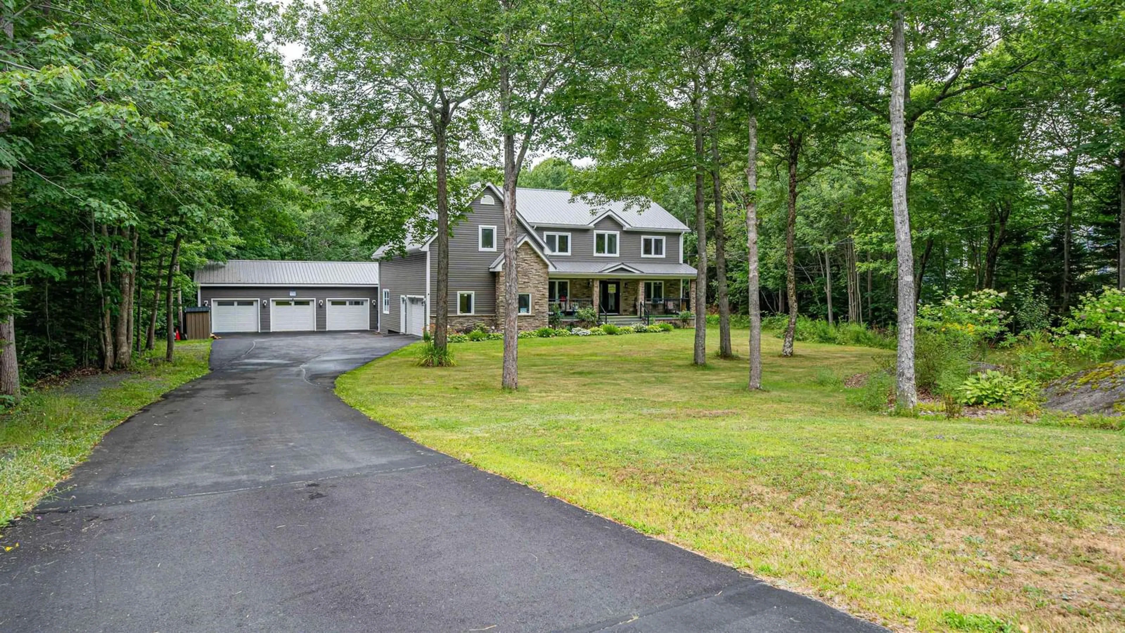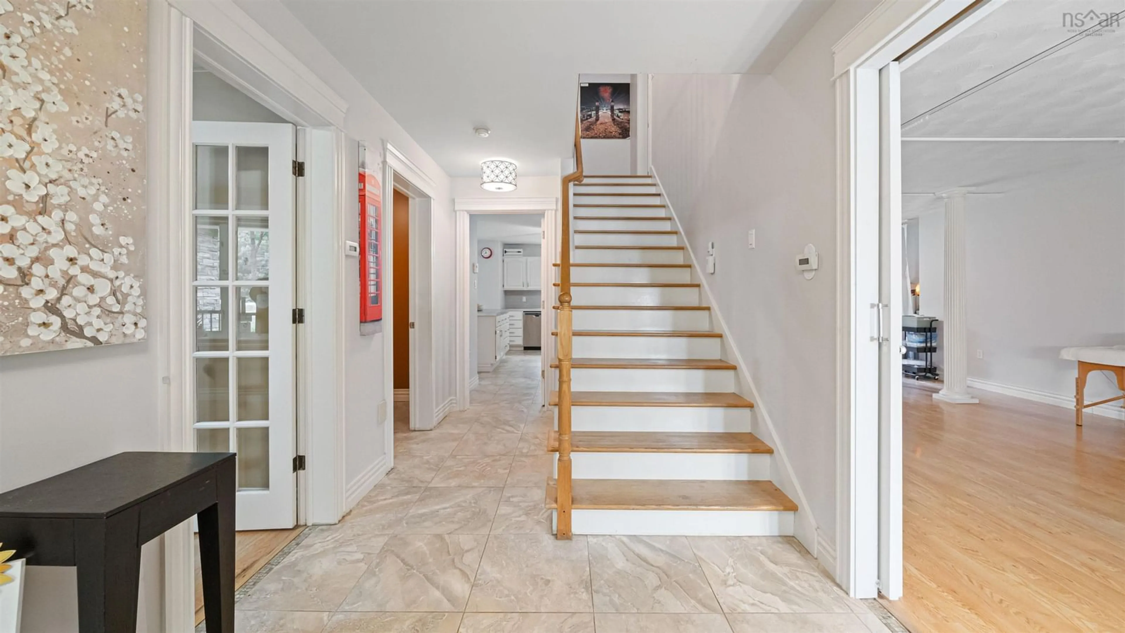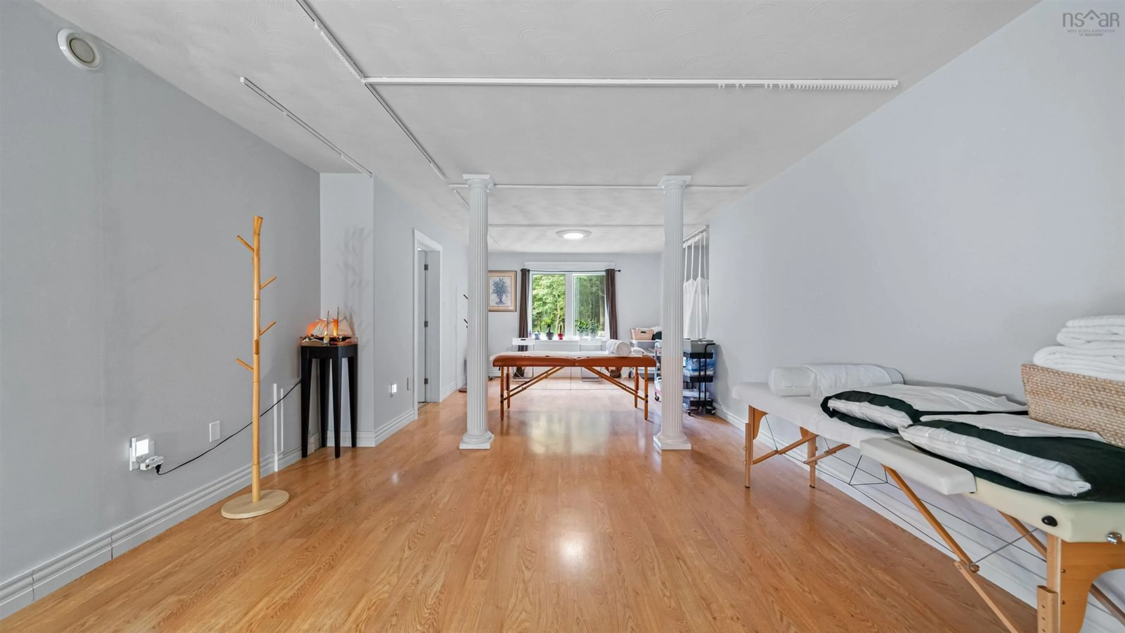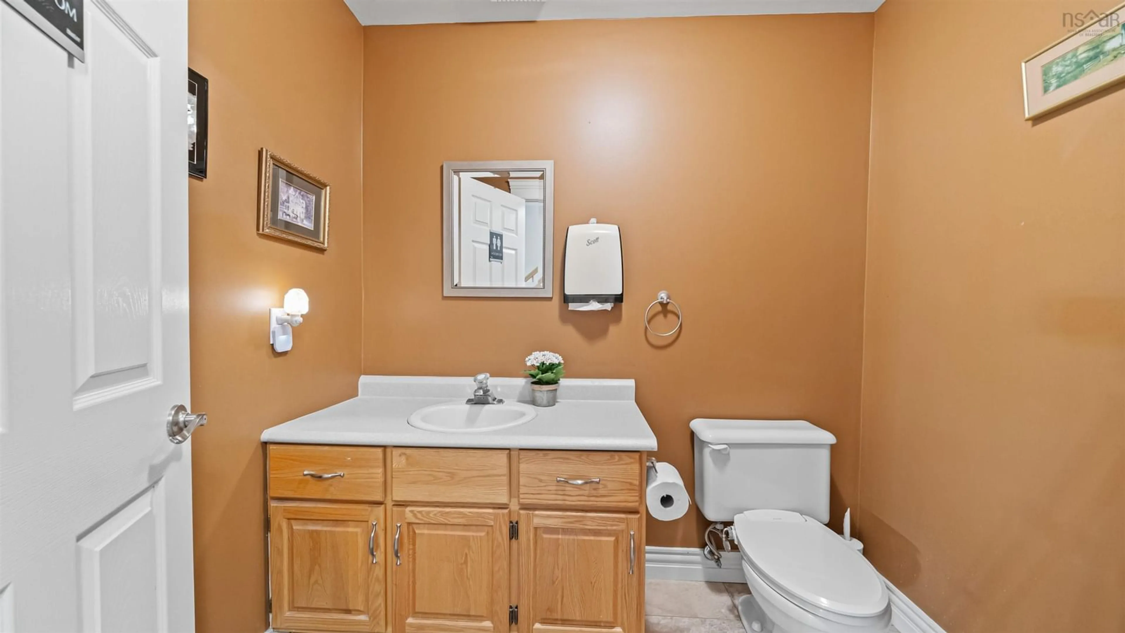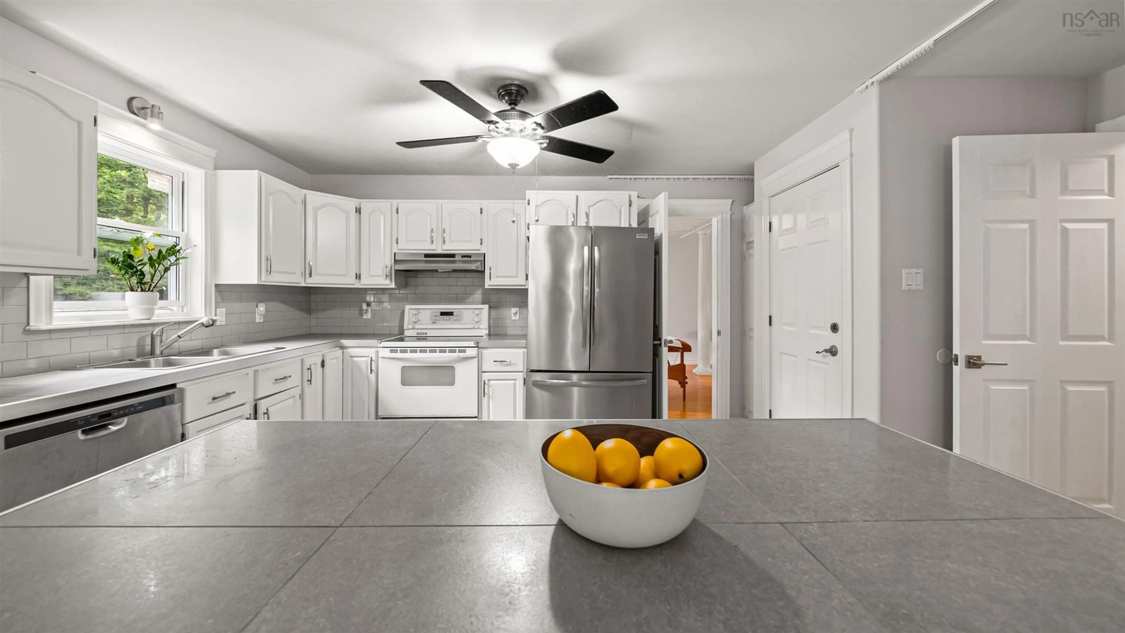118 Stone Mount Dr, Lower Sackville, Nova Scotia B4C 4A2
Contact us about this property
Highlights
Estimated valueThis is the price Wahi expects this property to sell for.
The calculation is powered by our Instant Home Value Estimate, which uses current market and property price trends to estimate your home’s value with a 90% accuracy rate.Not available
Price/Sqft$270/sqft
Monthly cost
Open Calculator
Description
Located in the highly regarded Stone Mount subdivision, this spacious family home offers a rare combination of comfort, function, and room to grow. With six bedrooms and four bathrooms, there's space for everyone — whether you need extra rooms for kids, guests, or a quiet home office. Upstairs, you'll find five large bedrooms together on one level, which is ideal for families who want to stay close, without giving up space. The main level has a natural, easy flow for day-to-day living, and downstairs, the fully finished basement includes a private in-law suite — perfect for extended family or visitors. The attached double garage and detached triple garage make this property stand out — plenty of space for vehicles, storage, or hobbies. The backyard is fully fenced and oversized, offering a great space for kids and pets to play safely, or for hosting summer get-togethers. A durable metal roof and geothermal in-floor heating system speak to the quality and care that’s gone into the home — features that offer long-term peace of mind and energy efficiency year-round. Stone Mount is a quiet, well-established neighborhood close to schools, parks, and amenities — a place where families settle in and stay.
Property Details
Interior
Features
Main Floor Floor
Foyer
8.0 x 17.6Living Room
13.11 x 18.9Dining Room
14.2 x 13.10Kitchen
11.7 x 12.9Exterior
Features
Parking
Garage spaces 5
Garage type -
Other parking spaces 2
Total parking spaces 7
Property History
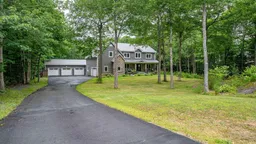 21
21