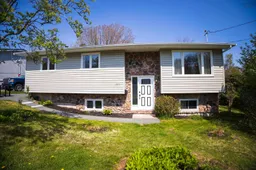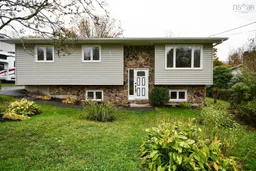Welcome to this energy-efficient house, sitting in a tranquil neighborhood in the heart of Lower Sackville. This beautifully renovated 5-bedroom, 2-bathroom home has a split entry layout. Heading upstairs, you'll find the expansive living room with a large window overlooking the front. Straight ahead is a new kitchen, with all brand-new appliances (stainless double door fridge, rangehood, stove, dishwasher) and newly installed cabinet and countertop. To the left, you'll find 3 bedrooms, and an upgraded full bathroom. Right of the kitchen is a dining room and walkout to freshly painted deck under cover to enjoy all seasons. Heading downstairs, you’ll find a large family room, two bedrooms with new egress windows, and a full bath. Left of the basement is the laundry room with new washer and dryer, and an extra set of fridge, sink cabinet to be utilized by extend family members. The house has been recently upgraded to an 200-Amp electric panel (2024) and the air-forced center-ducted heat pump powered by electricity (2024), with great energy efficiency (71Gy/year). Whole house is newly painted, with newly replaced vinyl floors and modern light fixtures (2024). The hot water tank is 2018, roof is about 7 years old, curb and water main installed by the city 2010. Book your showing today!
Inclusions: Electric Range, Stove, Dishwasher, Dryer - Electric, Washer, Microwave, Refrigerator
 50
50



