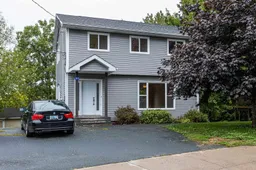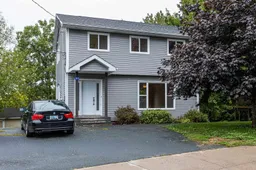Sold for $···,···
•
•
•
•
Contact us about this property
Highlights
Sold since
Login to viewEstimated valueThis is the price Wahi expects this property to sell for.
The calculation is powered by our Instant Home Value Estimate, which uses current market and property price trends to estimate your home’s value with a 90% accuracy rate.Login to view
Price/SqftLogin to view
Monthly cost
Open Calculator
Description
Signup or login to view
Property Details
Signup or login to view
Interior
Signup or login to view
Features
Heating: Baseboard
Basement: Full, Finished, Walk-Out Access
Exterior
Signup or login to view
Features
Patio: Deck, Patio
Parking
Garage spaces -
Garage type -
Total parking spaces 2
Property History
Login required
Sold
$•••,•••
Stayed --3 days on market Listing by nsar®
Listing by nsar®

Sep 19, 2025
Sold
$•••,•••
Login required
Listed
$•••,•••
Stayed 3 days on market 28Listing by nsar®
28Listing by nsar®
 28
28Property listed by Red Door Realty, Brokerage

Interested in this property?Get in touch to get the inside scoop.


