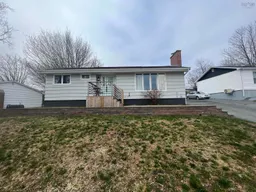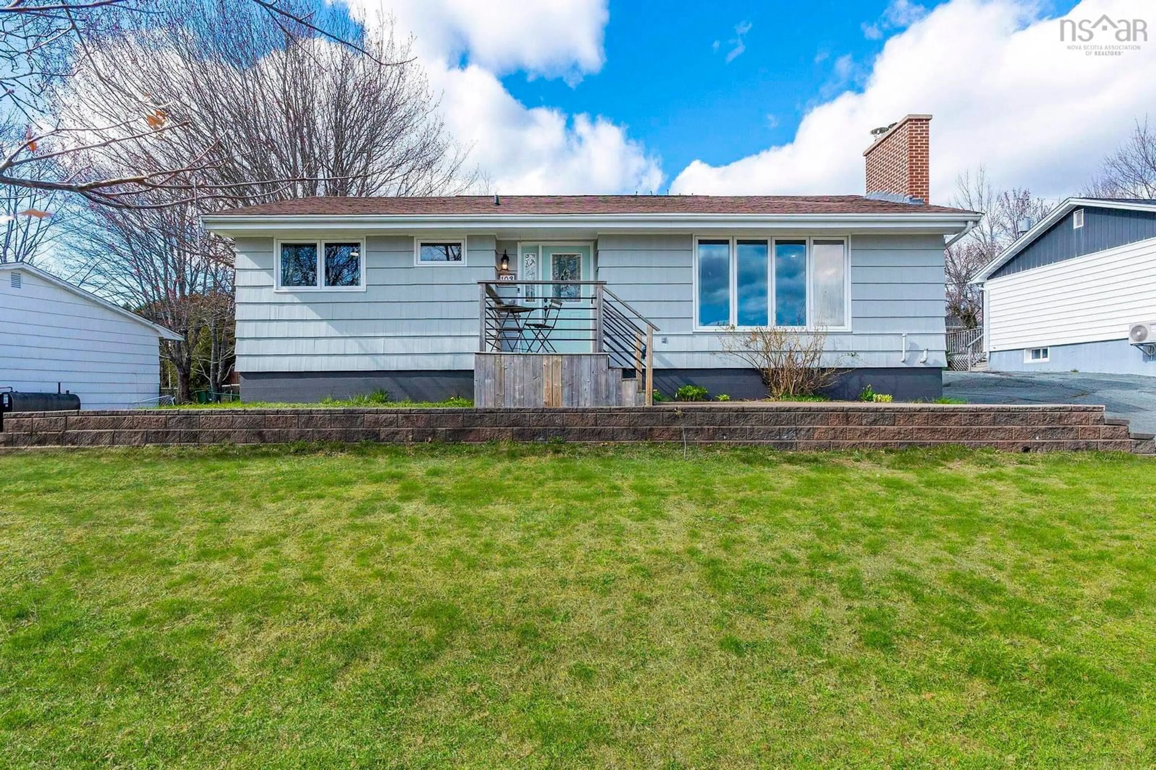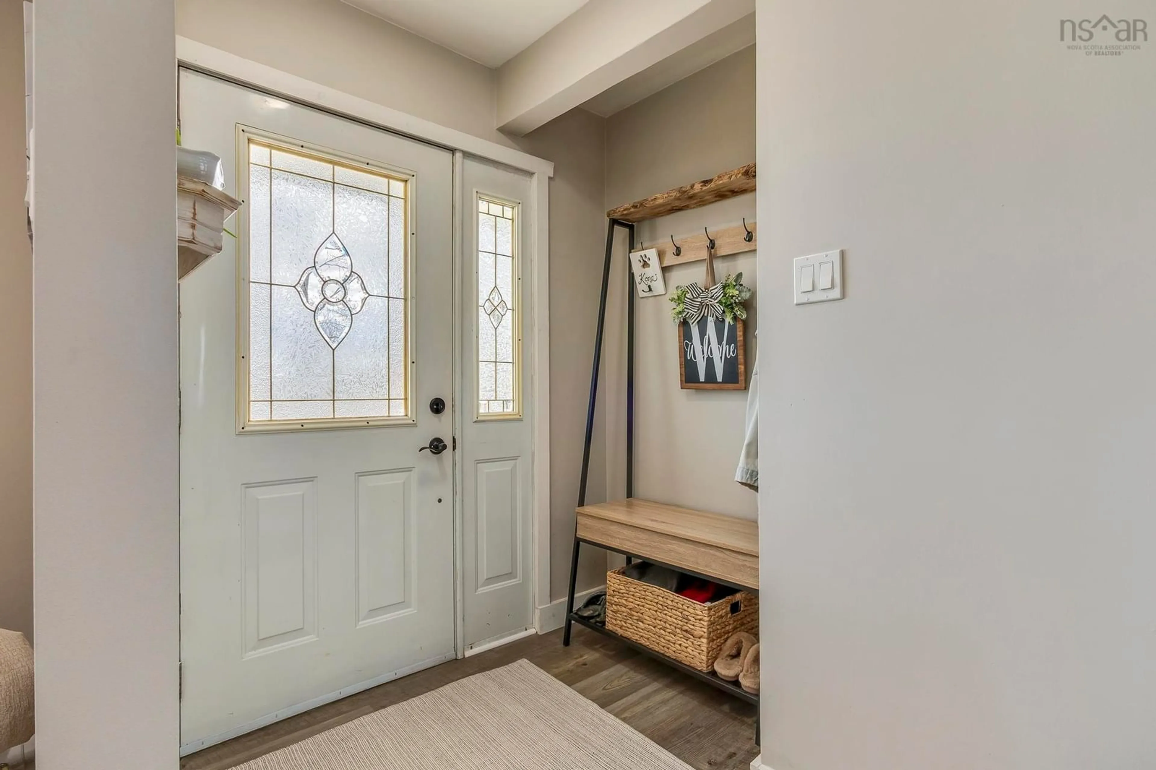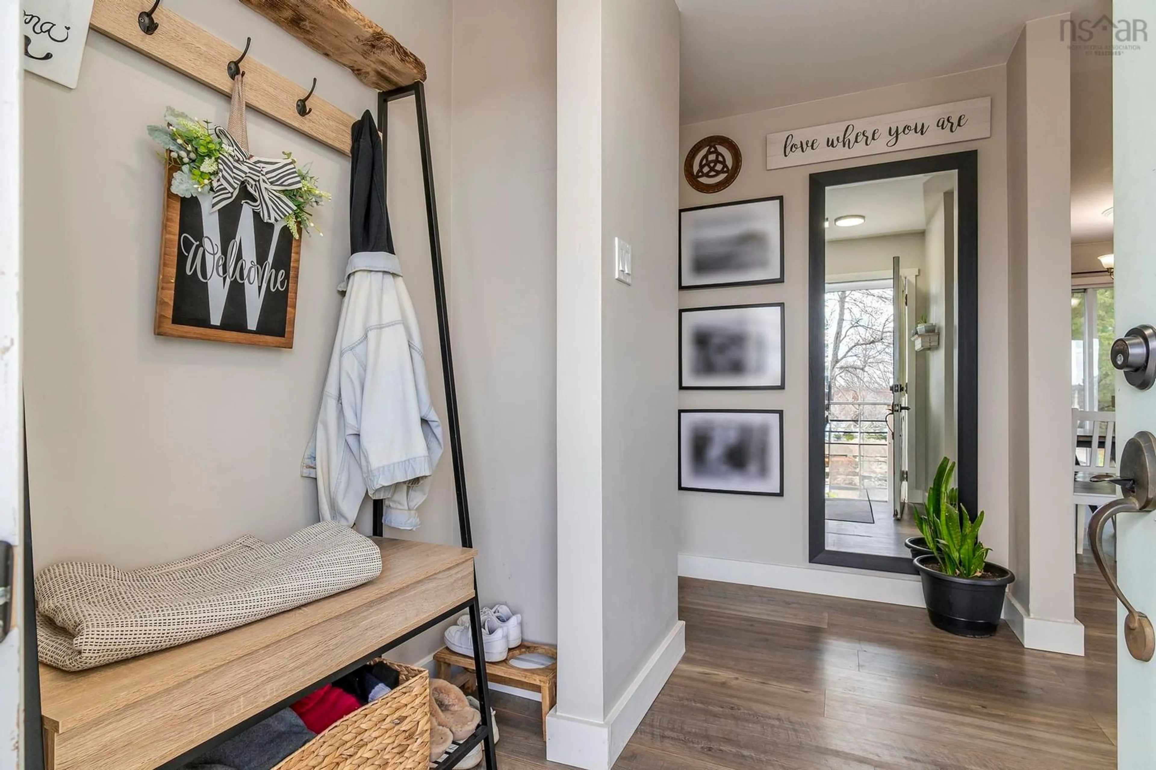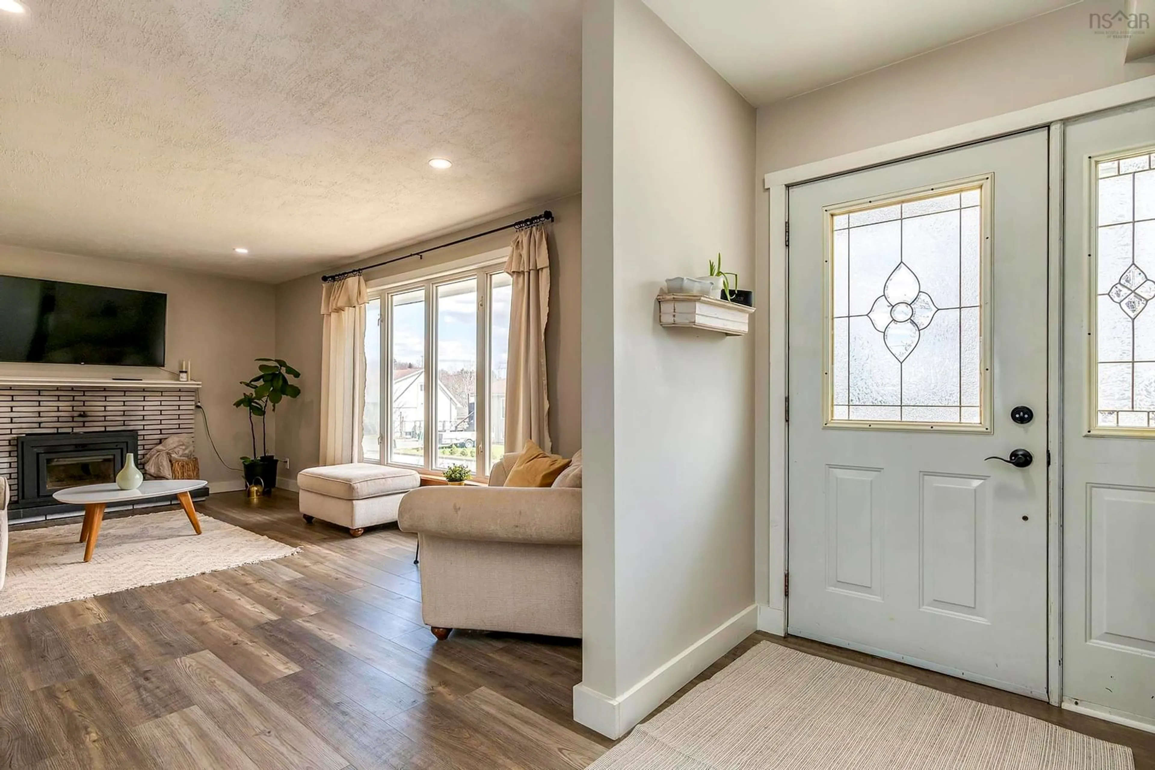103 Hillside Ave, Lower Sackville, Nova Scotia B4C 1W6
Contact us about this property
Highlights
Estimated ValueThis is the price Wahi expects this property to sell for.
The calculation is powered by our Instant Home Value Estimate, which uses current market and property price trends to estimate your home’s value with a 90% accuracy rate.Not available
Price/Sqft$368/sqft
Est. Mortgage$1,653/mo
Tax Amount ()-
Days On Market2 days
Description
Welcome to your sweet home nestled in the heart of Lower Sackville, where charm and affordability meets modern convenience. This delightful bungalow boasts three bedrooms and a well-appointed bathroom, with many updates! As you approach, you’ll be greeted by newer front and side decks that practically beg you to relax when you get home and soak in the friendly neighborhood vibes as the sun sets! Step inside to discover a warm and inviting atmosphere, highlighted by an updated kitchen that promises both functionality and style. The cozy fireplace in the living area adds just the right amount of warmth for those crisp evenings. This home has seen tons of updates including newer flooring, trim, a refreshed bathroom, and most windows—all tastefully painted to keep everything looking fresh and fabulous. And don’t forget the unfinished basement, just waiting for your finishing touch - a blank canvas for your wildest dreams!! Think secondary unit, play room, teen space, or additional storage, (no judgment here)! Step outside to a sweet backyard, adorned with mature trees and a fire pit—ideal for gathering with friends or cozying up under the stars roasting some marshmallows! Convenience is at your doorstep, with all amenities just a leisurely stroll away, and easy access to major bus routes. Don’t miss your chance to grab this delightful bungalow and make it your own! This house truly Feels Like Home!
Property Details
Interior
Features
Main Floor Floor
Living Room
11'9 x 19'11Dining Room
12' x 8'7Kitchen
8' x 11'1Primary Bedroom
10'2 x 12'4Property History
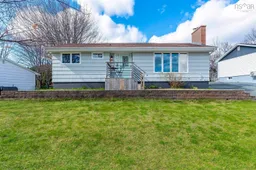 28
28