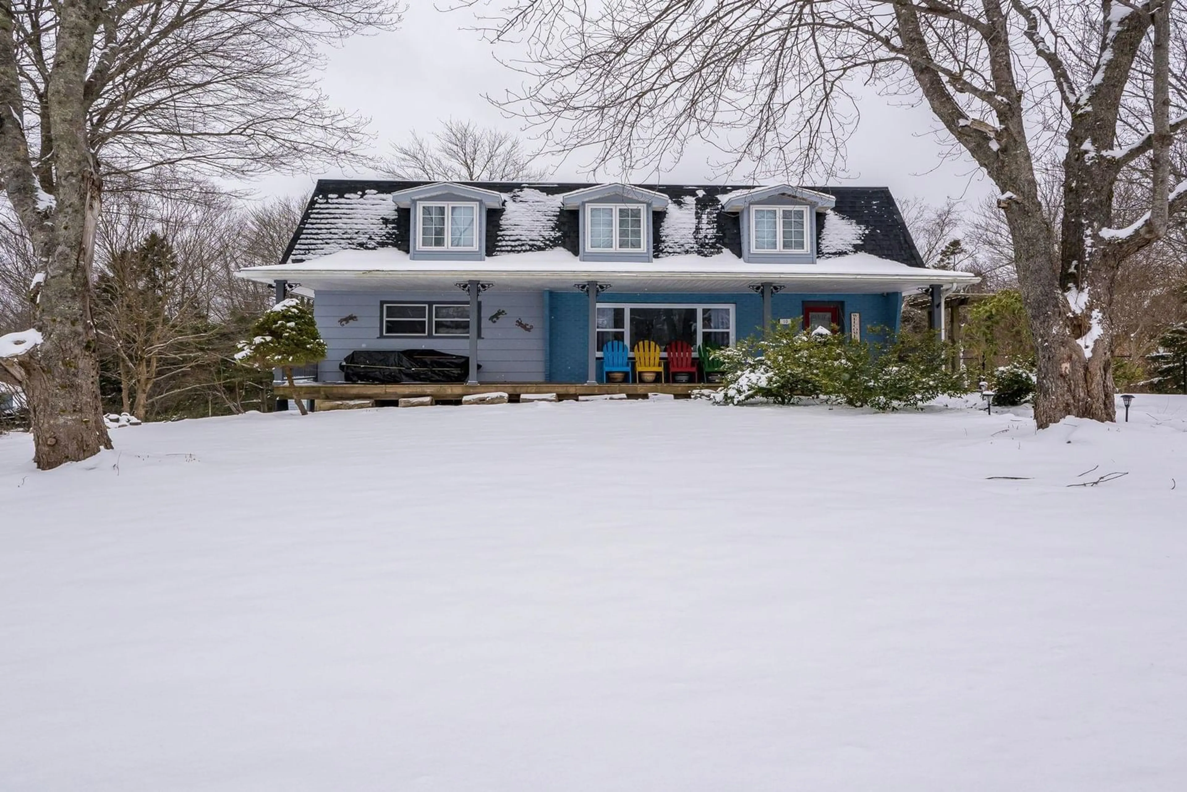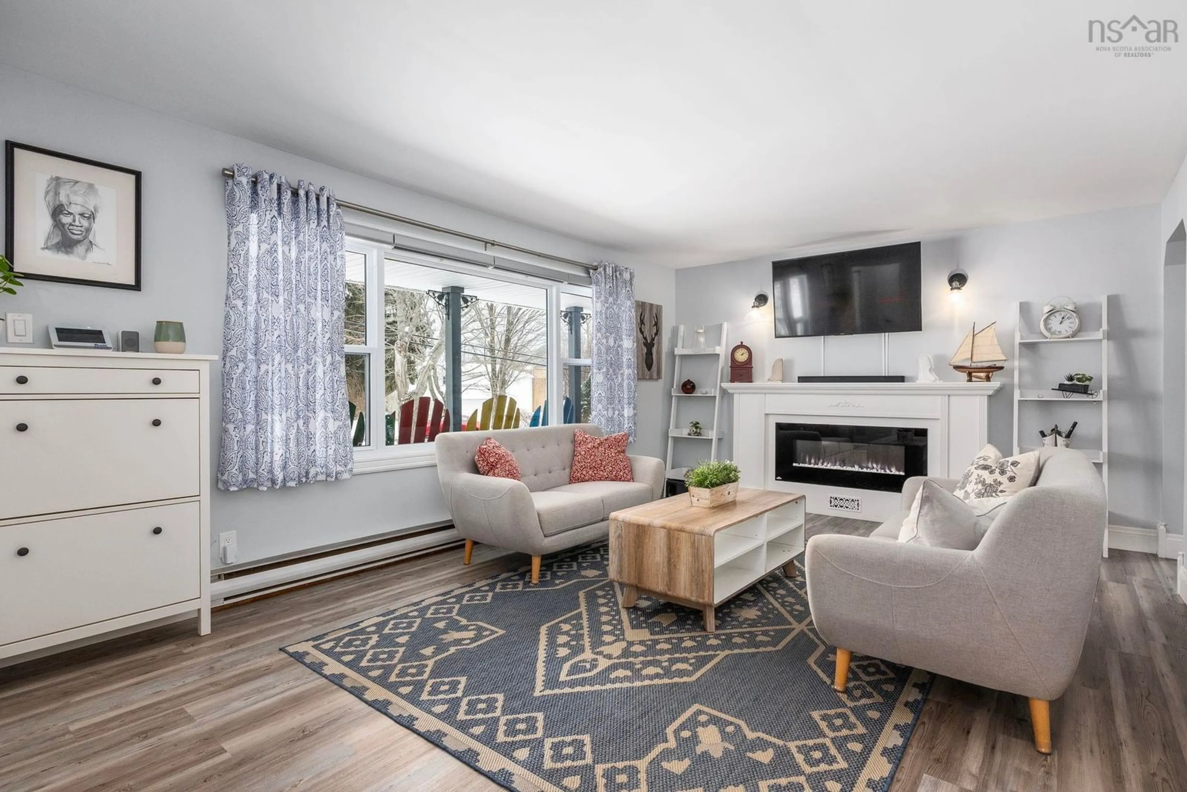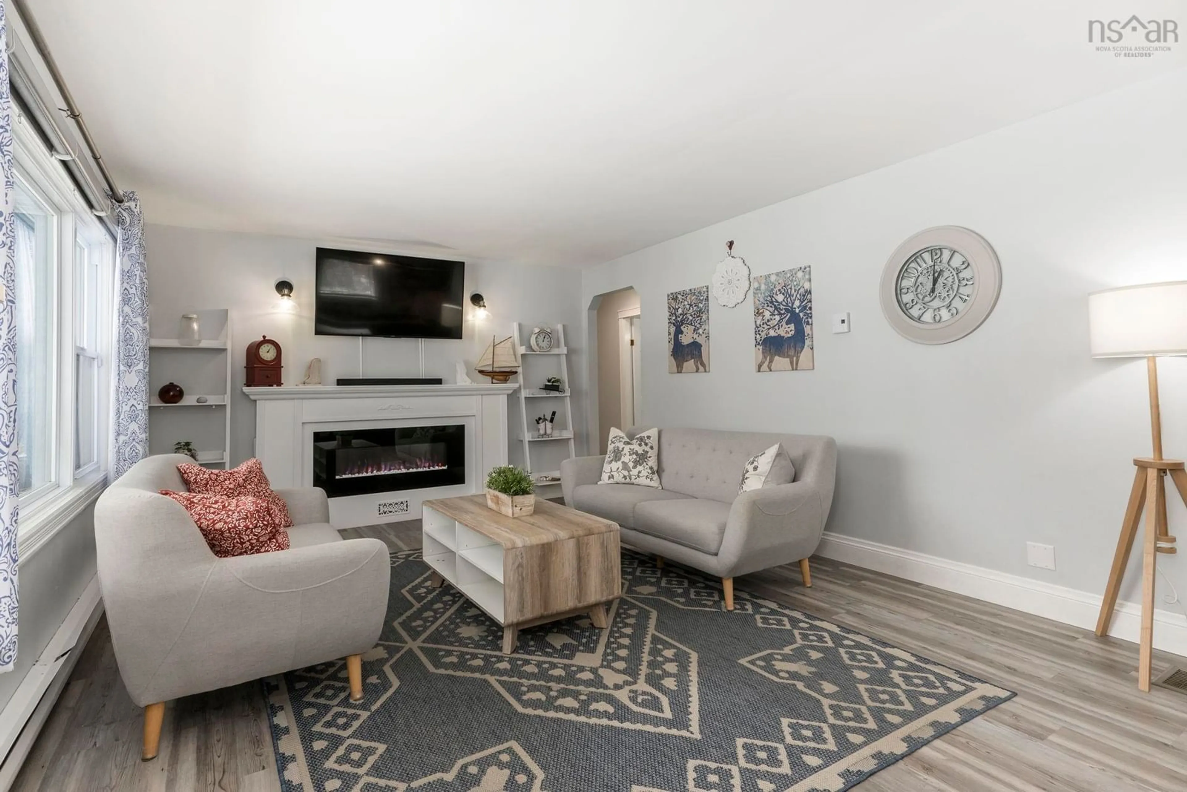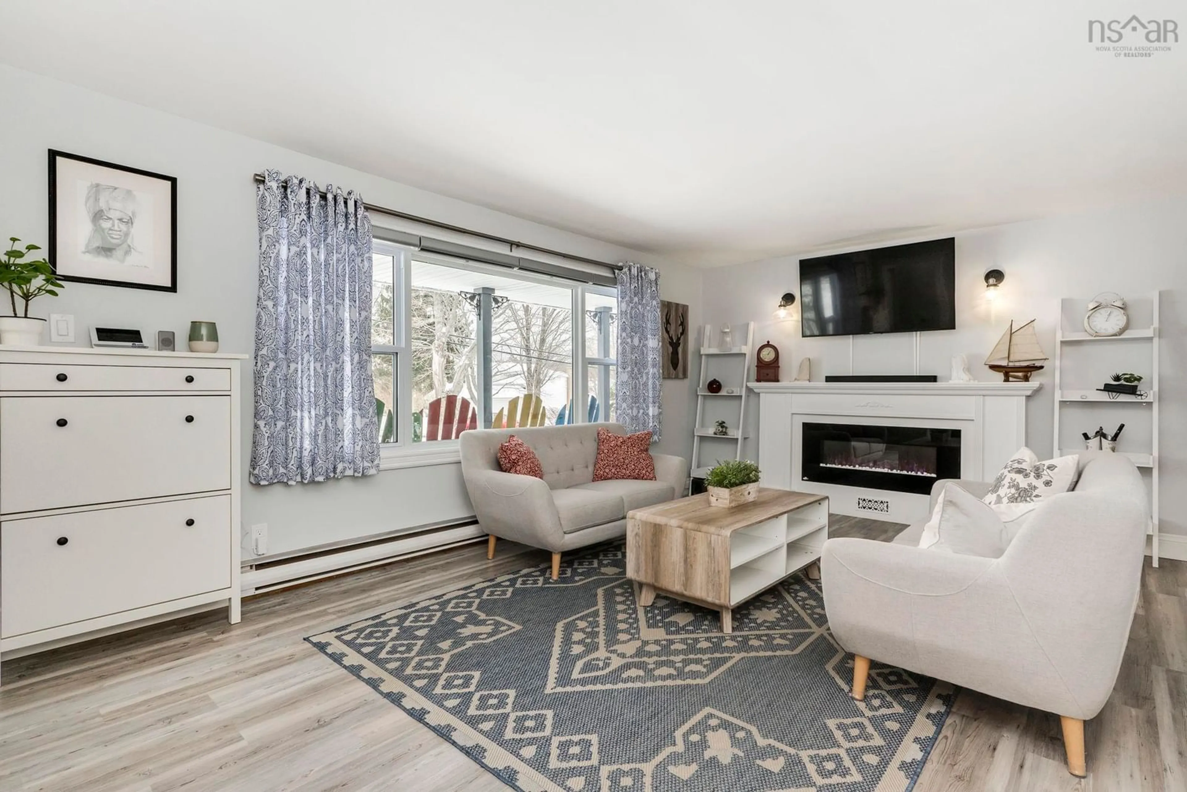10 Maple Grove Ave., Lower Sackville, Nova Scotia B4C 2G9
Contact us about this property
Highlights
Estimated ValueThis is the price Wahi expects this property to sell for.
The calculation is powered by our Instant Home Value Estimate, which uses current market and property price trends to estimate your home’s value with a 90% accuracy rate.Not available
Price/Sqft$191/sqft
Est. Mortgage$2,787/mo
Tax Amount ()-
Days On Market84 days
Description
Welcome to 10 Maple Grove Ave in Lower Sackville! This beautifully updated home combines modern style with comfort, making it the perfect place for your next chapter. Step into the fully renovated kitchen (2020), complete with a smart stove, dishwasher, and a smart fridge with an ice maker (2022). Ideal for cooking enthusiasts and entertainers alike! The cozy living area features a stylish Napoleon electric fireplace (2023), perfect for relaxing evenings. Practical updates include a new 80-gallon hot water tank (2023) and new shingles on the veranda and garage (2023), ensuring long-term durability. The exterior of the house and detached garage were freshly painted in 2023, giving the property fantastic curb appeal. Outdoor living is a dream with the back deck’s new UV-protected sunroof (2023), ideal for enjoying all seasons. The main suite’s powder room was completely renovated in 2024, offering a modern, private retreat. With additional renovations throughout the house in 2024-25, this home is truly move-in ready. Don’t miss your chance to own this stunning property—schedule your viewing today!
Property Details
Interior
Features
Main Floor Floor
Living Room
25.5 x 12.5Kitchen
31 x 12.7Dining Room
15.8 x 12.9Bedroom
10.1 x 12.7Exterior
Parking
Garage spaces 1.5
Garage type -
Other parking spaces 2
Total parking spaces 3.5
Property History
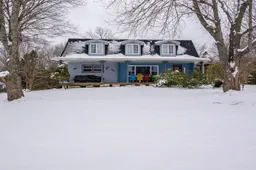 50
50
