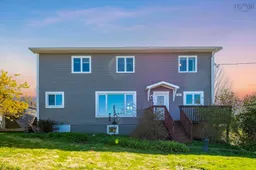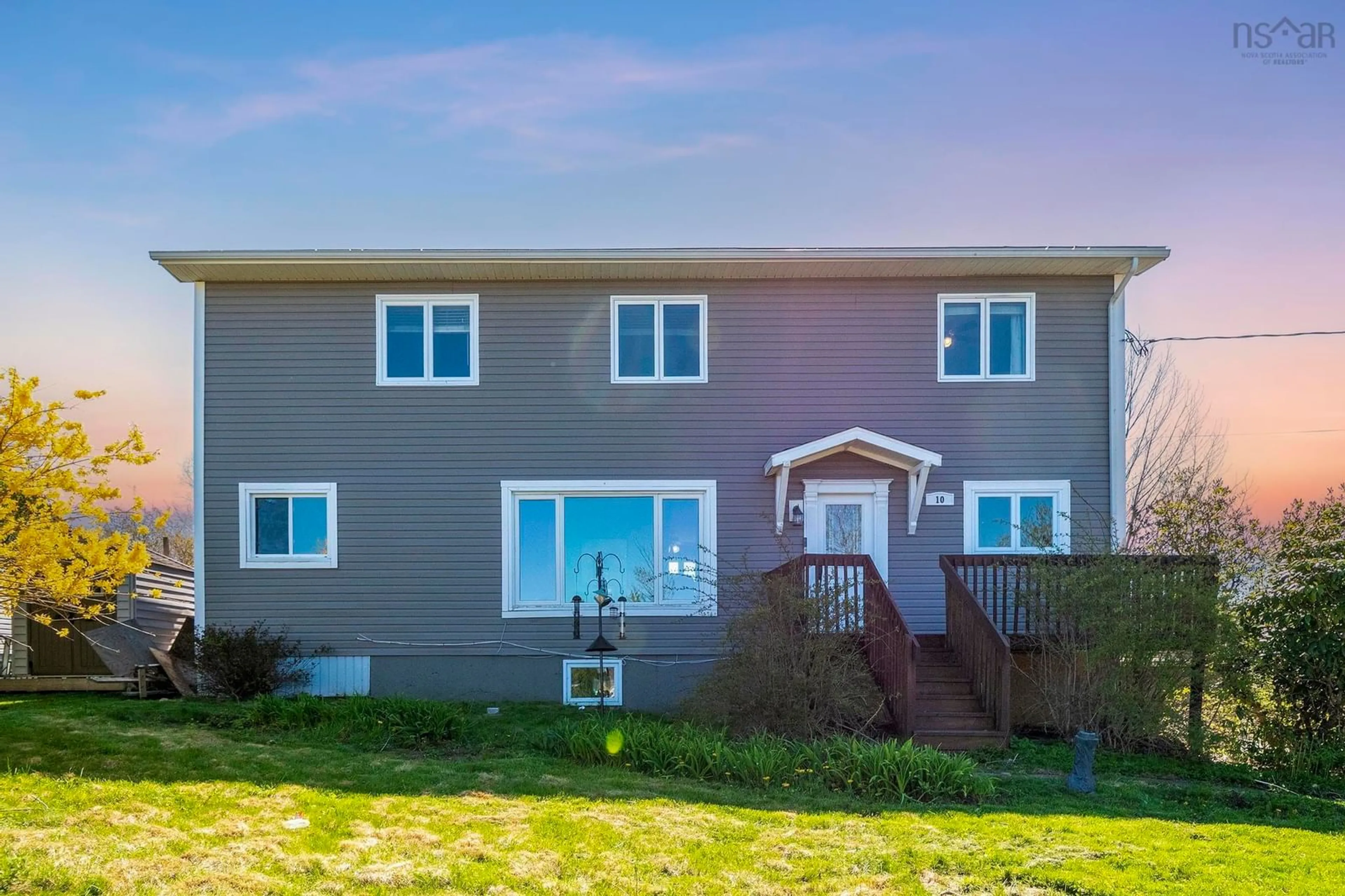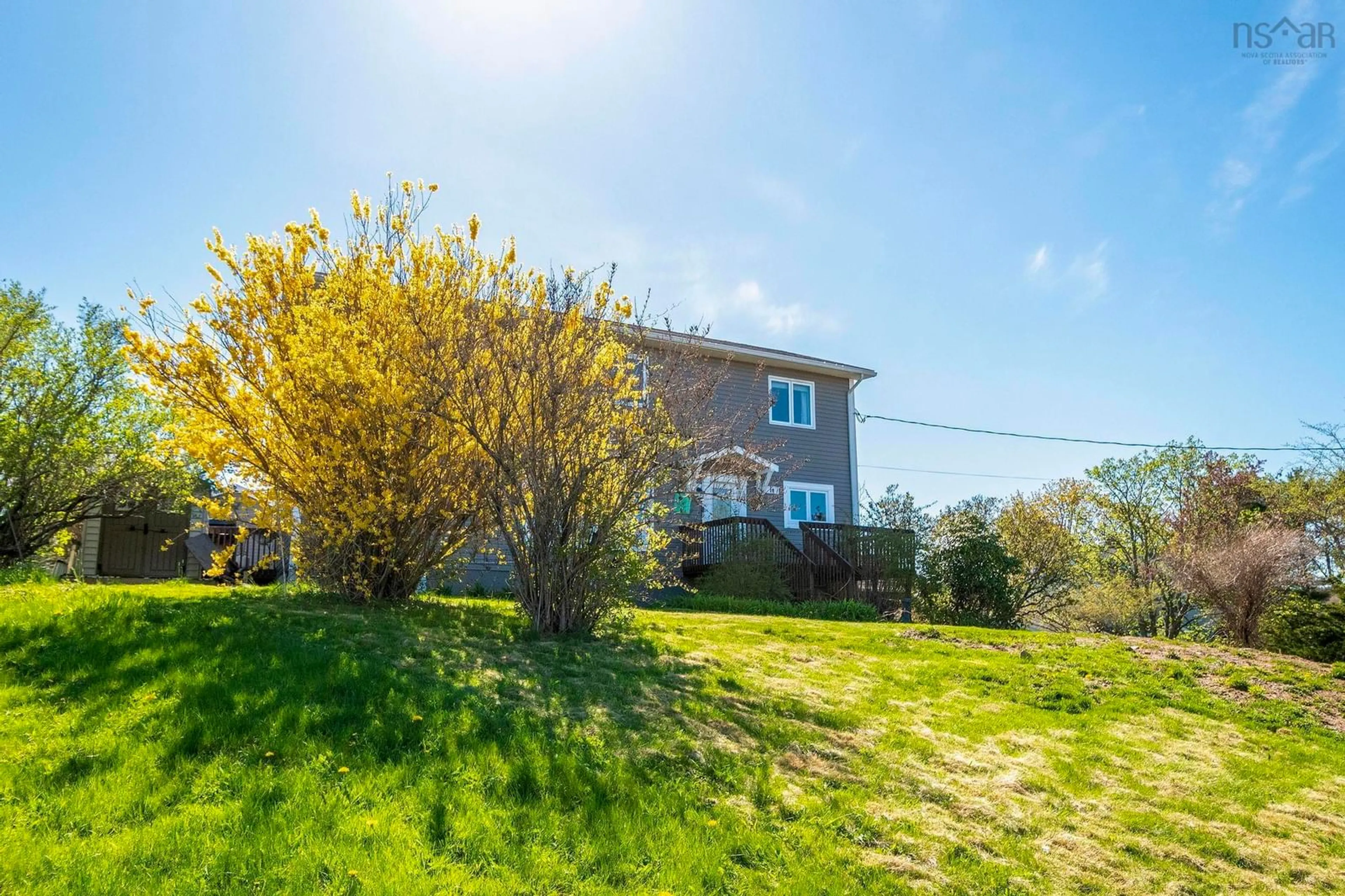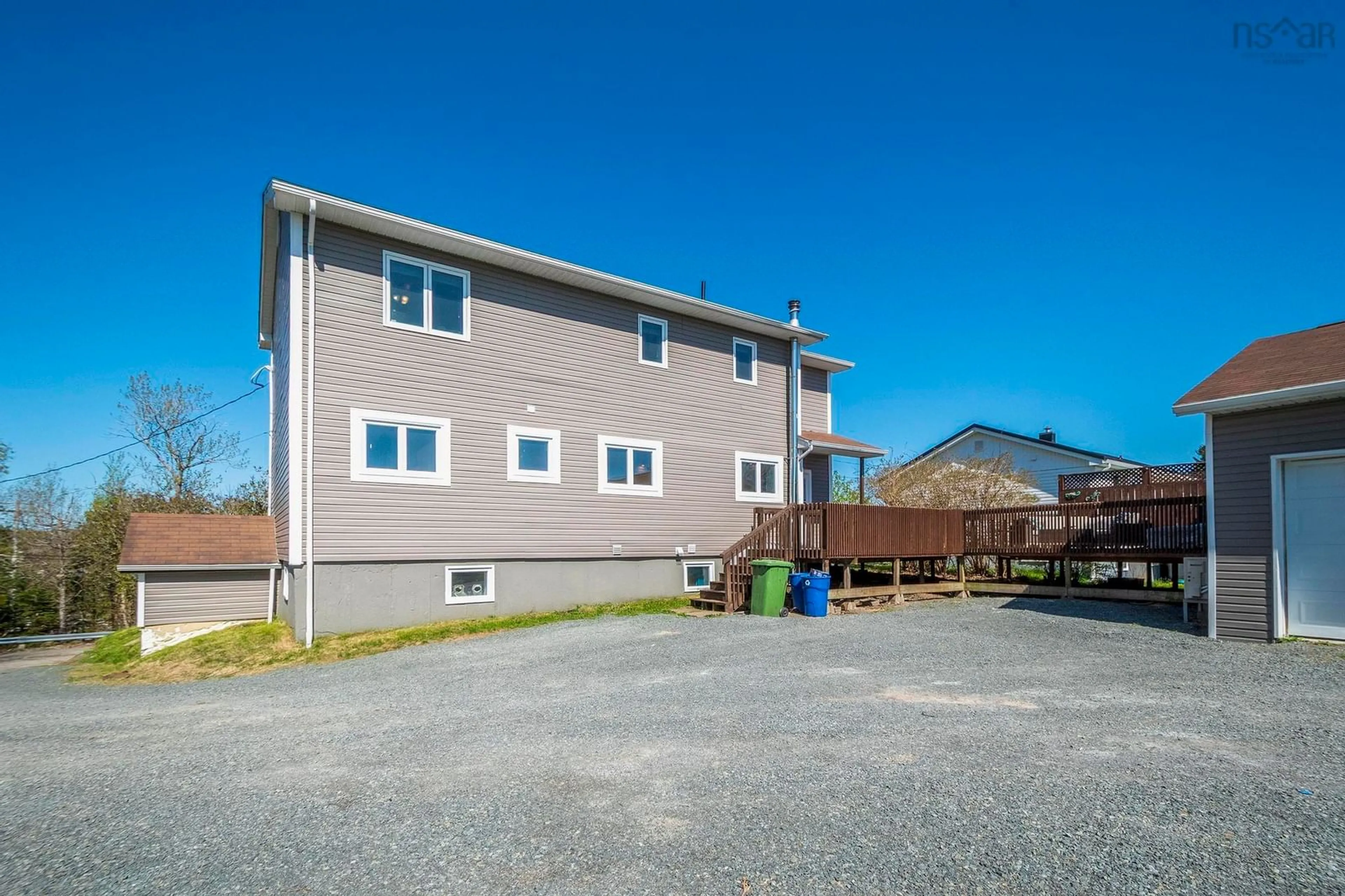10 Bridgeview Ave, Lower Sackville, Nova Scotia B4C 2K6
Contact us about this property
Highlights
Estimated valueThis is the price Wahi expects this property to sell for.
The calculation is powered by our Instant Home Value Estimate, which uses current market and property price trends to estimate your home’s value with a 90% accuracy rate.Not available
Price/Sqft$216/sqft
Monthly cost
Open Calculator
Description
Welcome to this exceptional family home offering the perfect blend of space, flexibility, and convenience—ideally situated in a central neighborhood just minutes from schools, transit, shopping, and everyday amenities. Boasting 6 bedrooms, 3.5 bathrooms, and three finished levels, this property is ideal for large or multi-generational families—or anyone seeking the benefit of rental income potential through a flexible layout. Step inside through into a convenient mudroom entry and discover a thoughtfully designed main floor featuring 3 bedrooms (or offices for the work from home enthusiasts), a combined kitchen and dining space, and a cozy living room with beautiful views that make you feel right at home. Upstairs, you'll find 3 additional spacious bedrooms and 2 full bathrooms, including a large primary suite complete with TWO oversized walk-in closets and a private ensuite—a true retreat for rest and relaxation. The lower level offers even more versatility with a separate entrance, making it the perfect setup for an in-law suite, rental unit, or mortgage helper. Whether you're accommodating extended family or looking to generate income, this space offers incredible potential. An oversized garage adds even more value, with ample room for vehicles, storage, or a workshop—ideal for hobbyists or those needing extra space. This move-in-ready home offers the perfect balance of privacy and accessibility, making everyday living easy and enjoyable. Don’t miss this rare opportunity to own a spacious, income-generating home in one of the most convenient locations in the city—schedule your private viewing today!
Property Details
Interior
Features
2nd Level Floor
Bath 2
6.5' x 9.4'Bedroom
11.3' x 11.7'Storage
9.1' x 6'Storage
9.1' x 6'Exterior
Features
Parking
Garage spaces 2
Garage type -
Other parking spaces 2
Total parking spaces 4
Property History
 42
42




