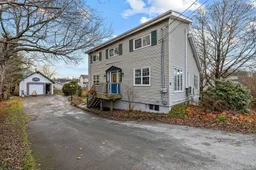Looking for a home just on the outskirts of the city? 4 Church drive in Lakeside is just a short 5 minute drive to all levels of shopping (and new hospital) in Bayer's Lake and 15 minutes to downtown. This home is character rich with an newly updated kitchen with apron sink and stainless steel appliances. The home chef will appreciate the gas stove which can be a blessing during power outages. The main level features formal dining and living room spaces with a 10x12 deck off the kitchen as well as the main bath and a flex room that could be used as a main floor bedroom. Upstairs finds the 2nd bedroom, large sitting area that lends itself well to a home office nook and the primary bedroom complete with its own balcony and ensuite bath. The basement offers a newly renovated rec room with walkout to the back yard, half bath and 4th bedroom (window does not meet egress) with large 5x11' walk in closet and laundry/utility and storage area. The detached garage offers room for your vehicle, workshop space or outdoor adventurist toys. A new community rec centre is being built just minutes away and the location offers quick access to all levels of highways.
Inclusions: Stove - Gas, Dishwasher, Dryer, Washer, Refrigerator
 34
34


