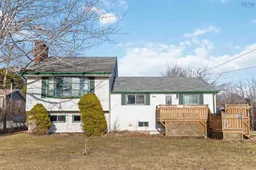Welcome to 43 Bell Street – The Perfect Home for Entertaining! Nestled in the peaceful community of Lake Echo, this 3-bedroom, 2.5-bathroom home is designed for those who love to entertain. With a spacious backyard, a large deck, an above-ground pool, and a detached garage, this property offers everything you need to host family and friends year-round. Step inside to a bright and inviting eat-in kitchen, offering plenty of counter space and storage. The formal dining room provides the perfect setting for special gatherings, flowing seamlessly into the spacious and sunlit living room, where a cozy fireplace sets the perfect ambiance for relaxing evenings. Just down the hall, the large primary bedroom features its own private ensuite, while two additional well-sized bedrooms and a full bathroom complete this level. Downstairs, a versatile den/office space offers the potential for a fourth bedroom, making this home ideal for growing families or guests. The expansive rec room with a built-in bar is a true entertainer’s dream, while the large utility/workshop area is perfect for hobbyists, extra storage, or even a home gym. Located just 2 minutes from Highway 107 and under 10 minutes to Dartmouth, this home offers the perfect blend of comfort, convenience, and entertainment space. Whether you’re enjoying a barbecue on the deck, unwinding by the pool, or exploring the beauty of the nearby Lake Echo, 43 Bell Street is a home you won’t want to miss. Book your private showing today!
Inclusions: Stove, Dishwasher, Dryer, Washer, Microwave, Refrigerator
 50
50


