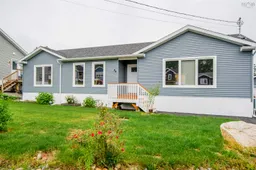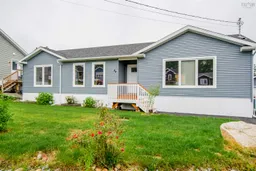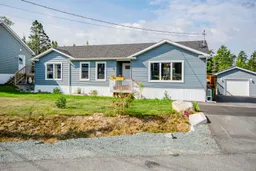Welcome to this charming 3-bedroom, 2-bathroom bungalow in Foxwood Village, located right in the heart of Hubley. This home sits on one of the largest lotsin the community, tucked away at the end of a peaceful cul-de-sac. Foxwood Village spans 155 acres and features just 57 homes, so you’re getting a cozy,private feel while still being part of a friendly community. Each home here has its own private backyard green space, and this one is no exception!At just shy of 1500 sqft, this almost-new home—still under the remaining 4 years of the Atlantic New Home Warranty—gives you everything you need for easy,one-level living. The kitchen is a standout with high-end appliances, granite countertops, and a huge island with bar seating that’s perfect for familymeals or entertaining. There’s also a walk-in pantry to keep everything organized.You’ll love the spacious ensuite and the comfort of a heat pump, keeping you cozy year-round. And if you're into energy savings, this house comes withsolar panels that pretty much cover all of your power needs!A big bonus here is the double car garage and a side entrance that makes it super easy to come and go with family and pets. Whether you're looking for ahome that's perfect for every generation or simply a spot that’s close to schools, amenities, and more—this one checks all the boxes. Come take a look, you’ll fall in love! Don't forget - there is NO deed transfer tax on this home !
Inclusions: Gas Range, Dishwasher, Dryer, Washer, Refrigerator, Other
 50
50




