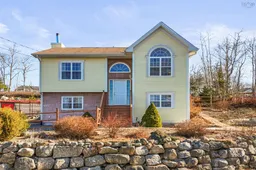Welcome to this beautifully designed 3-bedroom, 2-bathroom split-entry home, where natural light pours through large windows, filling every corner with warmth and brightness. The upper level offers an ideal layout for entertaining, featuring a tiered island that seamlessly connects the kitchen, dining, and living areas. Two well-appointed bedrooms and a full bath are also located on this level, surrounded by upgraded finishes including gleaming hardwood floors, granite countertops, tile in the kitchen and bathrooms, and a stunning custom wood and metal staircase. Downstairs, a spacious rec room with walk-out access and a cozy wood stove invites you to relax on chilly evenings. The third bedroom and additional 3-piece bath create a private, suite-like space—perfect for guests, teenagers, or even a family member who prefers some privacy. Step outside and enjoy the best of convenient country living with raised vegetable gardens and a detached greenhouse. Outdoor enthusiasts will appreciate the home's close proximity to several walking and biking trails, including the Halifax Urban Greenway and the Chain of Lakes Trail, offering scenic routes through the city and along picturesque waterways. Shopping and dining options abound, with the Halifax Shopping Centre just a short drive away, offering a variety of retail stores and eateries to cater to all your needs. With ample storage both inside and out, this home offers the space and setting to truly grow into. Come experience the perfect balance of comfort, style, and access to the vibrant amenities of Halifax!
Inclusions: Stove, Dishwasher, Dryer, Washer, Range Hood, Refrigerator, Other
 46
46

