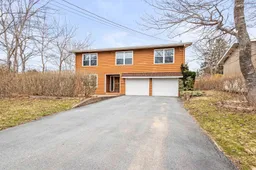Come see this spacious and versatile split-entry home offering over 3,000 sq. ft. of living space, perfect for families of all sizes. With 5 bedrooms and 2.5 bathrooms, this property blends comfort, functionality, and room to grow! Step into a grand front entry where you’ll find the first bedroom along with a convenient laundry and powder room combo. On the main floor, enjoy a bright and welcoming living room with a fireplace and mantle (electric insert), a formal dining room, and an impressively large kitchen—ideal for daily life and entertaining alike. Upstairs, you'll find four generously sized bedrooms, including a primary suite with an ensuite bath and ample closet space, plus a full 4-piece bathroom for the household. The lower level features a spacious rec room with endless possibilities—perfect for a home gym, playroom, or additional living space. A double attached garage adds convenience and extra storage. Outdoors, enjoy the natural beauty of a private pond (ready to be revitalized), and direct backyard access to Sheldrake Lake for a true lakeside lifestyle. Across the road, the Rails to Trails system offers year-round enjoyment for walkers, bikers, and nature lovers. Book your showing today!
Inclusions: Stove, Dishwasher, Refrigerator, Water Softener
 36
36


