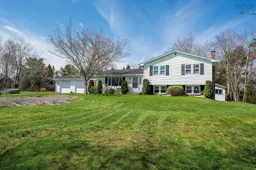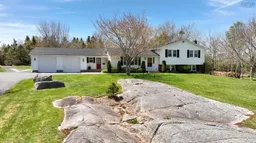Welcome to 25 Juniper Way, located in the highly sought-after Lake of the Woods subdivision in Hubley, NS. This meticulously maintained, three-level side-split home offers space to grow, both indoors and out, with direct lake access. Step inside to an inviting living room with hardwood floors and custom built-in bookcases. Down the hall you’ll find the spacious eat-in kitchen with ample counter and cupboard space, a functional island, and four appliances, all centered around a large bay window overlooking the manicured backyard. Just off the kitchen, you’ll find a luminous sunroom with two skylights—an ideal spot to enjoy your morning coffee. This space also offers direct access to the oversized 26x25 double garage and opens to your private backyard patio, perfect for entertaining. From your backyard, private groomed trails lead to Lizard Lake, where you can swim, kayak from the dock, or simply unwind on the wooden patio overlooking the water. A large storage shed provides ample room for your outdoor tools. Upstairs, the home features three comfortable bedrooms, including a generous primary suite with dual walk-in closets and a three-piece ensuite. A full main bath completes the upper level. The lower level expands your living space with two rec rooms, a cozy wood stove, a two-piece bath, laundry area, and convenient walkout access. Recent upgrades to this home include: roof shingles 2023, oil tank 2020, and new paved driveway 2023. All this, just 2 minutes from Exit 4 off Hwy 103, 10 minutes to Bayer’s Lake, and 20 minutes to downtown Halifax. This home is a must see!
Inclusions: Stove, Dishwasher, Dryer, Washer, Microwave, Refrigerator
 50
50



