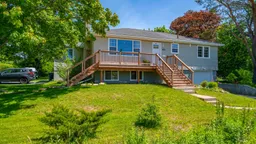Charming. Character-Filled. Completely Captivating. Welcome to your Herring Cove haven! This spacious, sun-soaked stunner is perfect for growing families, guests, or multi-generational living. The main level features large, flexible spaces that easily accommodate a formal dining room, a spacious living room, and an eat-in kitchen — perfect for everything from cozy family dinners to lively weekend gatherings. Downstairs, you’ll find a generous family room — ideal for movie nights or playtime — along with two additional bedrooms and a full bath. Hardwood floors bring warmth and timeless charm, while two ductless heat pumps keep things comfy year-round. The updates? They’ll have your wallet breathing easy: 200 amp panel, 60-gallon hot water tank ('25), sewer line replaced ('23) , chimney rebuilt and capped for future use, air exchanger ('21). Outdoors? Your incredible backyard oasis is ready for everything from peaceful morning coffees to marshmallow roasting under the stars. Enjoy the recently rebuilt front and back decks, a spacious shed for all your gear, and two driveways plus a single-car garage for easy parking. Located on a bus route and just a short stroll to lifeguarded Long Pond Beach, this home offers great lifestyle without sacrificing convenience — only a 5-minute drive to all the shops and services of Spryfield. If you’ve been dreaming of a home with heart, history, and a whole lot of space — this is it. Come fall in love with Herring Cove living.
Inclusions: Stove, Dishwasher, Dryer, Washer, Refrigerator
 49
49


