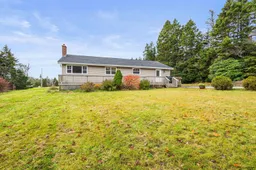Escape to the breathtaking beauty of Head of St. Margaret’s Bay. This beautifully maintained rancher-style home is nestled on over half an acre of landscaped land, complete with a fenced backyard oasis, a refreshing pool, and a spacious double-wide paved driveway. Step inside to be greeted by gleaming hardwood floors and a bright, open-concept living space designed for comfort and connection. The spacious eat-in kitchen, equipped with ample cabinetry and a peninsula-style island, seamlessly flows into the sunlit family room—where large windows bathe the space in natural light. A charming wood stove serves as the heart of the room, offering warmth and ambiance on chilly evenings. This thoughtfully designed home features three generous bedrooms, including a primary suite with a walk-in closet and direct access to the backyard and pool—your private retreat for relaxation. One of the bedrooms includes an adjoining sunroom, the perfect spot for a home office or creative space where you can soak up the sunlight while you work. The main floor also offers a second bedroom, a full bathroom, and a convenient laundry area. Downstairs, the fully renovated walk-out basement provides endless possibilities, featuring brand-new flooring and fresh paint. It’s an entertainer’s dream, complete with a spacious media room for movie nights, a second full bathroom, and two additional rooms that can serve as an office, gym, or extra storage. With major updates—including a new roof, chimney, and oil tank (2022 & 2021)—this home is move-in ready with peace of mind for years to come. Whether you're looking for the perfect family home or an ideal work-from-home setup, this coastal charmer has it all. Don’t miss your chance to call this stunning property your own—schedule a viewing today!
Inclusions: Stove, Dishwasher, Dryer, Washer, Refrigerator
 50
50


