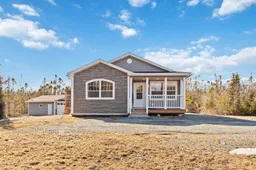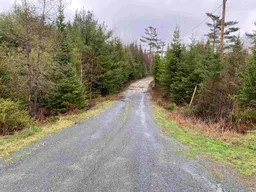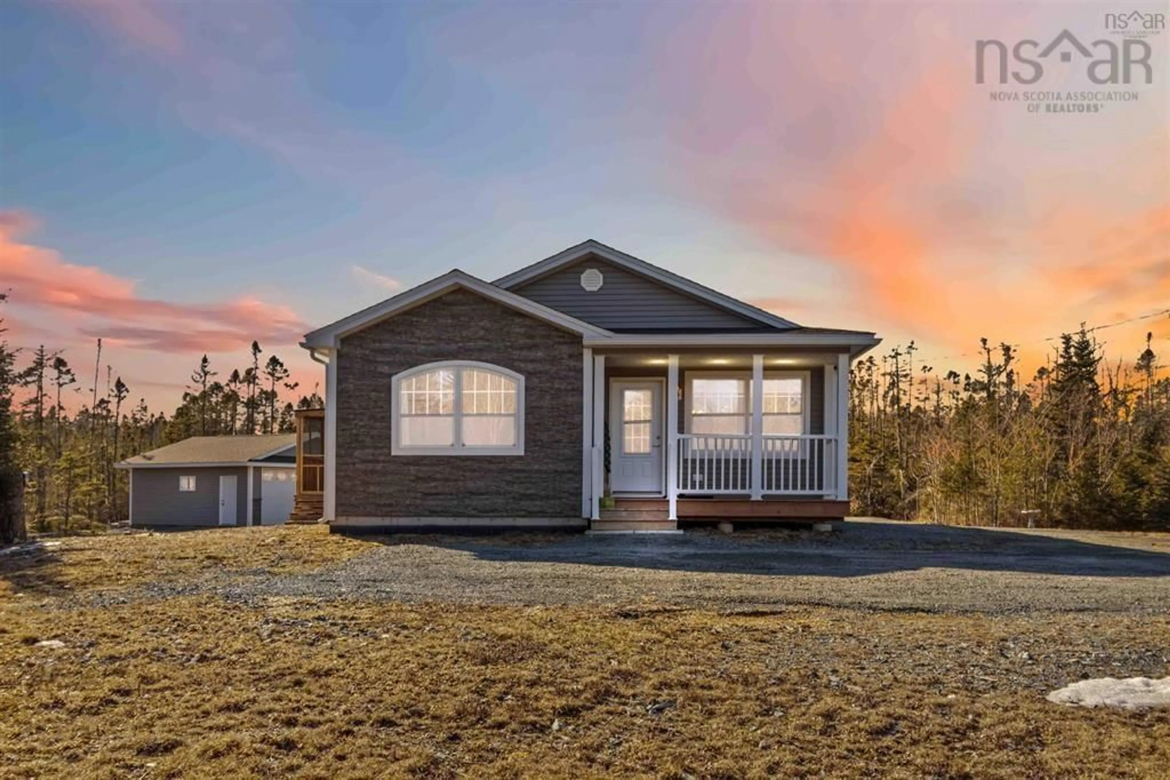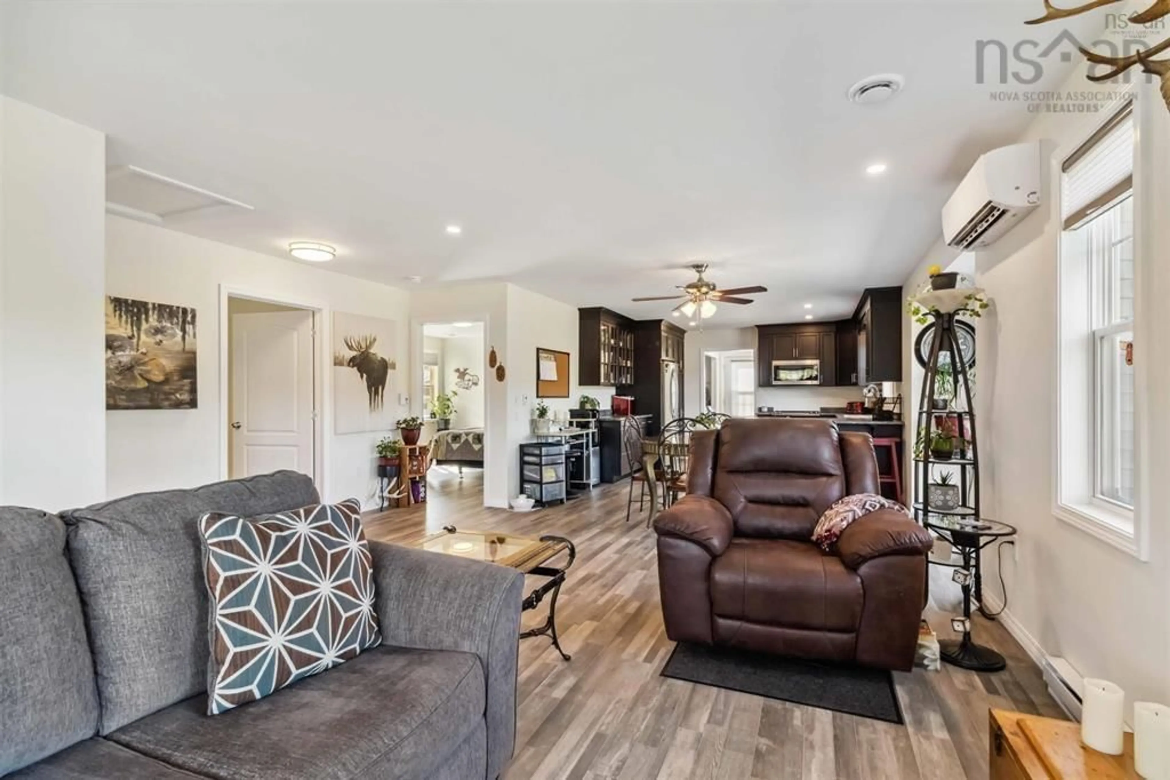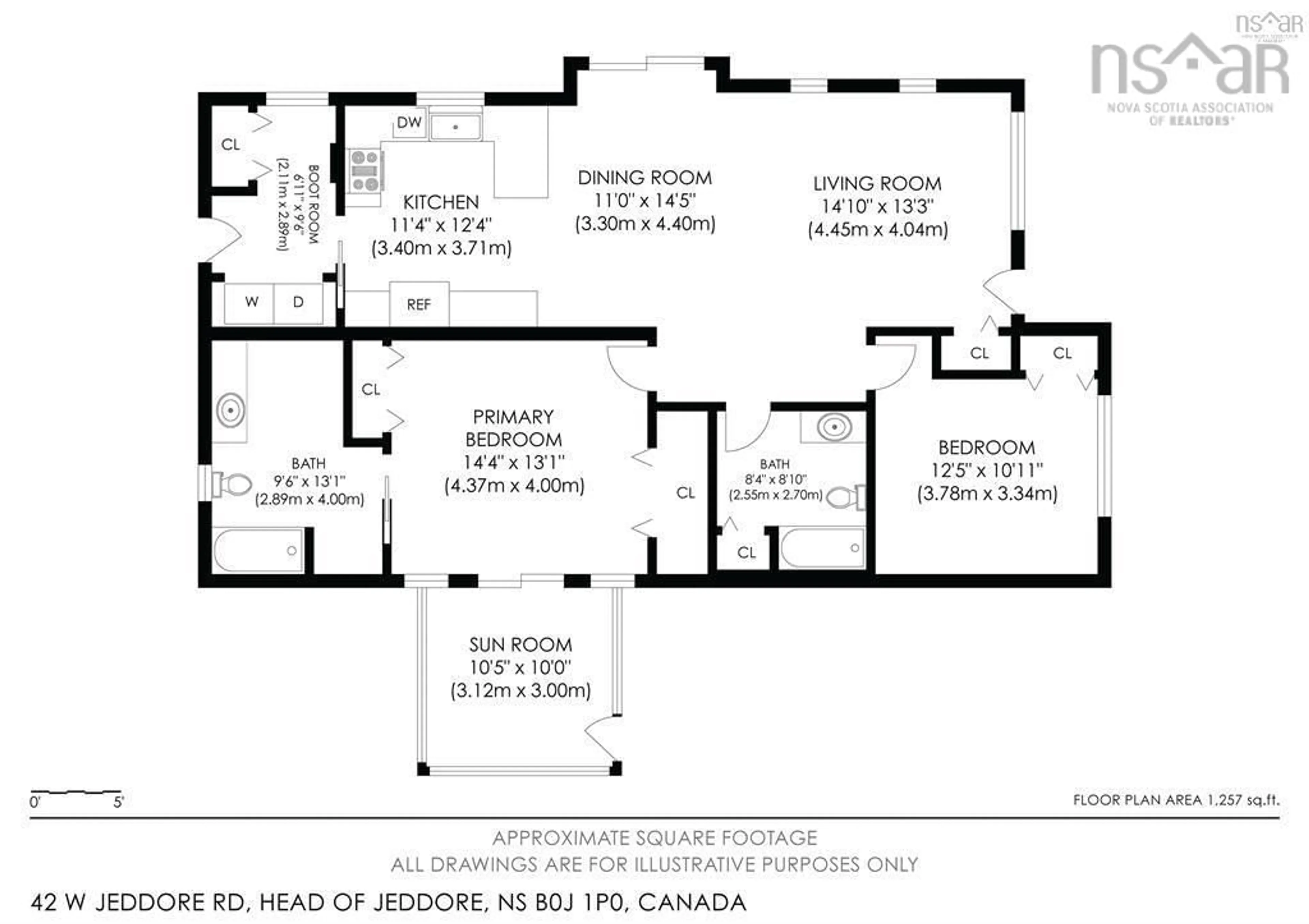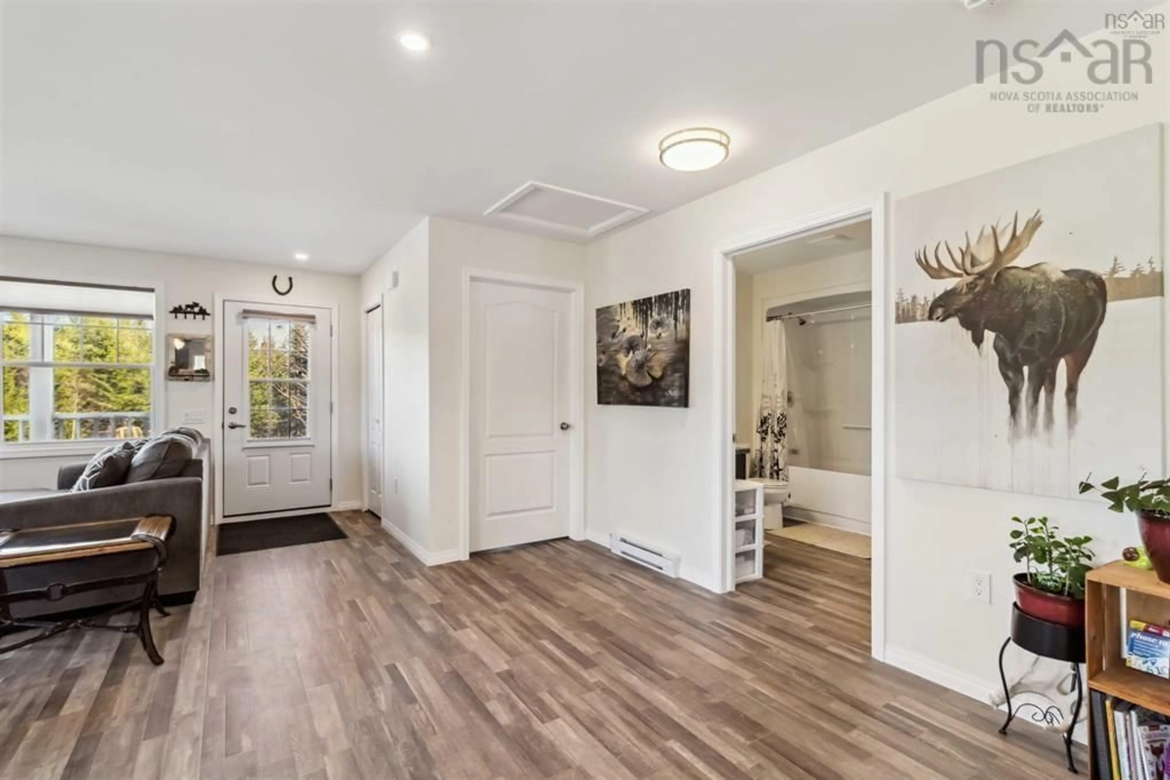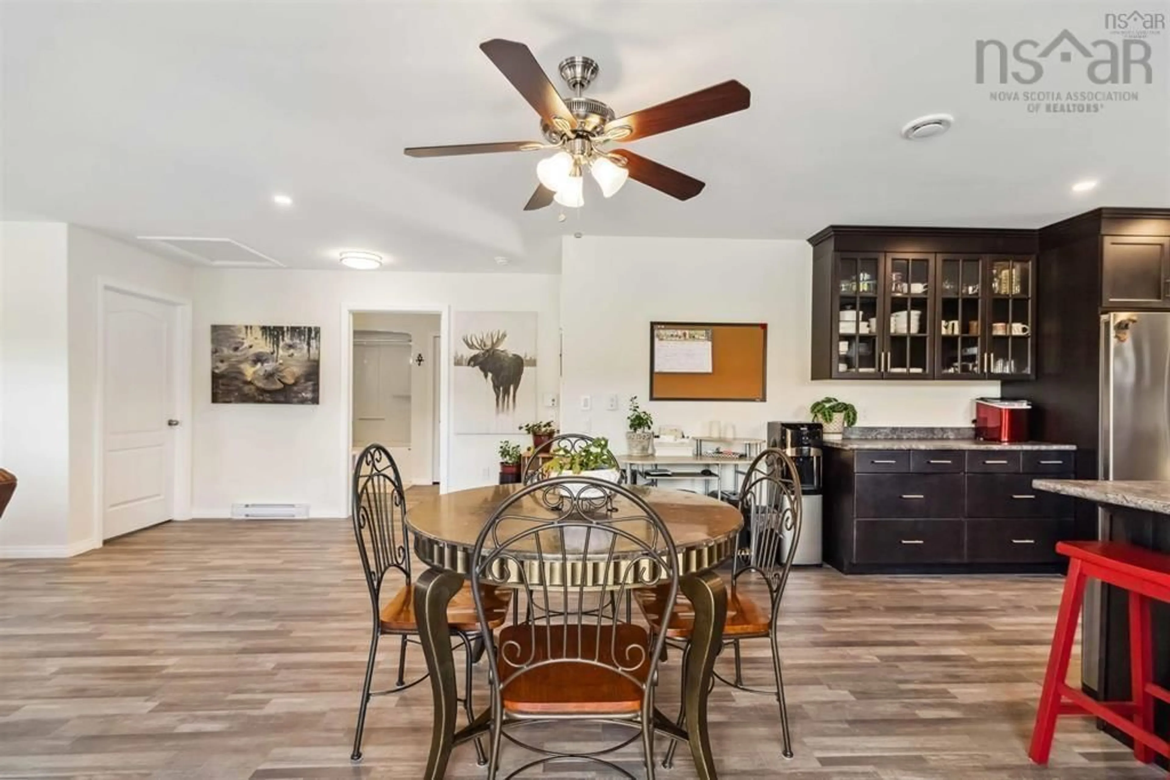42 West Jeddore Rd, Jeddore, Nova Scotia B0J 1P0
Contact us about this property
Highlights
Estimated valueThis is the price Wahi expects this property to sell for.
The calculation is powered by our Instant Home Value Estimate, which uses current market and property price trends to estimate your home’s value with a 90% accuracy rate.Not available
Price/Sqft$383/sqft
Monthly cost
Open Calculator
Description
Quick closing optional. Jeddore is French for ‘I adore’ and you will adore 42 West Jeddore Rd. A 2 year old bungalow, 2 beds & 2 baths (New Home Warranty) on a private 1.6 acre lot, surrounded by trees. Outside, enjoy the firepit built & levelled with care, plenty far from the forest. Two separate wells on the property provide future development potentials like an in-law suite. Loads of parking/turning space. The driveway goes to a 1 year old, 24x24 double car garage. With 2x6 walls, 9’ ceilings & 8’ doors, the garage was built to expand upwards. Inside from the front door, the open concept design is practical & warm/cool thanks to the ductless heat pump. Spacious living room, dining area & kitchen, equipped with stainless-steel appliances & gorgeous mocha cabinetry, offers tonnes of space including a hidden recycling drawer! Beyond the kitchen is laundry with extra shelving for storage. Turn right, on the floor is a door to the 4’ crawl space. The window opens to a well-built caged space for furry or feathered friends. Outside there is a ‘man door’ access. The master bedroom is a masterpiece! Equipped with a ductless heat pump, the space accommodates a king-size bed with ease & has separate closets! Patio doors that lead outside to a private, all-season, screened in area. The master bathroom is enormous, with mocha cabinetry & a one-piece step-in shower with built-in seat. The second bedroom, with ductless heat pump, has a full view of the front yard, a large closet & easily accommodates a queen size bed & furniture. The second bathroom has a one-piece shower & deep bathtub, linen closet & vanity with mocha cabinetry. Overall, the home is bright with large windows & custom blinds. Also notable, the home is wheelchair accessible with a small modification to the front step. The interior offers 36” doors with plenty of turning space. Head of Jeddore is a self-sufficient community with all the necessary amenities nearby.
Property Details
Interior
Features
Main Floor Floor
Kitchen
13.11 x 8.1Living Room
13.11 x 13.10Dining Nook
13.11 x 8.1Primary Bedroom
14.1 x 13.11Exterior
Features
Parking
Garage spaces 2
Garage type -
Other parking spaces 0
Total parking spaces 2
Property History
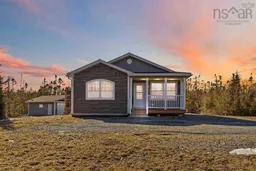 50
50