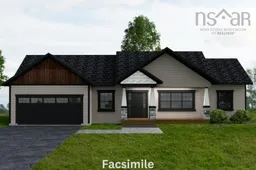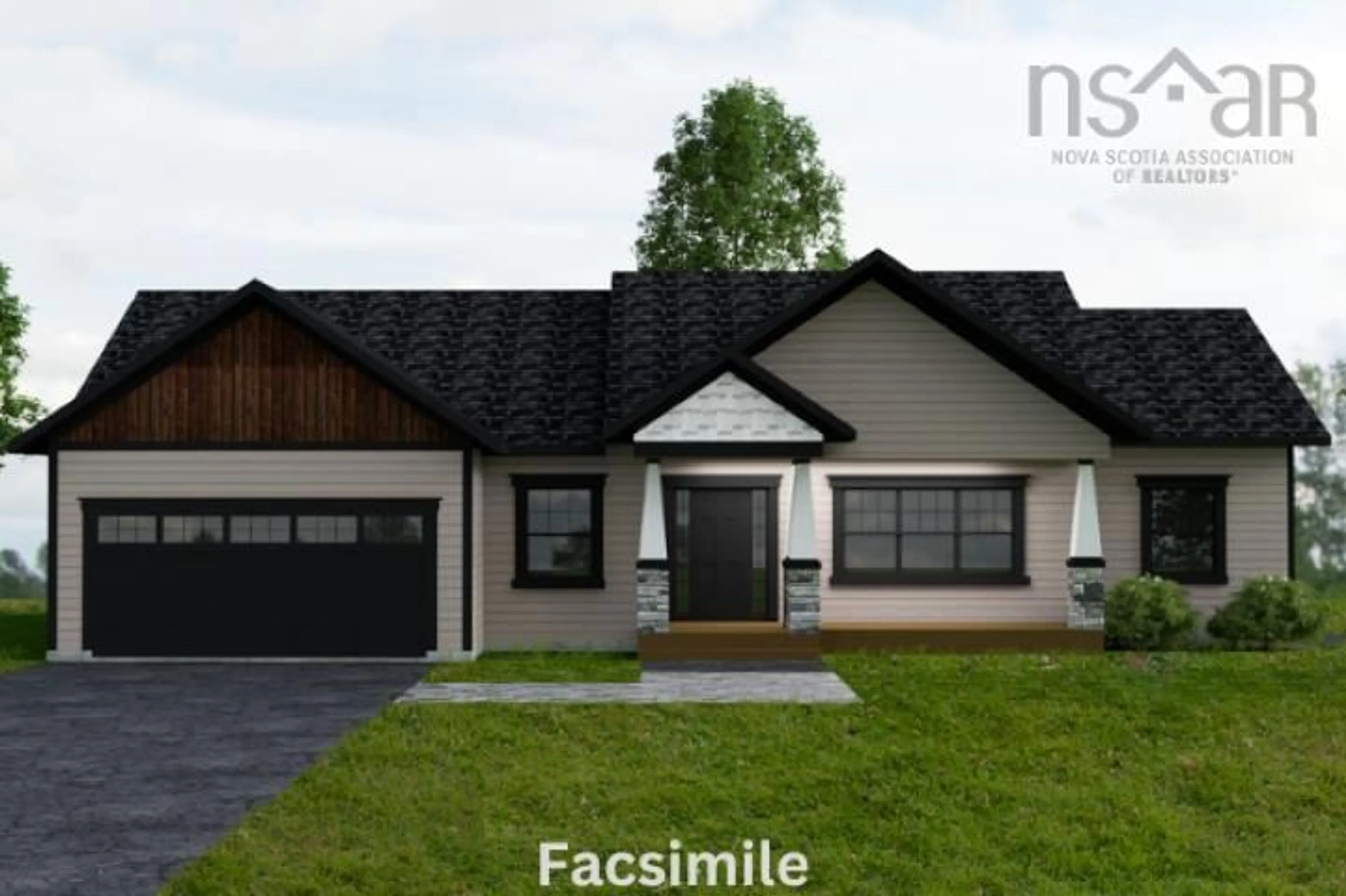170 Run Lake Lane #11, Harrietsfield, Nova Scotia B3V 0G2
Contact us about this property
Highlights
Estimated valueThis is the price Wahi expects this property to sell for.
The calculation is powered by our Instant Home Value Estimate, which uses current market and property price trends to estimate your home’s value with a 90% accuracy rate.Not available
Price/Sqft$573/sqft
Monthly cost
Open Calculator
Description
Marchand Homes presents The Avalon plan on a large 8.11 acre lake front property, only 20 to 25 minutes to Dalhousie University or the QE2 hospital. This open concept design features 3 bedroom,2 full bathrooms. Great Room, kitchen with 3' x 7' island, and good size pantry, Quartz counter tops in the Kitchen, dining room, with a Patio door to the partially covered 14'.6" x 10' back deck. Mudroom/ laundry at the garage entrance. Spacious Primary bedroom with a large walk-in closet and 5 piece ensuite with two sinks, a free standing tub, shower, two additional good size bedrooms and a 4 piece main bathroom. Loaded with an abundance of value added items. Ductless pump, Energy Efficient and Energy Star Certified Low E & Argon windows, high quality 12 mil laminate flooring, shaker style kitchen, soft cabinet closures, Basement can be finished to create more living space. In-law suites are allowed. We can make modifications or pick a different plan if you like, and we can help.
Property Details
Interior
Features
Main Floor Floor
Great Room
20' x 14'.6Dining Room
10' x 10'.2Kitchen
12'.4 x 10'.2Bath 1
11'.4 x 5'.8Exterior
Features
Parking
Garage spaces 2
Garage type -
Other parking spaces 2
Total parking spaces 4
Property History
 1
1


