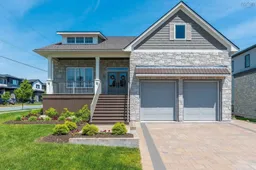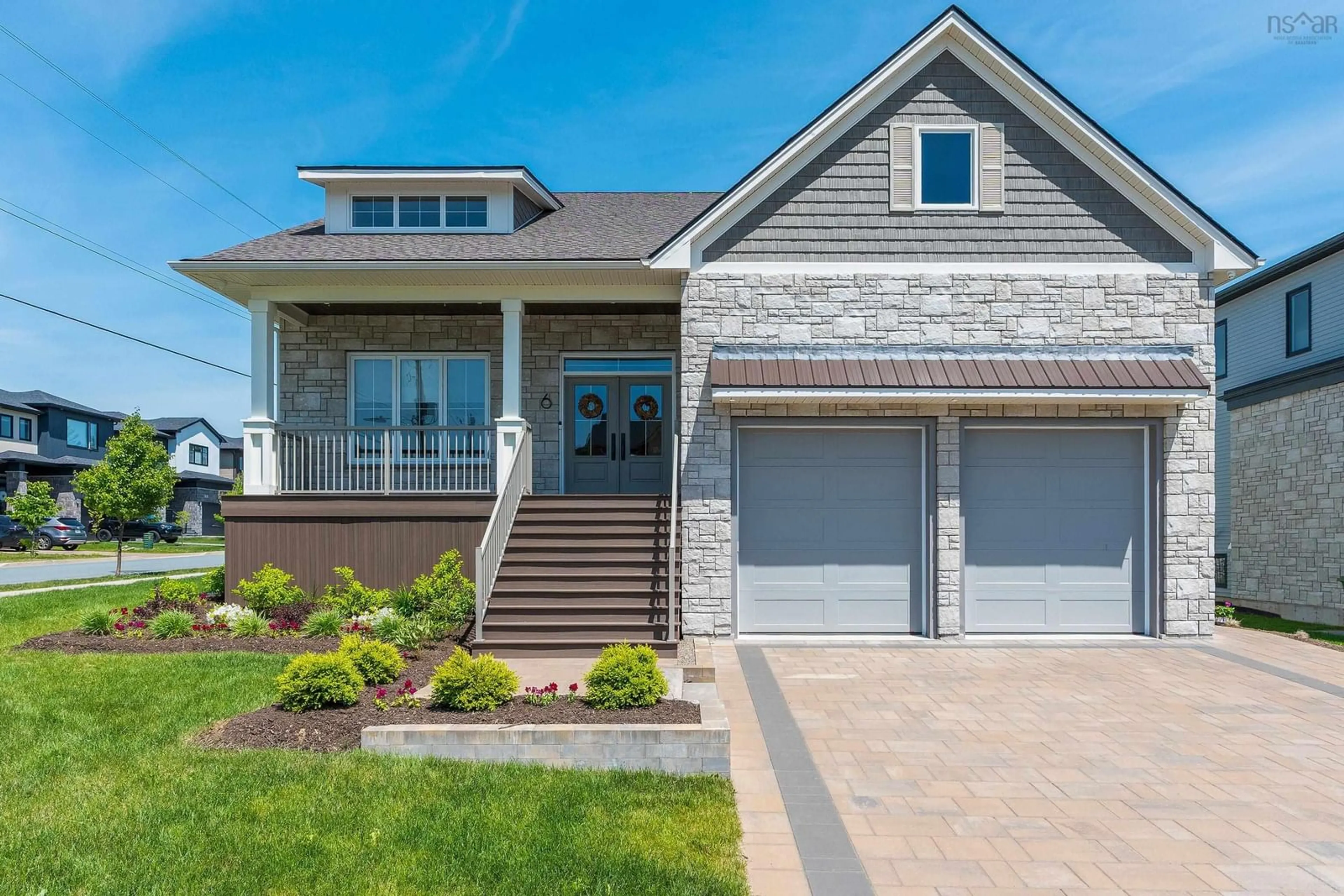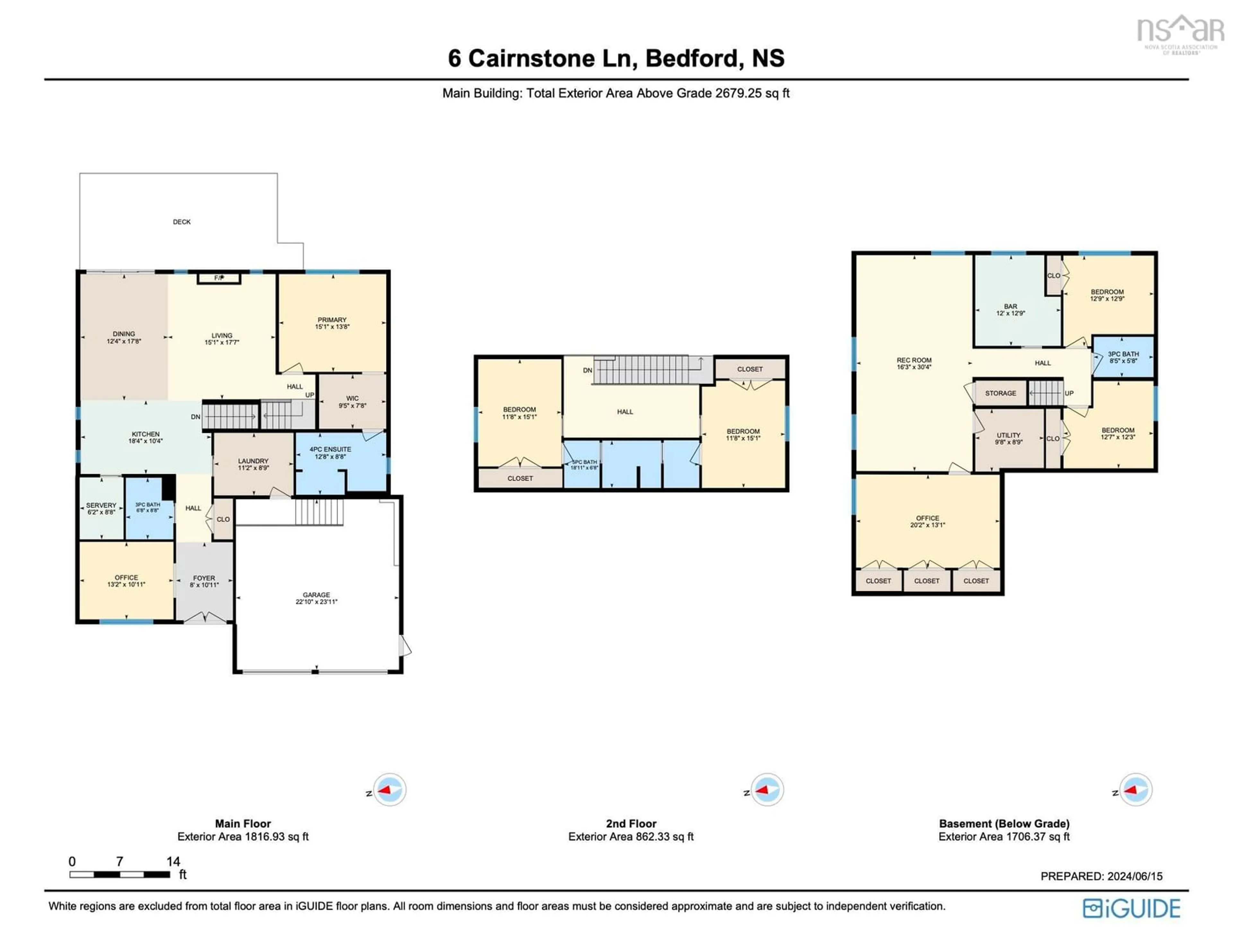6 Cairnstone Lane #CL-01, Bedford, Nova Scotia B4B 1S8
Contact us about this property
Highlights
Estimated ValueThis is the price Wahi expects this property to sell for.
The calculation is powered by our Instant Home Value Estimate, which uses current market and property price trends to estimate your home’s value with a 90% accuracy rate.$1,772,000*
Price/Sqft$416/sqft
Days On Market36 days
Est. Mortgage$7,726/mth
Tax Amount ()-
Description
Welcome to luxurious living at its finest in the Parks of West Bedford! Nestled on a prime corner lot, 6 Cairnstone Lane showcases unparalleled elegance and comfort. This stunning 5-bedroom, 4-bathroom residence combines modern sophistication with timeless charm. The unique 1.5 storey design with a bungalow style main level, the home features vaulted ceilings that amplify its spacious ambiance. The main level features the impressive primary bedroom with spacious walk in closet and 5 piece ensuite bathroom. Upstairs you'll find two more bedrooms featuring a Jack & Jill style bathroom, downstairs two more additional bedrooms, full bathroom, a lavishly appointed den with bar, large recreation room and flex room with three double door closets for additional storage space is sure to impress! Entertain effortlessly with an all-seasons covered patio and a dual-sided inside/outside natural gas fireplace, perfect for year-round enjoyment. From the moment you step inside, the high ceilings and meticulously crafted custom finishes create an atmosphere of refined opulence. Each room is thoughtfully designed to maximize both style and functionality, offering a seamless blend of luxury and comfort. Located in the prestigious Brookline Park community, this property is not just a home but a statement. Experience the pinnacle of West Bedford living with unparalleled amenities and a serene neighborhood ambiance. Detailed list of features available. Book your showing today!
Property Details
Interior
Features
Main Floor Floor
Foyer
8' x 10'11Den/Office
13'2 x 10'11Bath 1
6'8 x 8'8Kitchen
18'4 x 10'4Exterior
Features
Parking
Garage spaces 2
Garage type -
Other parking spaces 2
Total parking spaces 4
Property History
 50
50

