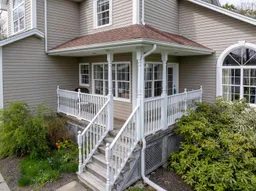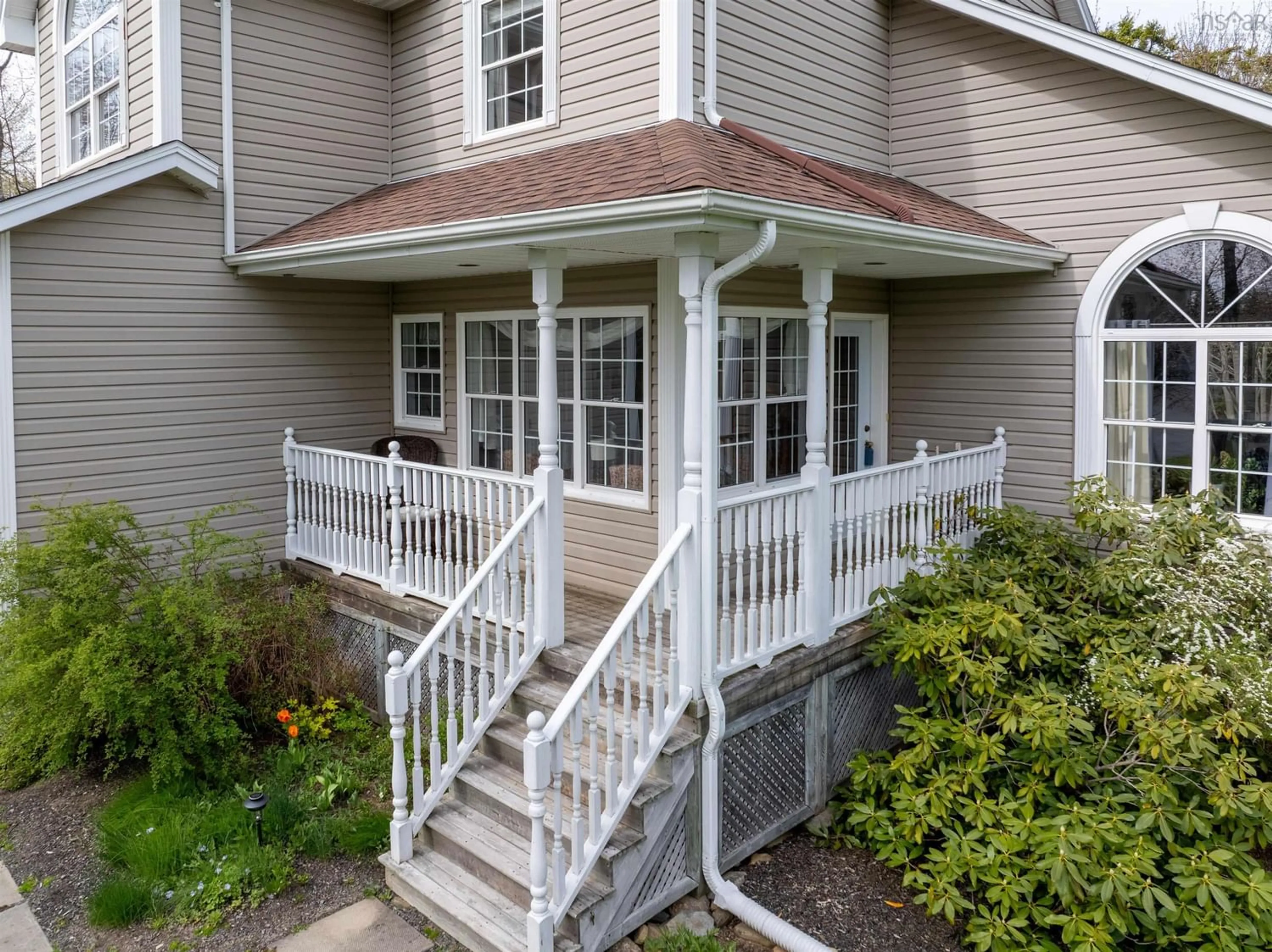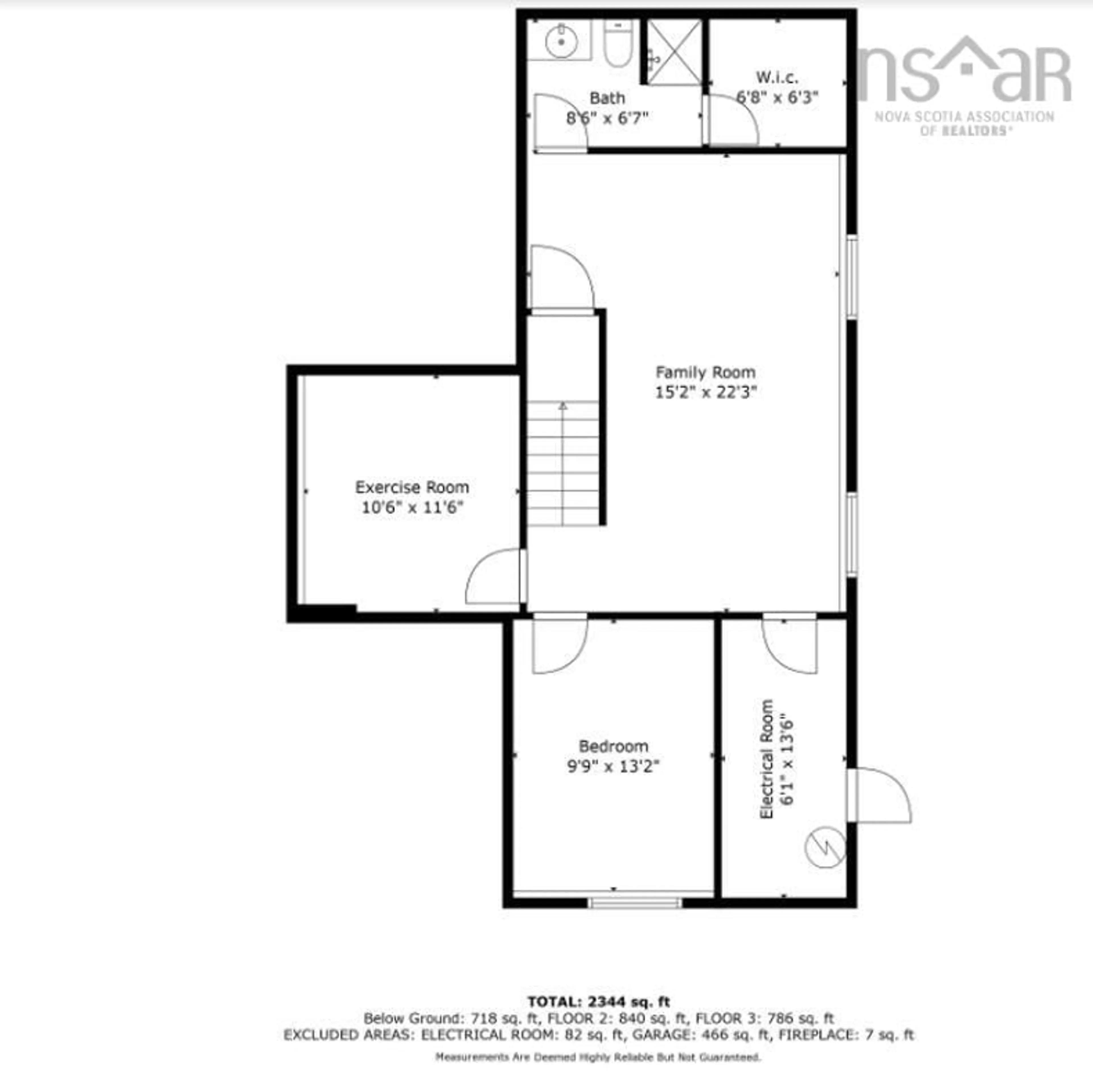500 Rochester Dr, Hammonds Plains, Nova Scotia B4B 1V9
Contact us about this property
Highlights
Estimated ValueThis is the price Wahi expects this property to sell for.
The calculation is powered by our Instant Home Value Estimate, which uses current market and property price trends to estimate your home’s value with a 90% accuracy rate.$751,000*
Price/Sqft$332/sqft
Days On Market67 days
Est. Mortgage$3,156/mth
Tax Amount ()-
Description
Welcome to this immaculate, approximate 2500 sq ft., 4 bedrooms, 3.5 bath, 2 story home, located in the White Hills subdivision in Hammonds Plains. When you step inside this home, the first thing you will notice is the care the owner has in this home. The spacious main level has a half bath and shows an open concept design with vaulted ceilings, palladium window, fireplace, hardwood floors and columns which separate the dining room/kitchen space. The foyer offers a spot to nestle in with your morning coffee or nighttime cocktail with the view of the well manicured lot which has a water fountain in the small pond on the property. Inside the spacious kitchen you will see oak cabinets, attached high kitchen island situated between the kitchen/dining area for extra seating. While in the kitchen itself you will find a walk-in pantry, large draws for pot/pans and other offerings. Also on the main floor you will find the door to the double car garage and laundry facility. Located on the 2nd floor is the primary bedroom plus the ensuite with a corner jacuzzi tub. Also on the 2nd floor there are 2 other large sized bedrooms and a second full bath. Moving on to the basement, you will find a rec room, 4th bedroom, office/den, utility room, storage room and of course another bathroom. The shed on the property measures 12 x 14 and the home is plumbed with central vac. This home is truly a move in ready home/property, video link attached. Book today, you don’t want to miss out on this gem!
Property Details
Interior
Features
2nd Level Floor
Bath 2
9 x 4.11Bedroom
12.4 x 10.11Bedroom
10.9 x 11.8OTHER
9.3 x 5.11Exterior
Features
Parking
Garage spaces 3
Garage type -
Other parking spaces 0
Total parking spaces 3
Property History
 35
35

