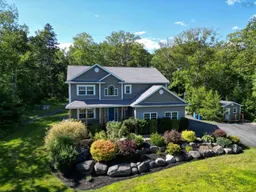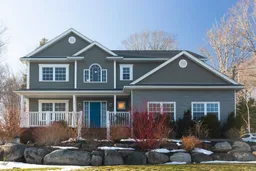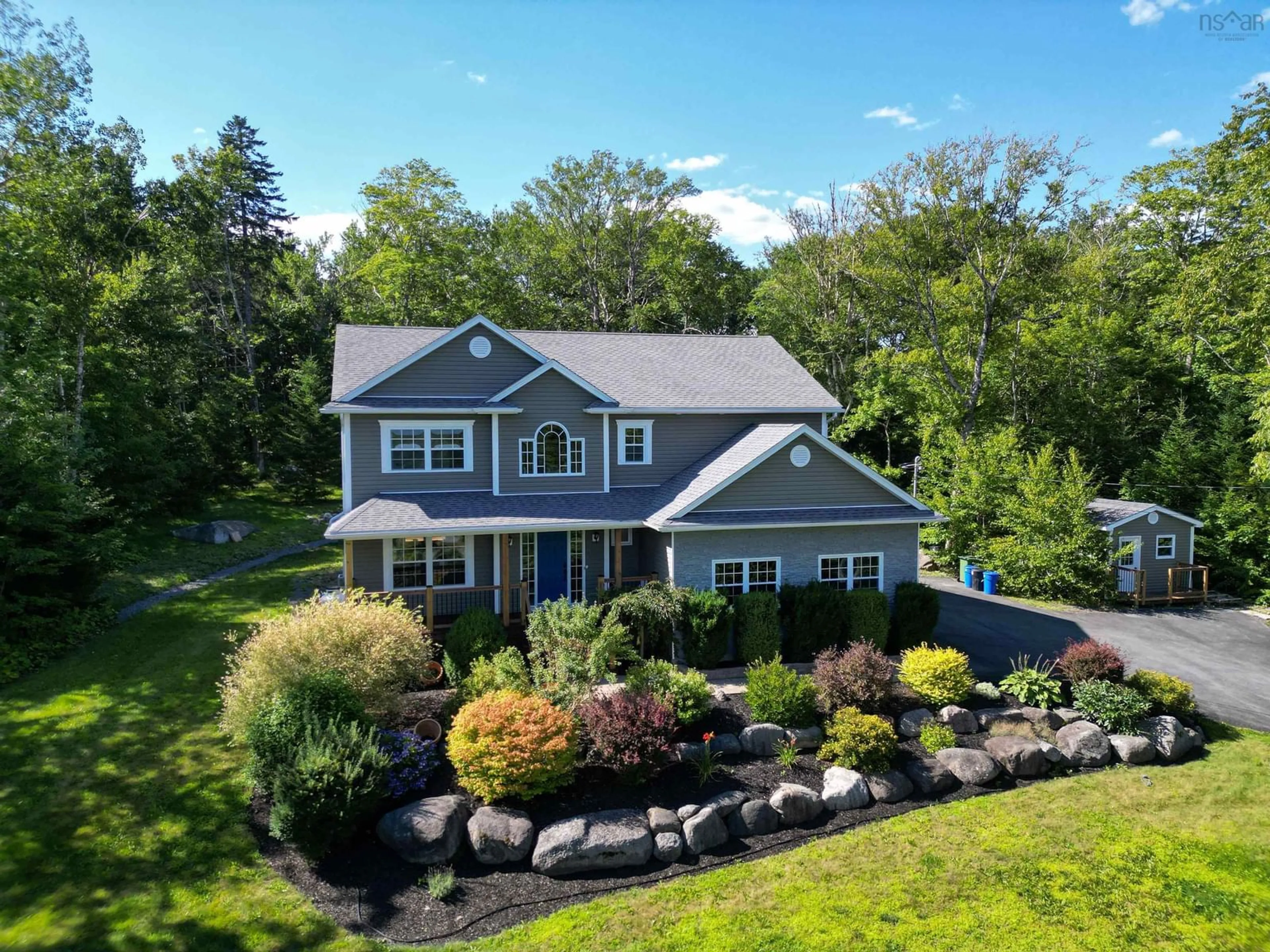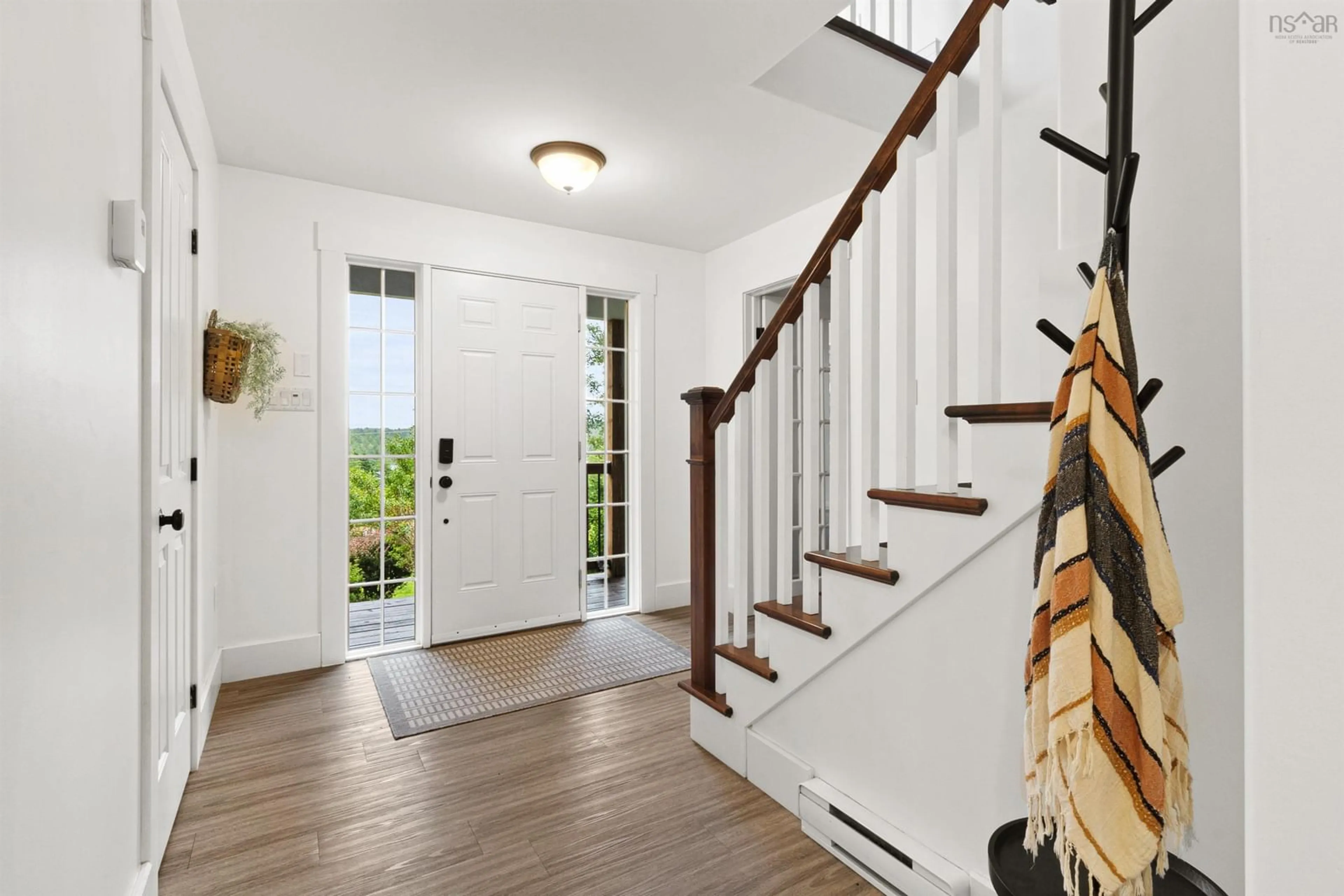484 Paula Dr, Hammonds Plains, Nova Scotia B3Z 0H7
Contact us about this property
Highlights
Estimated ValueThis is the price Wahi expects this property to sell for.
The calculation is powered by our Instant Home Value Estimate, which uses current market and property price trends to estimate your home’s value with a 90% accuracy rate.$892,000*
Price/Sqft$283/sqft
Est. Mortgage$3,947/mth
Tax Amount ()-
Days On Market18 days
Description
Welcome to 484 Paula Drive, where you'll find both privacy and spacious living in this executive 4-bedroom, 3.5-bathroom home. Situated in the desirable Highland Park neighbourhood, this property offers over 3,000 square feet of beautifully designed living space across three fully finished levels. The main floor features a perfect blend of open and cozy spaces. The kitchen flows effortlessly into the family room with a propane fireplace, ideal for casual gatherings. For more formal occasions, enjoy the separate dining area and front living room. The fully finished basement includes a fourth bedroom, a full bath with a luxurious walk-in wet shower, and a large rec room with a second propane fireplace. This space is perfect for family movie nights or a kids' play area. Set on 1.3 acres, this home offers stunning views of Cox Lake and breathtaking sunsets from the front deck. The expansive back deck, complete with a built-in gazebo, is perfect for outdoor entertaining. The private, tree-lined backyard with a fire pit offers a serene escape. Just minutes off Hammonds Plains Road, you’re close to Tantallon’s amenities and have quick access to the 103 Highway. The area is within a fantastic school district and near hockey and skating rinks. Plus, deeded access to Cox Lake allows for swimming, kayaking, and paddleboarding. With its perfect blend of comfort, luxury, and location, 484 Paula Drive is the dream home you've been waiting for. Schedule your viewing today!
Property Details
Interior
Features
Main Floor Floor
Foyer
8'2 x 9'Family Room
14'1 x 11'9Living Room
14'1 x 17'3Kitchen
14'1 x 16'9Exterior
Features
Parking
Garage spaces 2
Garage type -
Other parking spaces 0
Total parking spaces 2
Property History
 45
45 15
15

