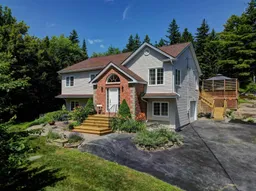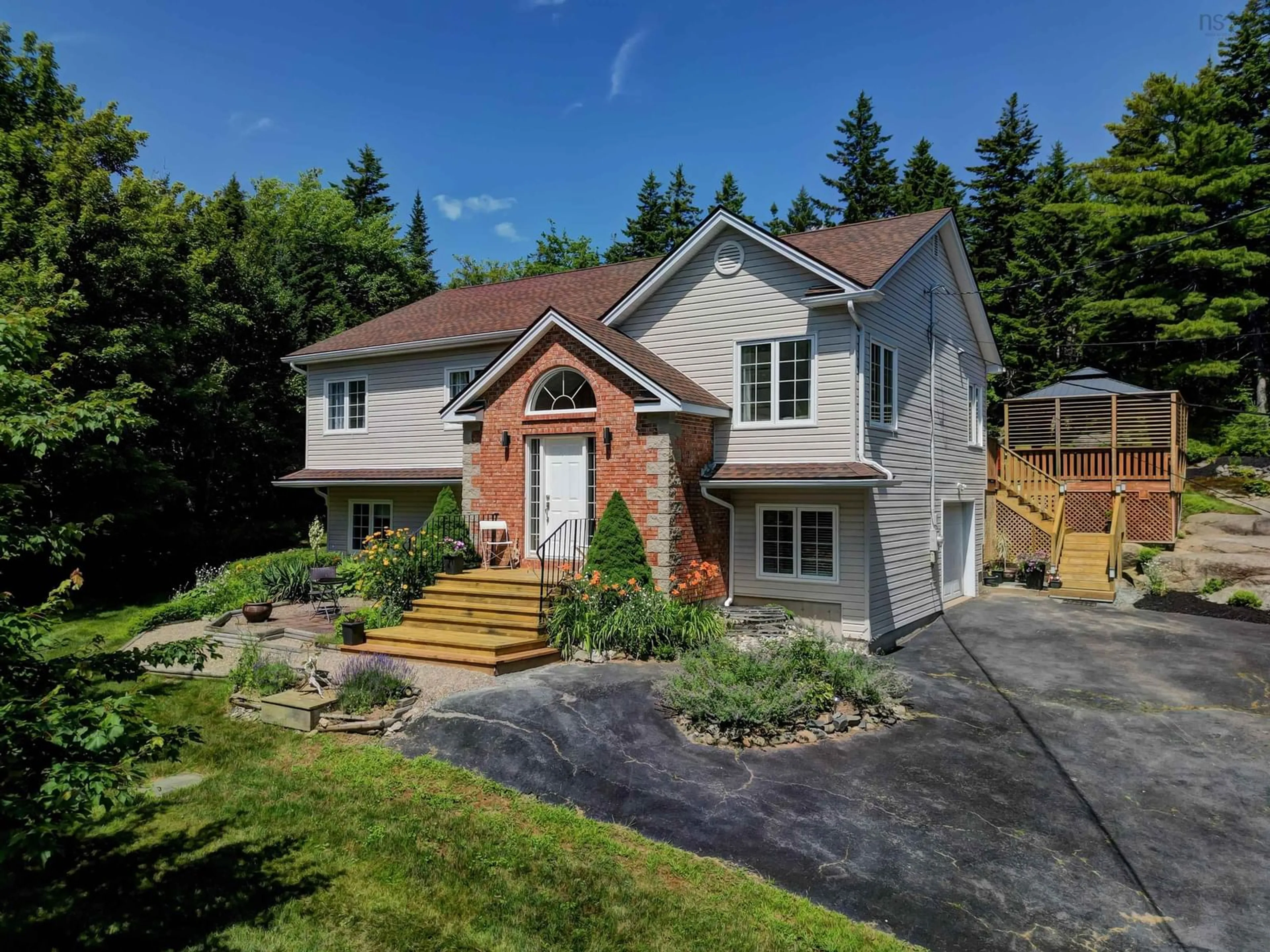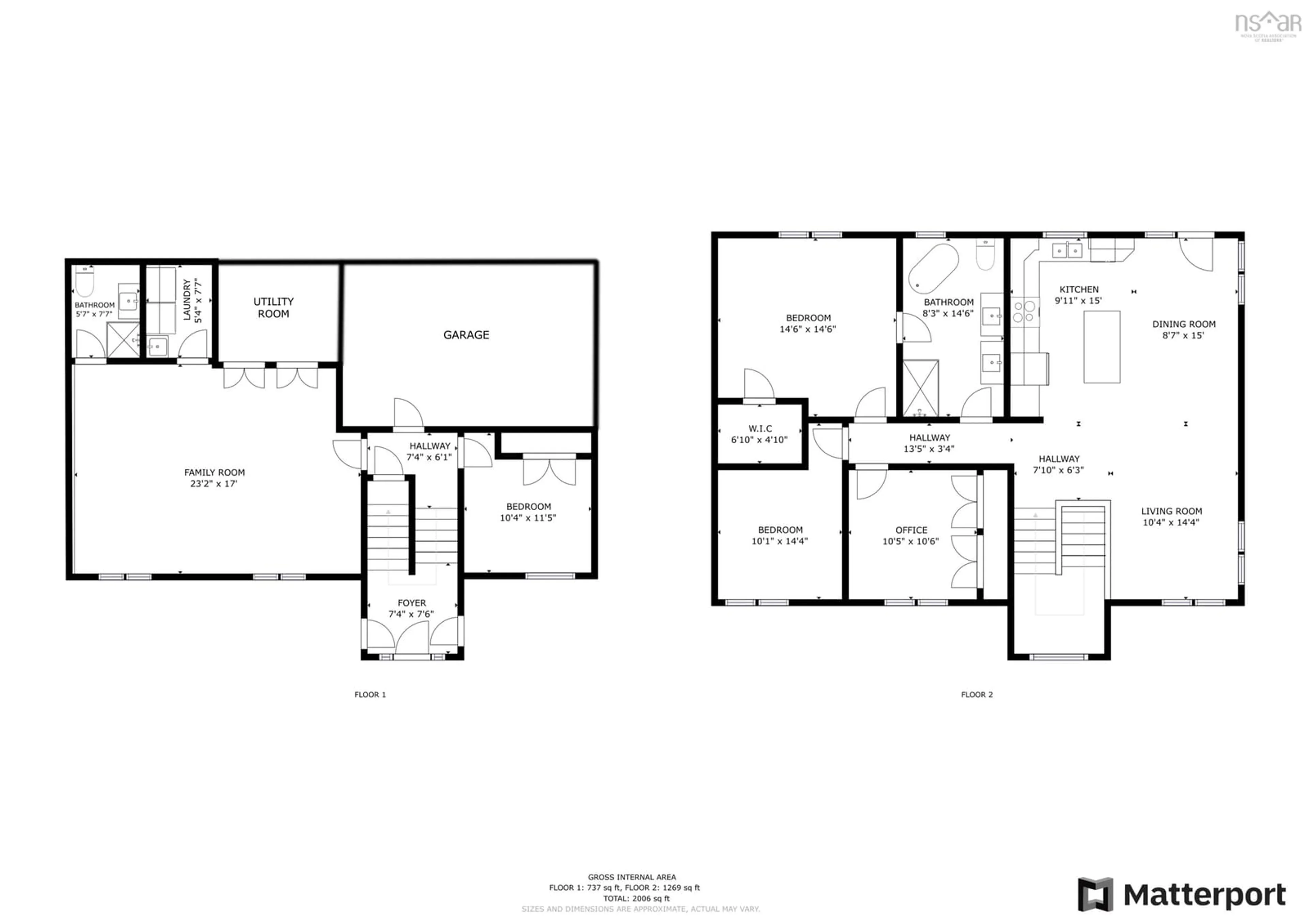292 Kingswood Dr, Hammonds Plains, Nova Scotia B4B 1M1
Contact us about this property
Highlights
Estimated ValueThis is the price Wahi expects this property to sell for.
The calculation is powered by our Instant Home Value Estimate, which uses current market and property price trends to estimate your home’s value with a 90% accuracy rate.$718,000*
Price/Sqft$324/sqft
Days On Market4 days
Est. Mortgage$3,049/mth
Tax Amount ()-
Description
Welcome to 292 Kingswood Drive, a charming executive split-entry home in the sought-after Kingswood subdivision. This beautifully landscaped property offers an idyllic setting for family life with 4 spacious bedrooms and 2 fully updated bathrooms. Entering through the bright and spacious foyer and onto the upper level, you'll be charmed by the heart of the home with its open concept design seamlessly connecting the living room, dining room, and kitchen creating a warm and inviting atmosphere. The living room and hallway feature natural hardwood floors while the kitchen and dining area offer heated tile flooring. The kitchen also includes a convenient center island, perfect for casual meals and family gatherings. Down the hall, you’ll find the spacious primary bedroom complete with walk-in closet and 2 additional good-sized bedrooms. Step into luxury with the fully updated spa-like bathroom featuring dual vanities with double sinks, a deep soaking tub, and heated flooring for an extra touch of luxury. The lower level is a versatile space, offering an additional bedroom, a spacious laundry room, another fully updated 3-piece bathroom, and a generously sized rec room, ideal for playtime, movie nights, or maybe a home gym. Stepping outside, the gorgeous deck with custom gazebo provides a serene setting for outdoor dining, relaxing, and entertaining. The backyard is a true retreat with its exquisite landscaping, flower gardens, and even a fire pit for cozy evening gatherings. Additional features include a single attached garage, two sheds, and a paved driveway. Families will appreciate the proximity to top-rated schools, parks, and playgrounds. This home is a rare find in a prime location—don't miss your chance to make it yours!
Upcoming Open House
Property Details
Interior
Features
Main Floor Floor
Kitchen
8'.11 x 15'.3Dining Room
15'.3 x 8'.21Living Room
13'.9 x 10'.2Bedroom
9'.10 x 9'.10 42Exterior
Features
Parking
Garage spaces 1
Garage type -
Other parking spaces 0
Total parking spaces 1
Property History
 50
50

