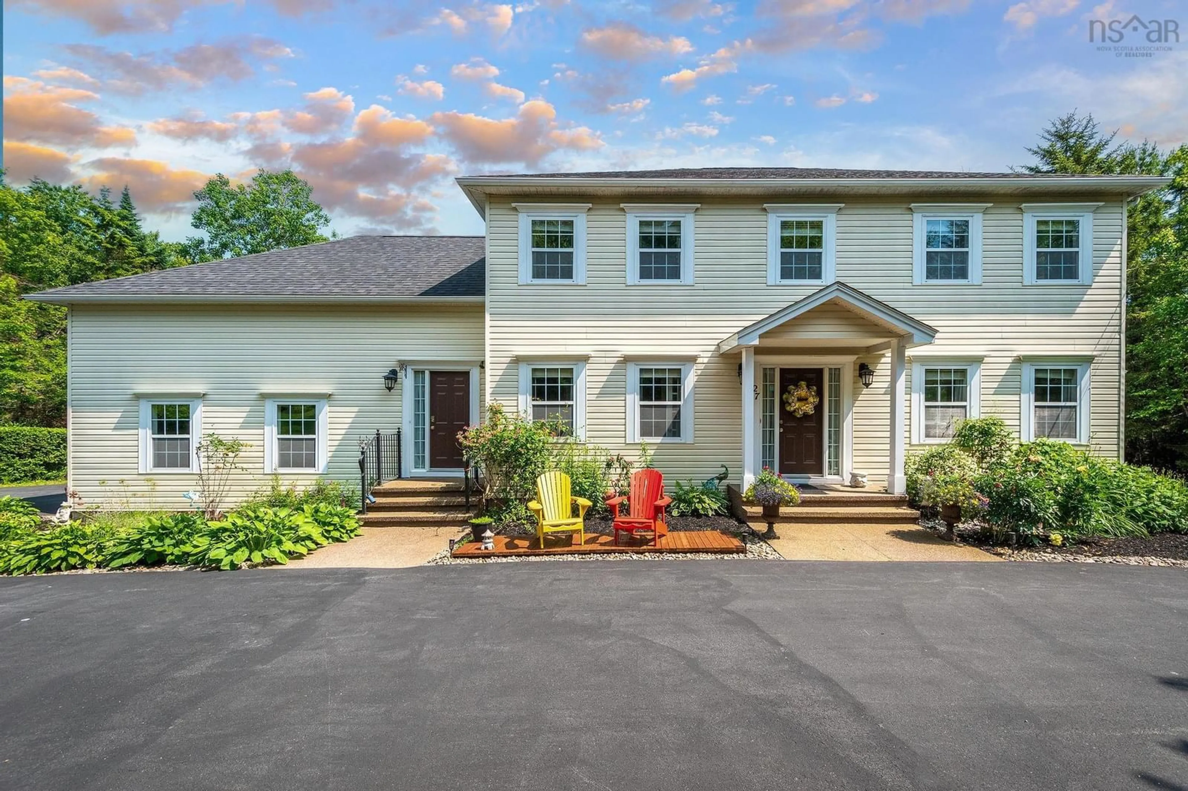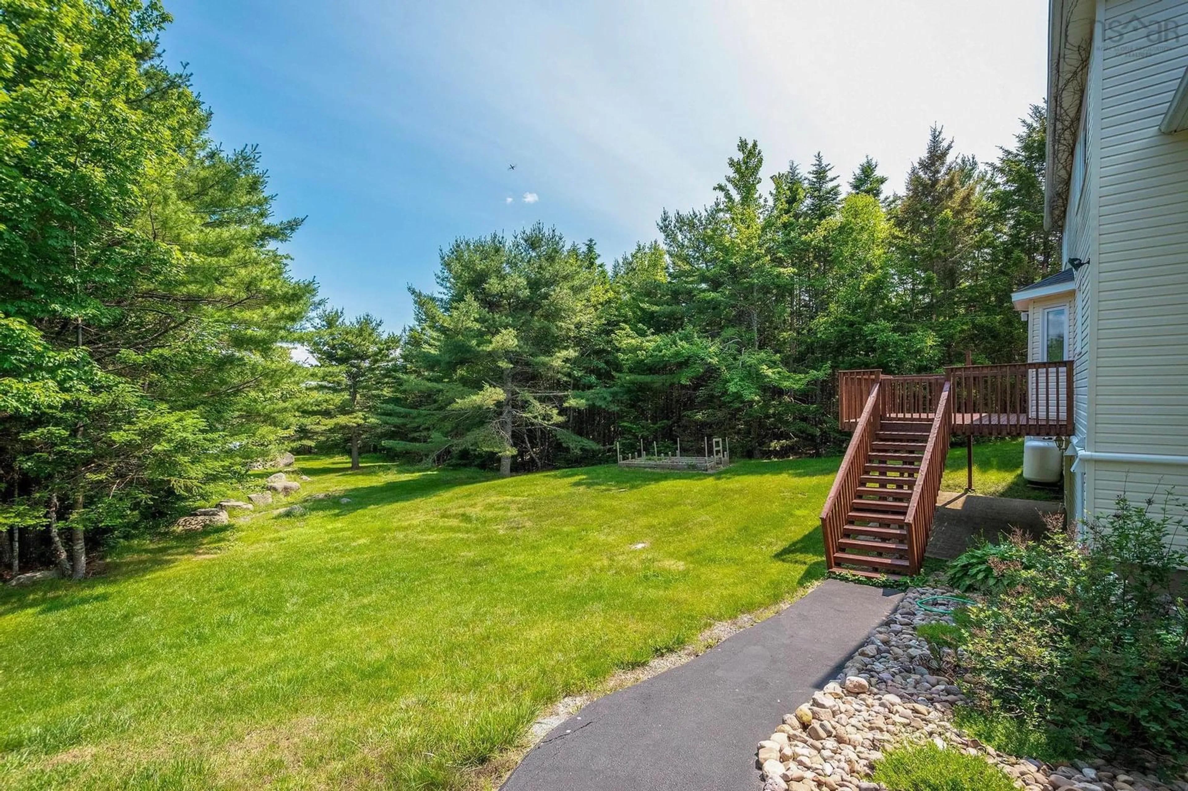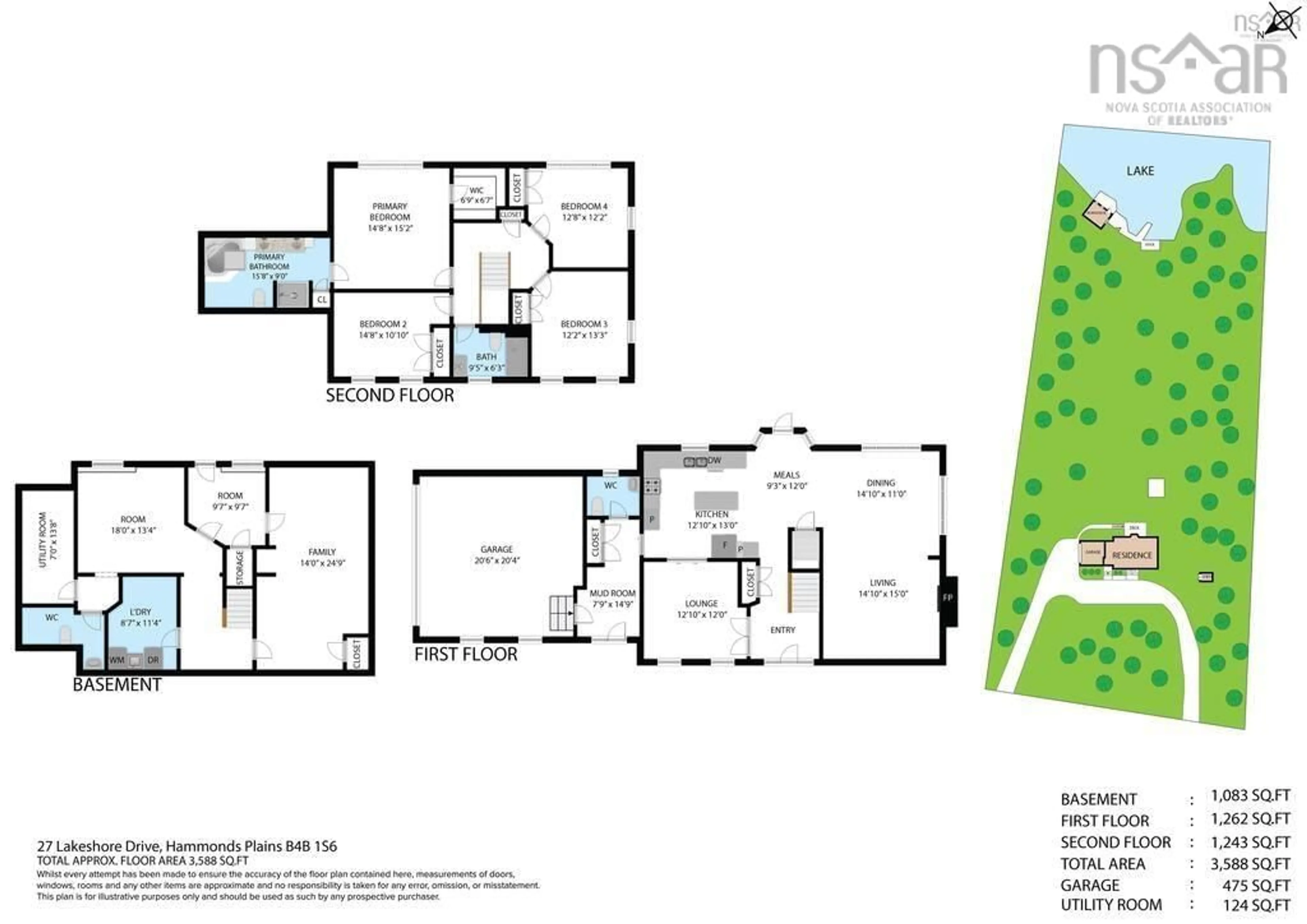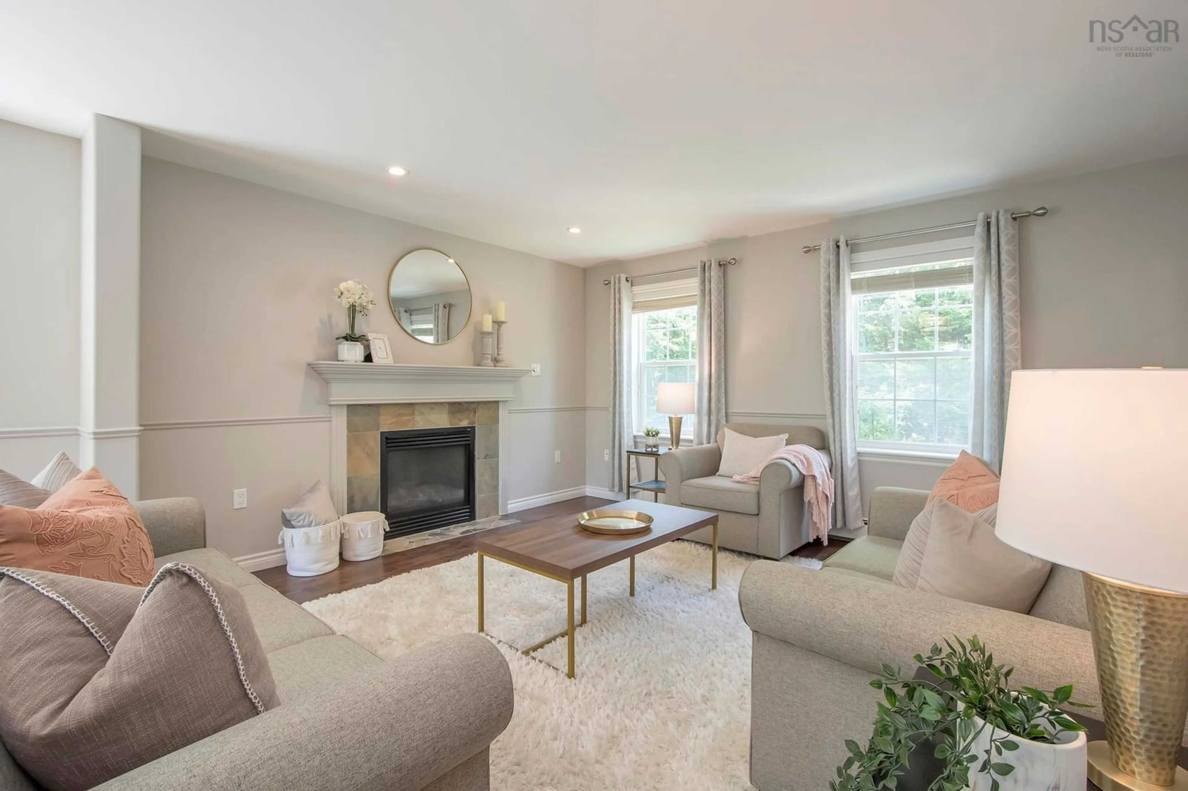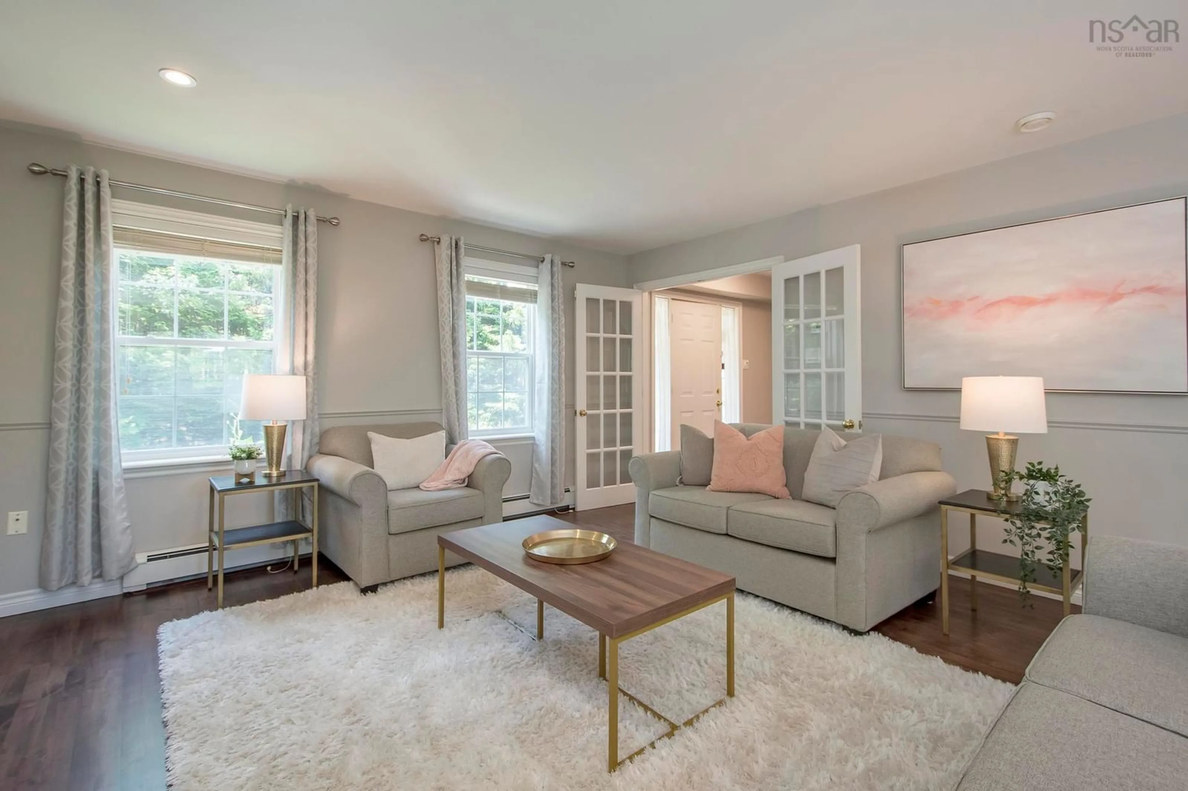27 Lakeshore Dr, Hammonds Plains, Nova Scotia B4B 1S6
Contact us about this property
Highlights
Estimated ValueThis is the price Wahi expects this property to sell for.
The calculation is powered by our Instant Home Value Estimate, which uses current market and property price trends to estimate your home’s value with a 90% accuracy rate.Not available
Price/Sqft$264/sqft
Est. Mortgage$4,079/mo
Tax Amount ()-
Days On Market18 days
Description
Welcome to this incredible lakefront property on Lewis Lake! This 3,500 square foot house features a spacious living room, a good-sized dining room, a den, and a mudroom on the main level. The second level boasts a generous bedroom with an ensuite bath and skylight, three other bedrooms, and a shared bath with an updated custom shower. The basement includes a large rec room and another media room that could easily be converted into a bedroom. The home is equipped with efficient and comfortable propane heating. Step out to the level backyard surrounded by trees, leading to the lake and a cozy boathouse that can store all your water toys. Additionally, there is a shed for extra storage of garden tools. Recent updates include a paved U-shaped driveway, a renovated kitchen, a new roof, updated flooring, new lighting, and more. Schedule your private showing today!
Property Details
Interior
Features
Main Floor Floor
Den/Office
12.10 x 12Mud Room
14.9 x 7.9Bath 1
Living Room
10.10 x 15Exterior
Features
Parking
Garage spaces 2
Garage type -
Other parking spaces 0
Total parking spaces 2

