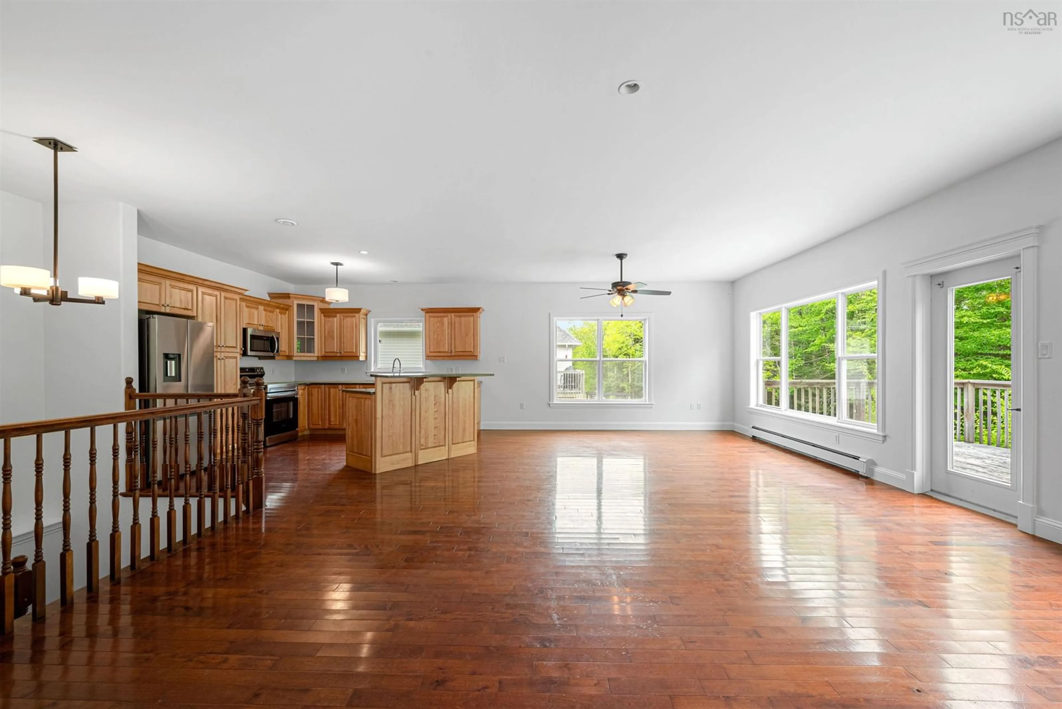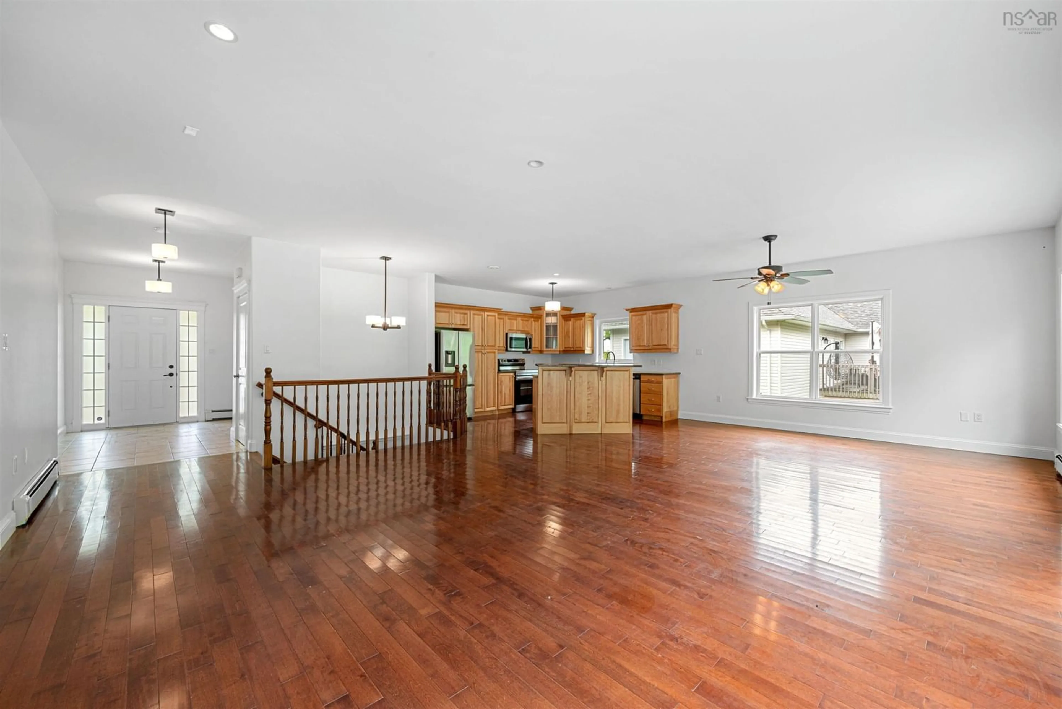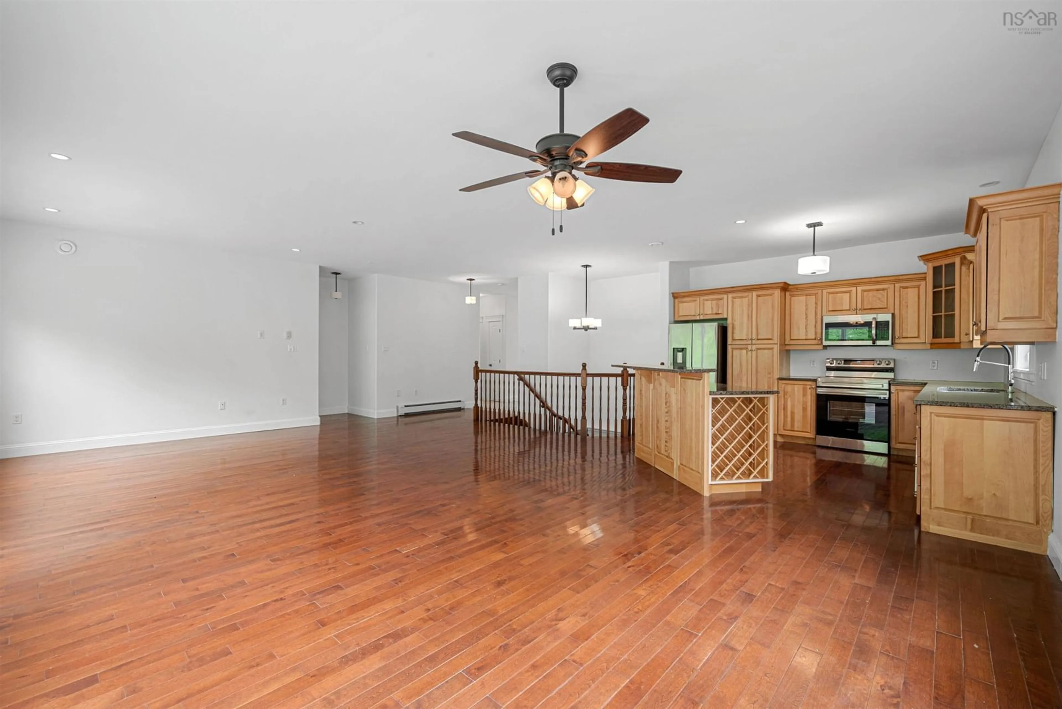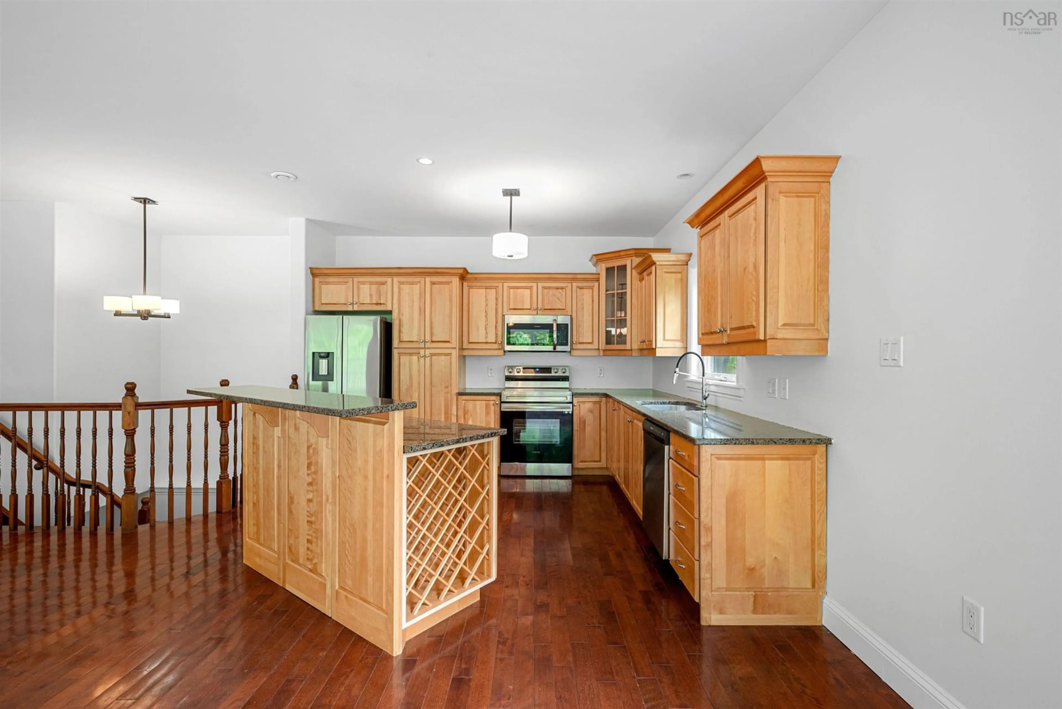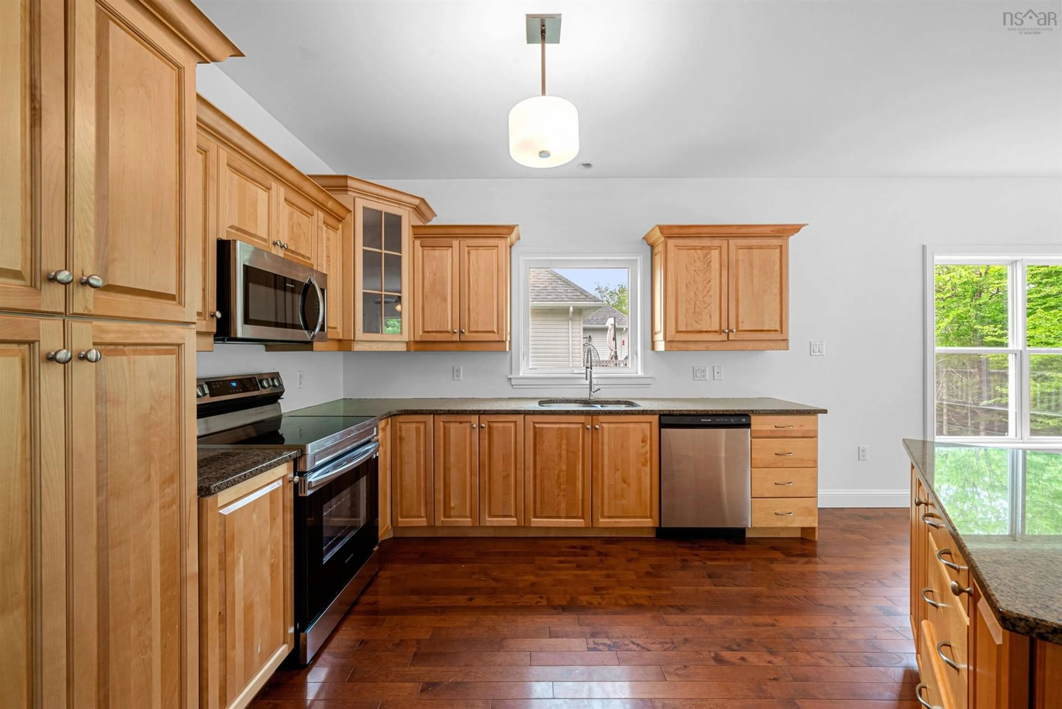139 Carnoustie Dr, Halifax, Nova Scotia B4B 0E5
Contact us about this property
Highlights
Estimated ValueThis is the price Wahi expects this property to sell for.
The calculation is powered by our Instant Home Value Estimate, which uses current market and property price trends to estimate your home’s value with a 90% accuracy rate.Not available
Price/Sqft$241/sqft
Est. Mortgage$2,276/mo
Maintenance fees$522/mo
Tax Amount ()-
Days On Market202 days
Description
Welcome to the Knolls of Glenn Arbour! This stunning end unit bungalow is perfect for those who want to take in the serenity of nature, enjoy the sun on your private & spacious balcony. The main level is open concept living & dining with a chef's kitchen. The main level has 2 bedrooms, with the primary bedroom housing the en-suite bath & walk-in closet. The second bedroom is adjacent to guest bath & laundry! The lower level features a spacious home office and a generously-sized bedroom complete with a walk-in closet. The unfinished walkout basement is a blank canvas offering ample space for homebuyers to bring their property dreams to life!
Property Details
Interior
Features
Main Floor Floor
Kitchen
12.6 x 12Foyer
7'9 x 11'7Primary Bedroom
15.6 x 12.0Bath 1
5.4 x 15.5Exterior
Parking
Garage spaces 2
Garage type -
Other parking spaces 0
Total parking spaces 2
Condo Details
Inclusions

