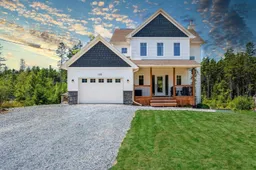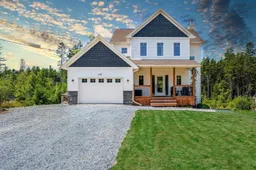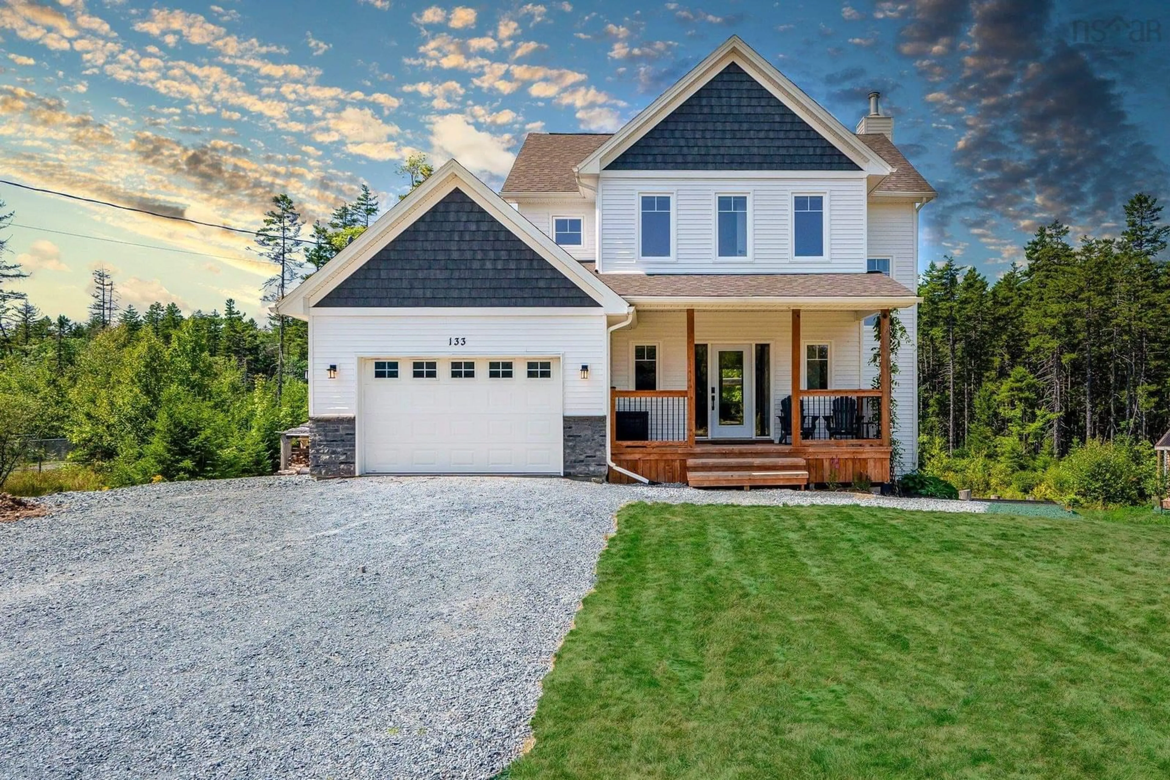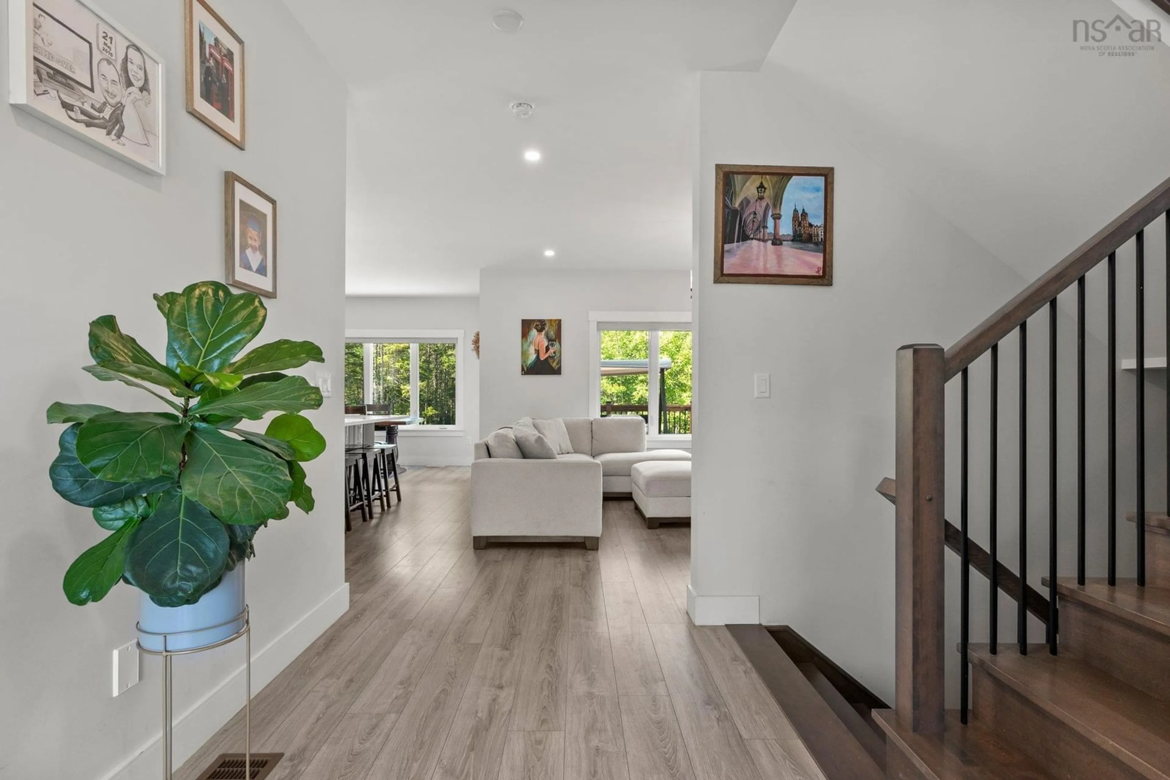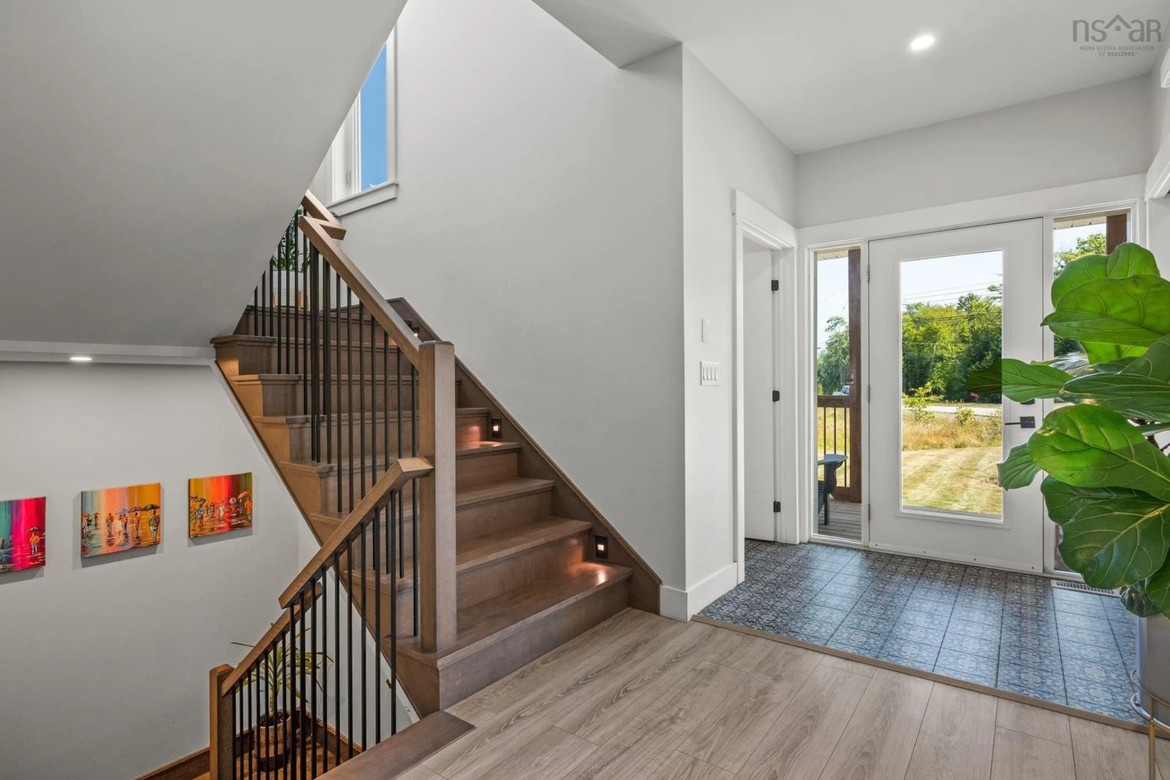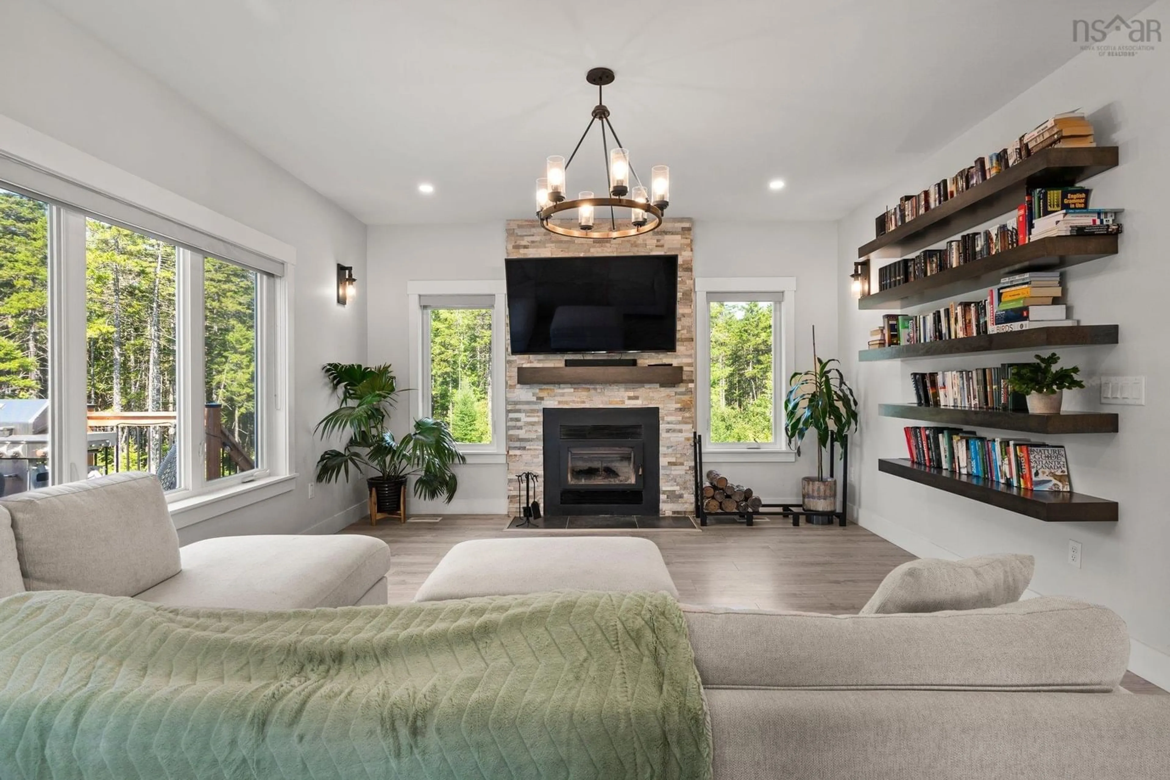133 Babyon Crt, Hammonds Plains, Nova Scotia B4B 0A2
Contact us about this property
Highlights
Estimated ValueThis is the price Wahi expects this property to sell for.
The calculation is powered by our Instant Home Value Estimate, which uses current market and property price trends to estimate your home’s value with a 90% accuracy rate.Not available
Price/Sqft$323/sqft
Est. Mortgage$3,779/mo
Tax Amount ()-
Days On Market1 day
Description
Your dream home awaits in Hammonds Plains! Nestled in a quiet cul-de-sac in the desirable White Hills area of Hammonds Plains,this custom-built home offers the perfect blend of luxury, comfort, and modern living in a retreat-like setting. Only 4 years old and still under warranty, this stunning property is designed for families who value both style and function. As you step inside, you will be greeted by a striking mosaic-tiled foyer, leading to an open-concept living space filled with natural light and scenic views of a serene landscape. The heart of the home is the stylish kitchen, featuring an oversized natural stone island, ample cabinetry, and a state-of-the-art smart fridge, where you can check emails, stream videos, and even control it from your phone. The main level also has a stylish powder room and large closet with bench seating, cubbies and hooks - perfect for getting the littles off to school. Upstairs, the primary bedroom is a retreat of its own, with walk-through his and her closets and a luxurious spa-like ensuite complete with a freestanding tub and large tiled shower. This level has 2 more spacious bedrooms, each with walk-in closets, a beautifully finished main bath, and convenient laundry area. The fully finished walk-out basement offers endless possibilities, with a large family room, a fourth bedroom, and a full bath. Whether for guests, a potential Airbnb, or a secondary suite, the space is versatile and ready for your ideas with its flexible zoning! Outside, you will love the expansive backyard, perfect for cozy nights around the campfire. This tranquil haven is just 10 minutes from Bedford and 30 minutes from downtown Halifax, with great schools, parks, and local attractions like golfing, Hatfield Farm and Splashifax just minutes away, and popular beaches such as Queensland and Cleveland a short driveaway. This is the perfect place to call home. Experience the perfect balance of luxury and convenience—schedule your private tour today!
Property Details
Interior
Features
Main Floor Floor
Foyer
6'6 x 5'6Living Room
17'9 x 16'9Dining Nook
12' x 11'Eat In Kitchen
16'9 x 12'3Exterior
Features
Parking
Garage spaces 1
Garage type -
Other parking spaces 0
Total parking spaces 1
Property History
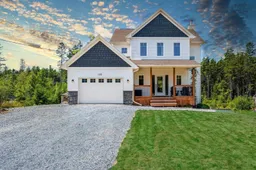 48
48