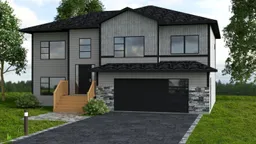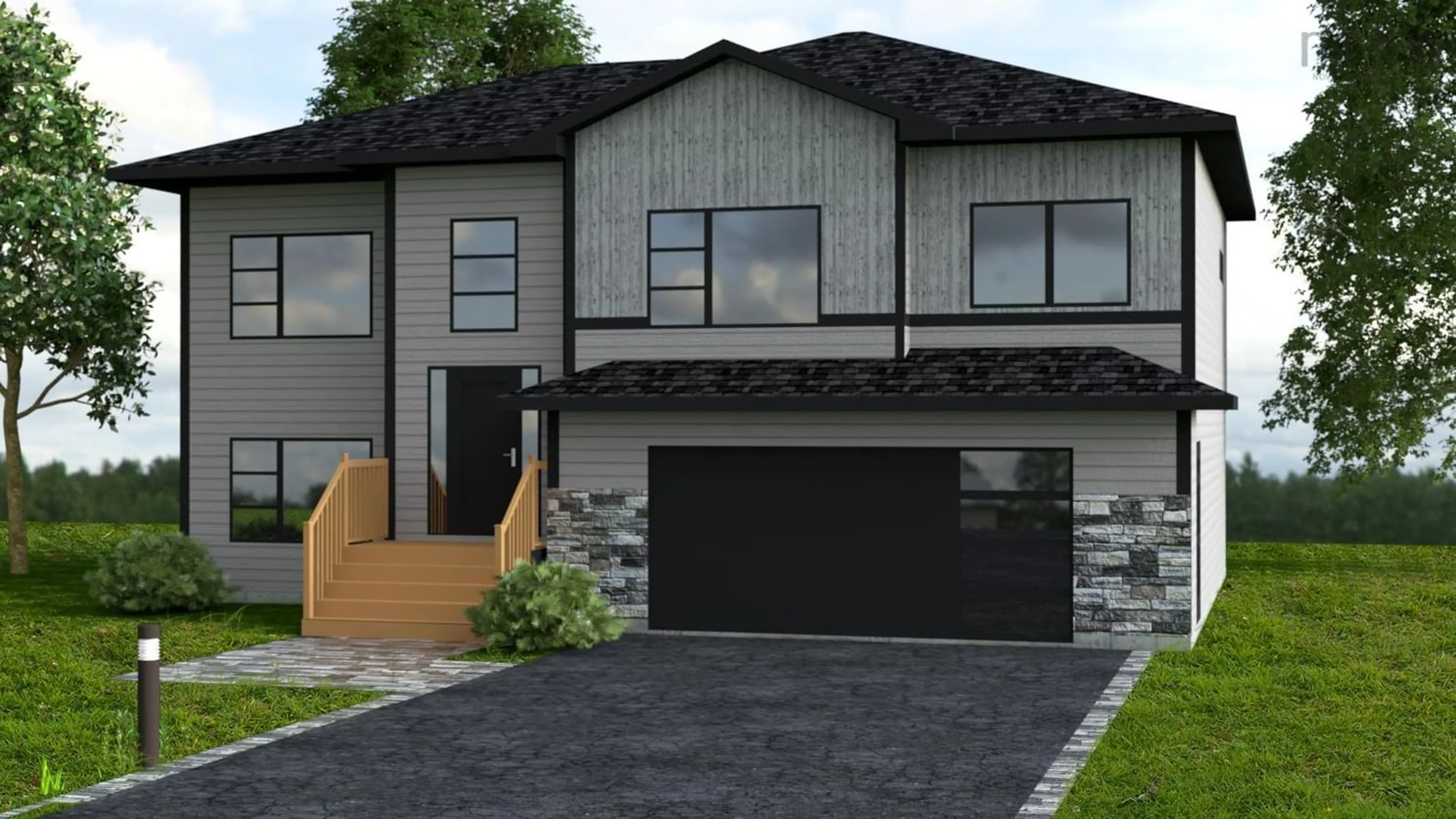A-3 Woodchuck Lane, Goffs, Nova Scotia B2T 1B9
Contact us about this property
Highlights
Estimated valueThis is the price Wahi expects this property to sell for.
The calculation is powered by our Instant Home Value Estimate, which uses current market and property price trends to estimate your home’s value with a 90% accuracy rate.Not available
Price/Sqft$303/sqft
Monthly cost
Open Calculator
Description
Brooklyn Plan by Marchand Homes. This home has three bedrooms on the main floor including a Primary bedroom with a walk-in closet and an ensuite bath with a 5' tiled shower. The kitchen has a center island and is open concept along with the living room and dining room. The lower level has a large rec-room, home office, large laundry area and a 2 car garage.
Property Details
Interior
Features
Main Floor Floor
Kitchen
10' x 14'.8Living Room
12' x 14'.6Dining Room
11'.10 x 11'.6Primary Bedroom
12'.6 x 14'.2Exterior
Parking
Garage spaces 2
Garage type -
Other parking spaces 0
Total parking spaces 2
Property History
 1
1


