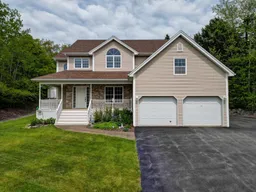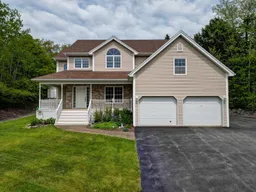Fantastic family home in beautiful Fall River Village at 94 Ingram Drive! This spacious 3+1 bedroom, 3.5 bathroom property sits on a fully landscaped lot with a southeast-facing backyard, including a fenced area that’s perfect for kids or pets. The main floor features convenient coat closets at both the main and garage entrances. The layout offers great flexibility with a sunken living room with propane fireplace, an open-concept dining area (or optional second family space), and a large eat-in kitchen with granite countertops, Maytag appliances, generous cupboard space, and a central island with seating. Upstairs, the oversized primary bedroom includes a walk-in closet and a spacious ensuite with a jet tub and separate shower. Two additional bedrooms are nearly as large, each with ample closet space. The main bathroom features a cathedral ceiling and houses side-by-side laundry. A handy office nook at the top of the stairs completes this level. The lower level is ideal for extended family or guests, with its own bedroom, full bathroom, kitchen, and living area—accessible from inside the home or through the garage. Outside, the paved driveway offers ample parking and turning space, and the double garage includes a storage loft above. Recent updates include refinished flooring in the living room and main staircase (2025), updated light fixtures and hardware (2024), and roof shingles (2016). This home is wired for generator, is on municipal water, and is packed with value—book your showing today!
Inclusions: Kitchen And Laundry Appliances
 48
48



