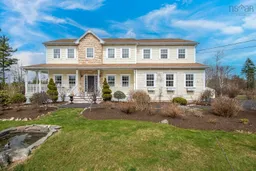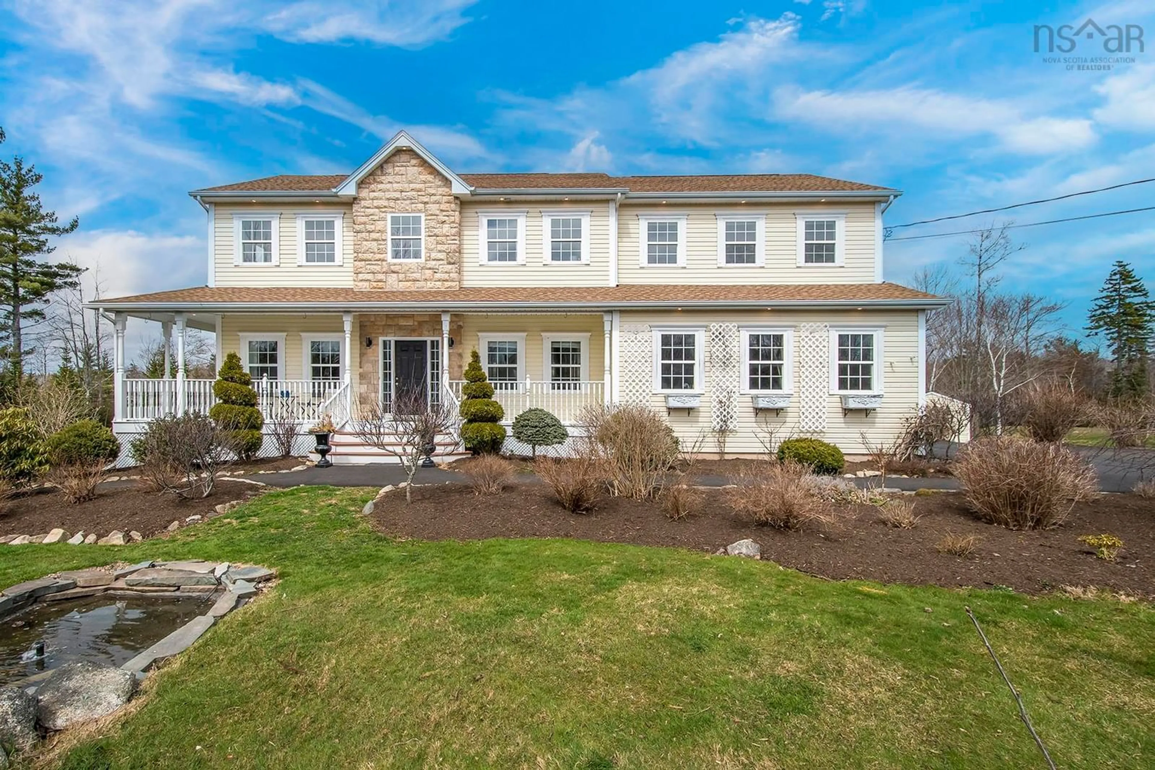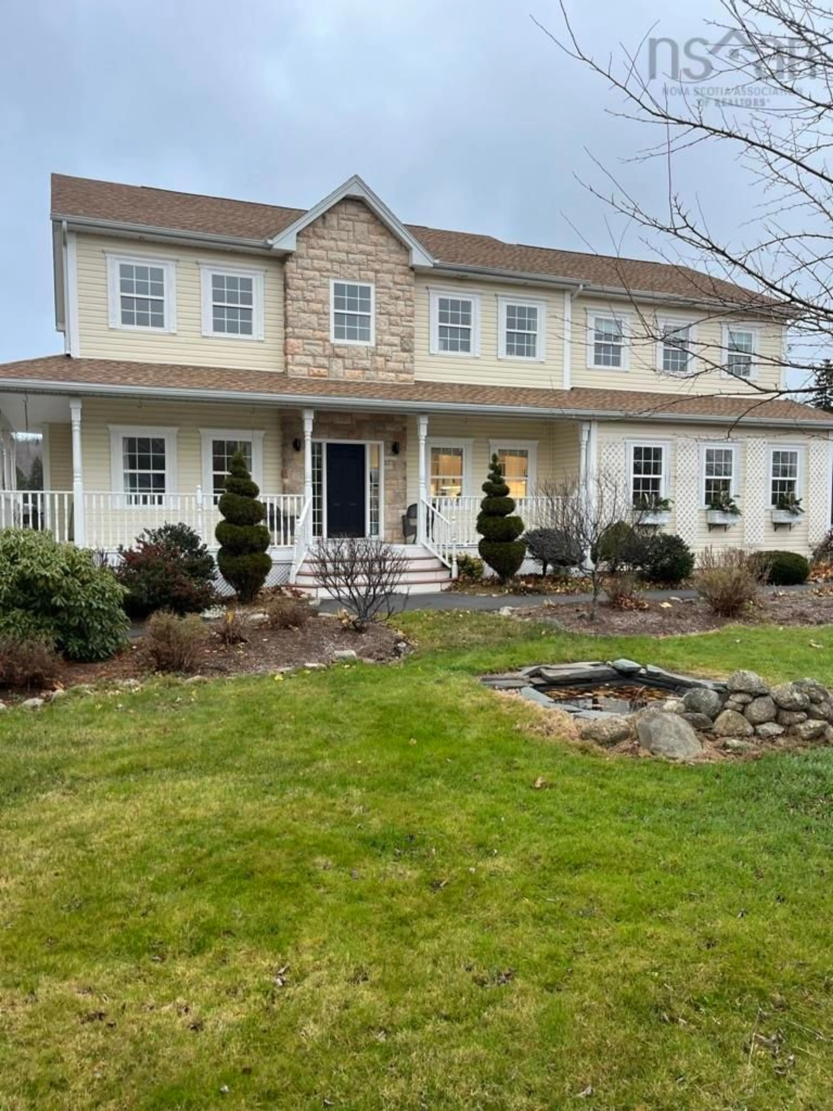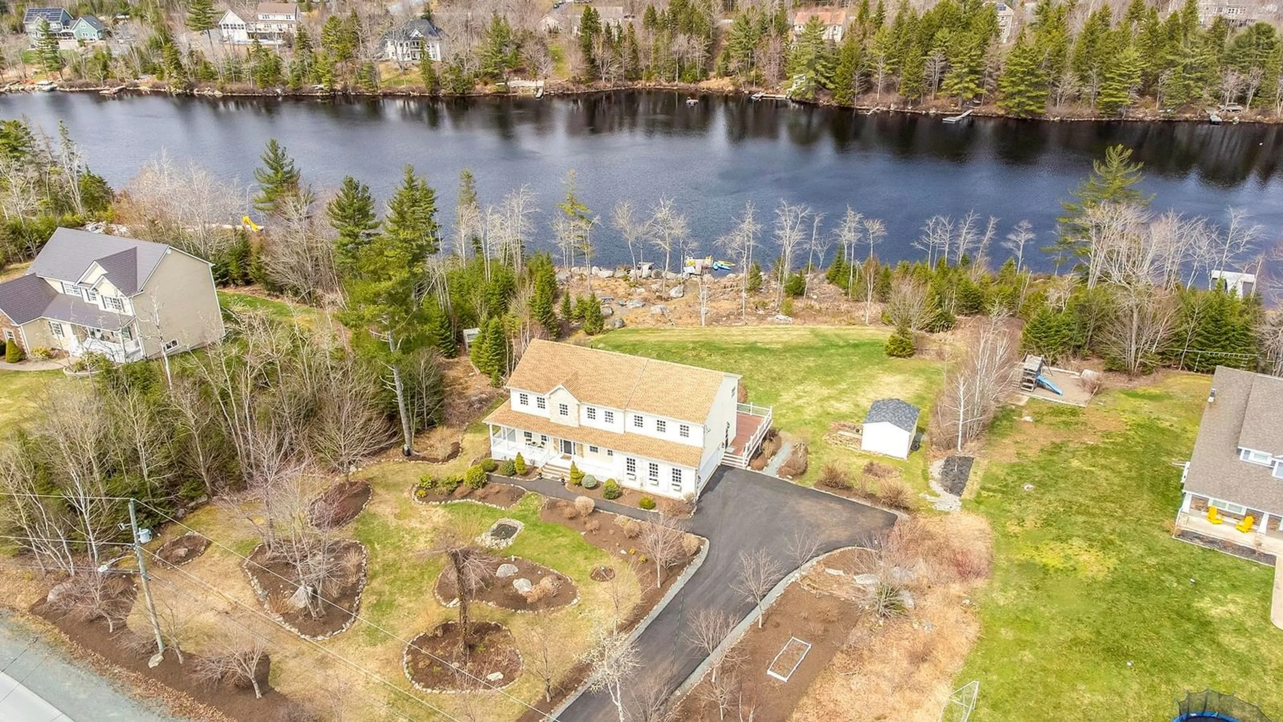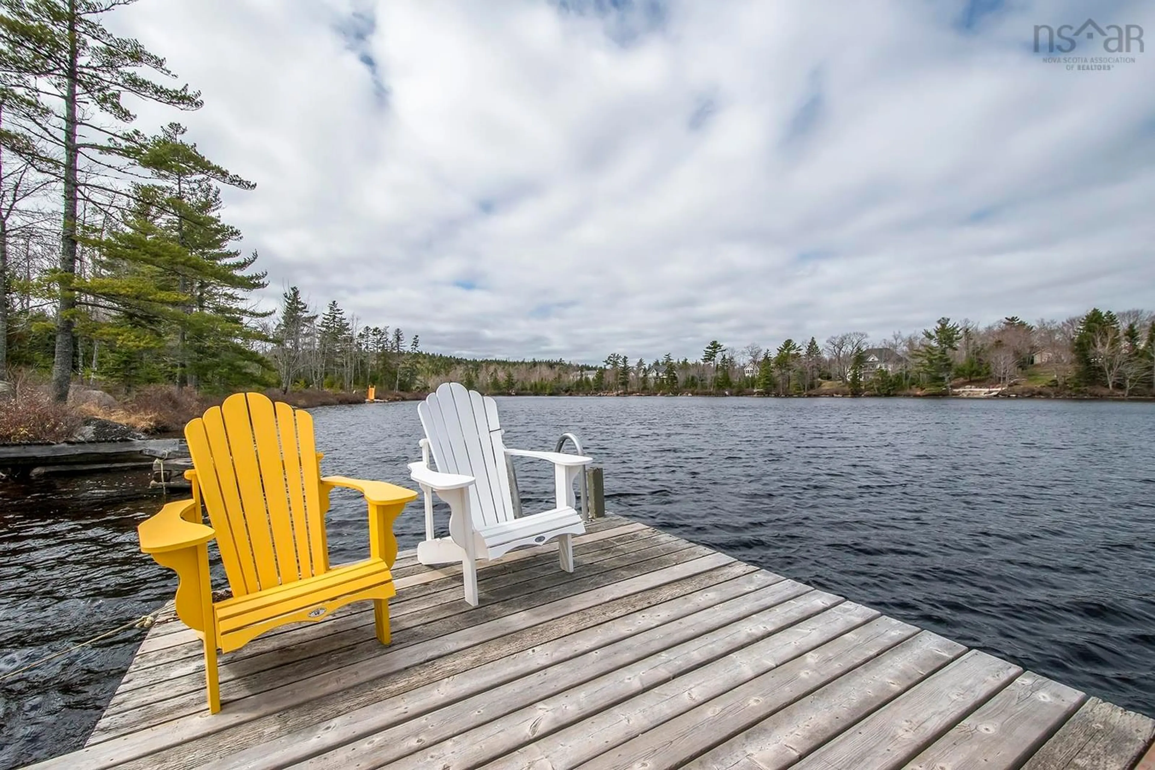93 Carmel Cres, Fall River, Nova Scotia B2T 1Y8
Contact us about this property
Highlights
Estimated ValueThis is the price Wahi expects this property to sell for.
The calculation is powered by our Instant Home Value Estimate, which uses current market and property price trends to estimate your home’s value with a 90% accuracy rate.Not available
Price/Sqft$371/sqft
Est. Mortgage$5,798/mo
Tax Amount ()-
Days On Market203 days
Description
This lakefront home can be where your family’s next chapter unfolds. Upon entering, you will be greeted by a beautifully designed interior with an abundance of natural light that showcases the stunning lake views. The open concept living and dining areas offer plenty of room for entertaining, while the brand-new designer kitchen provides all the amenities you need to cook up a feast for your loved ones. Upstairs, each of the 5 generously sized bedrooms has hardwood flooring and features abundant closet space. All of the bathrooms, as well as the laundry room and the entire lower level have in-floor heat, ensuring maximum comfort and coziness throughout the entire home. The property has been meticulously landscaped with lush greenery, vibrant flowers, and mature trees, that will leave you feeling like you're living in your own private oasis. You'll also find a wrap-around verandah and a massive composite deck across the entire back of the house. The verandah is the perfect spot to relax with a morning coffee, catch up with friends or family, and enjoy the beautiful views of the lake and landscaping. St. Andrew's (‘A’) Lake is a non-motorized lake so is always peaceful and serene where you can enjoy great swimming, kayaking, stand-up paddle boarding, peddle boating, or simply relax and enjoy the breathtaking scenery. Whether you're looking to entertain guests, relax with family, or enjoy outdoor activities, this property offers everything you could want in a lakefront home. Don't miss out on this opportunity to own your own slice of lakefront paradise.
Property Details
Interior
Features
Lower Level Floor
Storage
11.6 x 5.6Great Room
32.3 x 15.4Games Room
12.6 x 12.9Bath 3
Exterior
Features
Parking
Garage spaces 2
Garage type -
Other parking spaces 0
Total parking spaces 2
Property History
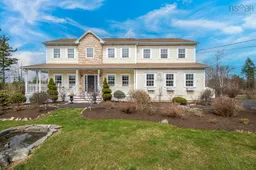 43
43