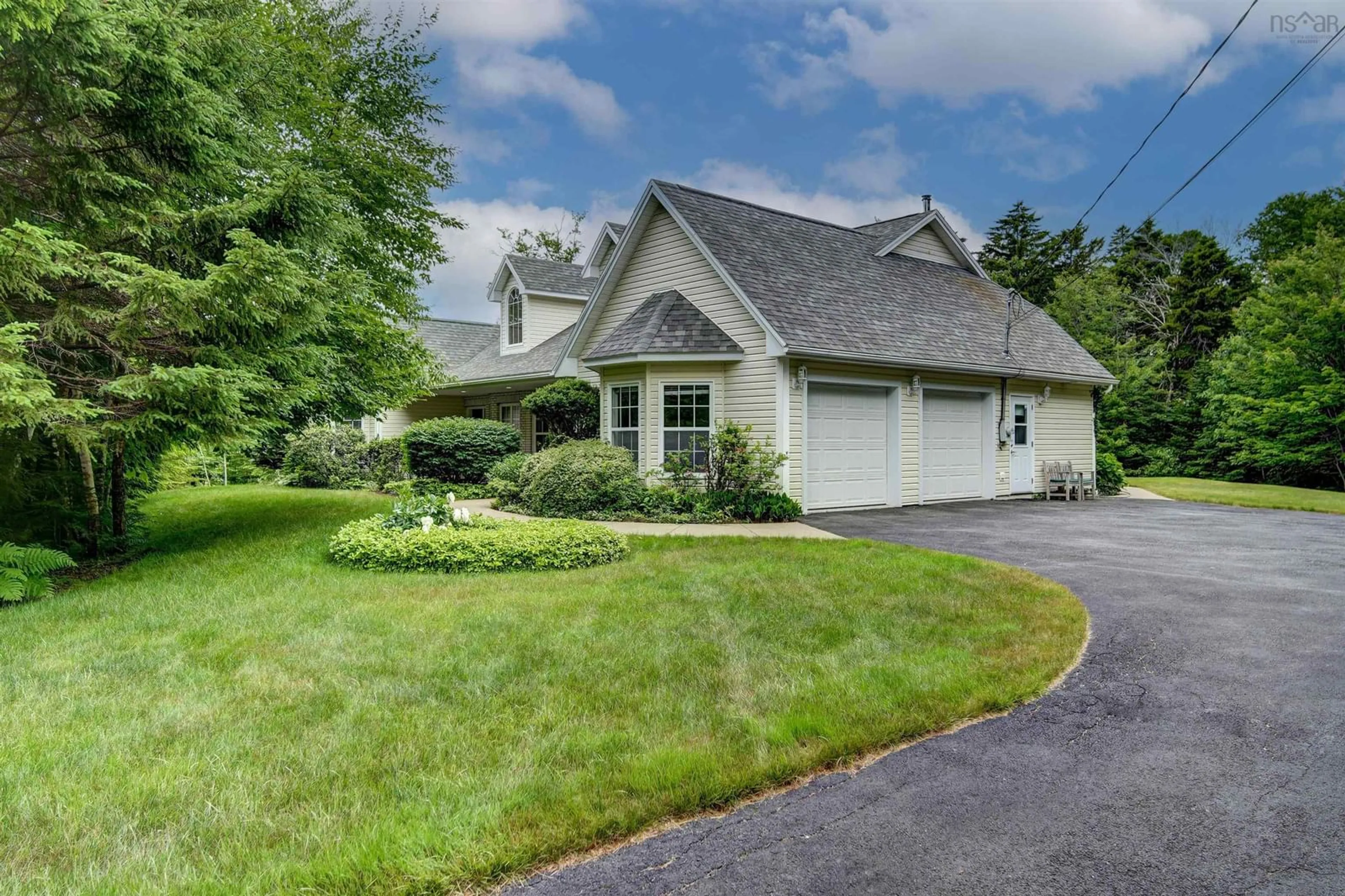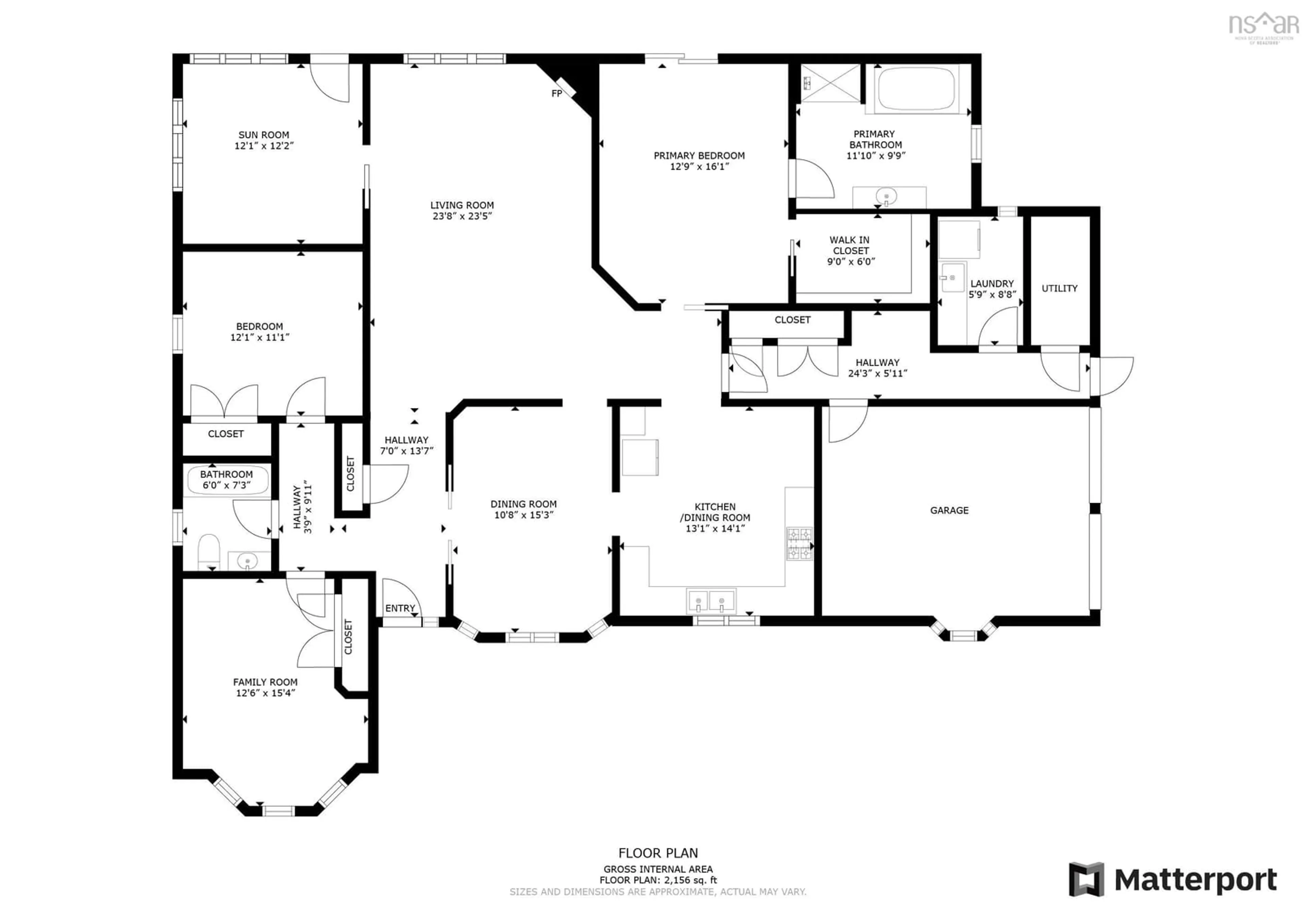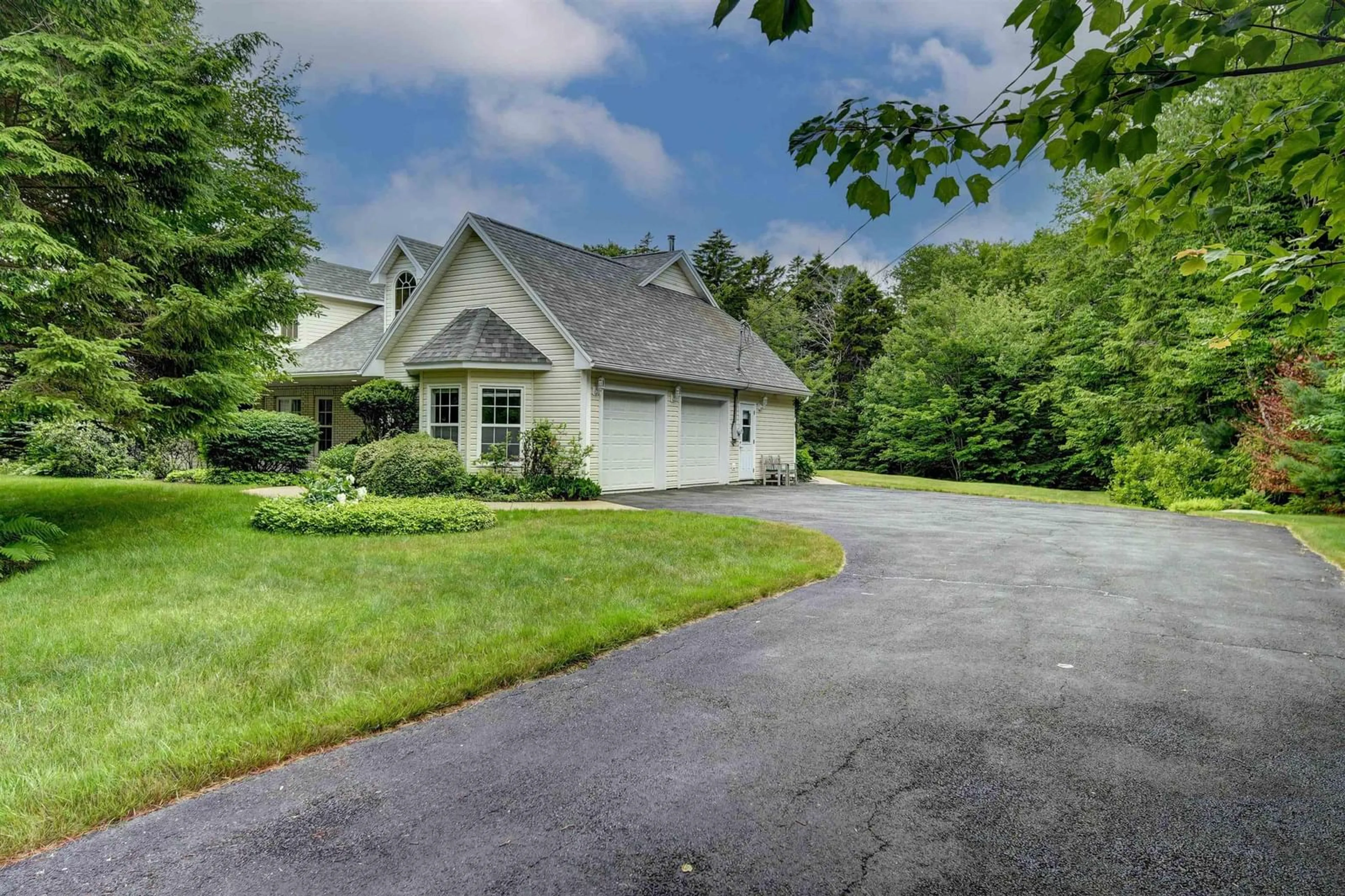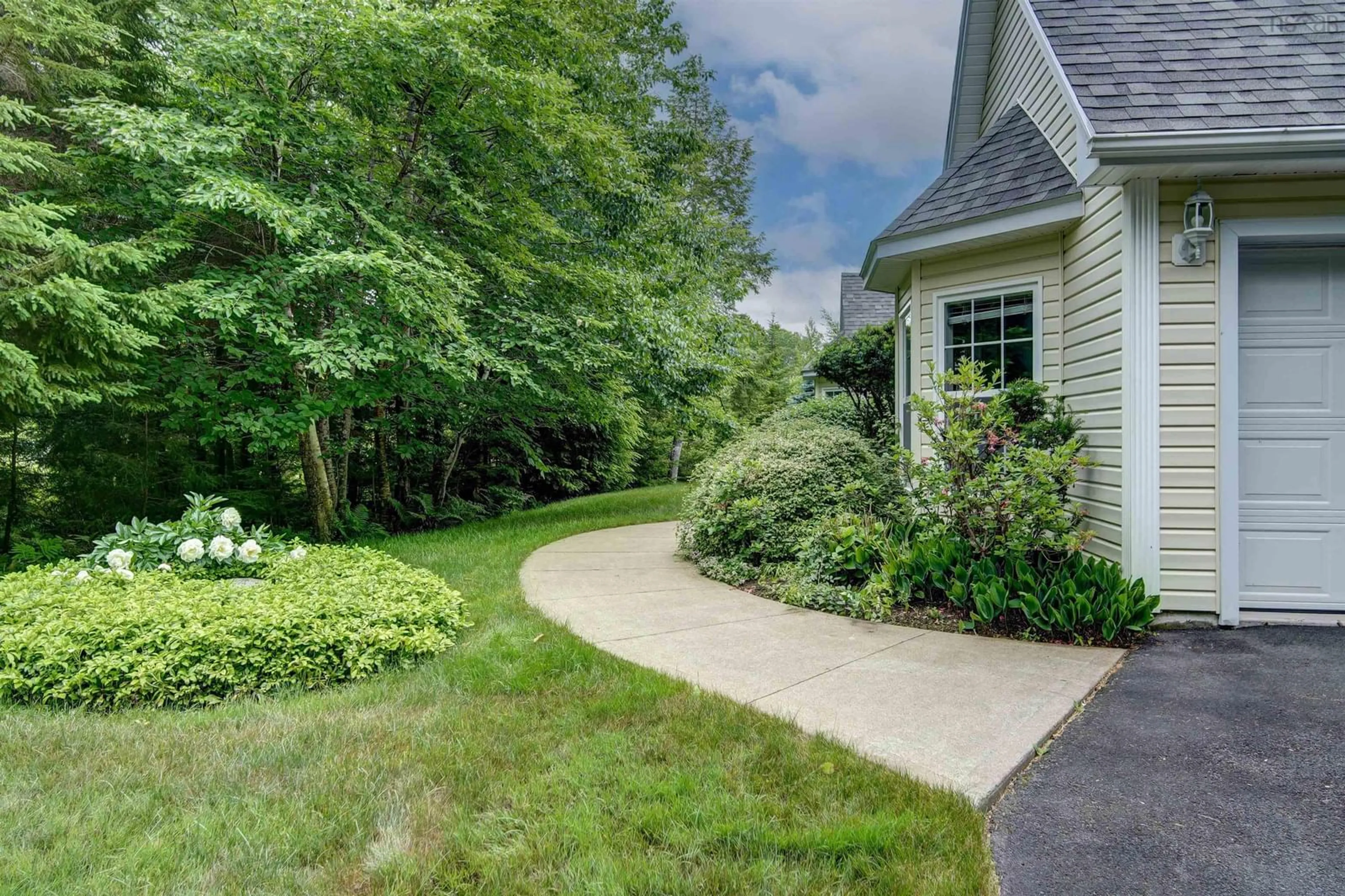717 High Rd, Fall River, Nova Scotia B2T 1E8
Contact us about this property
Highlights
Estimated valueThis is the price Wahi expects this property to sell for.
The calculation is powered by our Instant Home Value Estimate, which uses current market and property price trends to estimate your home’s value with a 90% accuracy rate.Not available
Price/Sqft$347/sqft
Monthly cost
Open Calculator
Description
You'll love the privacy and serenity of this Fall River property. From the stately mahogany gates at the end of the driveway you'll find this beautiful bungalow great for anyone looking for one level living with accessibility in mind. From the foyer you'll find the spacious formal dining room with double french doors which leads to the bright white kitchen. The family room has a lovely corner propane fireplace, hardwood floors and beautiful crown molding. From the family room you'll find the sun room with a door to the deck and beautiful backyard garden. The primary bedroom features a walk-in closet, patio doors to the back deck and large en-suite bath complete with jacuzzi tub. The split bedroom layout is great with the 2 additional bedrooms and full bathroom separate from the primary. The newly updated laundry room and double attached garage complete this one of a kind home.
Property Details
Interior
Features
Main Floor Floor
Living Room
22 x 15Dining Room
17 x 11Kitchen
17 x 13Primary Bedroom
16 x 13.6Exterior
Features
Parking
Garage spaces 2
Garage type -
Other parking spaces 0
Total parking spaces 2
Property History
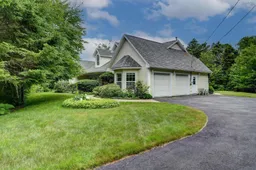 50
50
