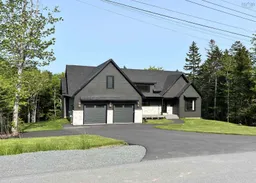Award-Winning Luxury in Fall River — QEII Spring 2025 Grand Prize Home Discover the pinnacle of modern living in this exceptional executive home crafted by renowned builder Highgate Construction. Situated on a 2.38-acre lot in the prestigious and highly sought-after community of Fall River, this one-of-a-kind property offers 4,438 sq. ft. of beautifully finished living space, including 5 bedrooms and 4 bathrooms. Step inside and be captivated by soaring ceilings, bold designer finishes, and a sun-drenched open-concept layout—perfect for both everyday comfort and upscale entertaining. The chef-inspired kitchen features premium appliances, a hidden walk-in pantry, and sleek custom cabinetry that flows seamlessly into the stylish living and dining areas. The main level includes a stunning master suite with a luxury ensuite and custom walk-in closet, and two additional spacious bedrooms and a full bath. The fully finished lower level is a true retreat, offering a state-of-the-art home theatre, bar, and yoga studio, with a private sauna. Escape to your own personal oasis complete with an expansive patio, outdoor fireplace, and wired in hot tub for year-round relaxation. Schedule your private viewing today—this is a rare opportunity to own a home of this caliber.
Inclusions: Stove, Dishwasher, Dryer, Washer, Refrigerator, Wine Cooler
 44
44


