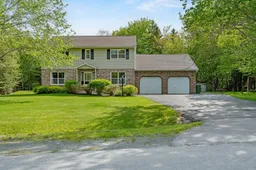Welcome to 6 Hampton Court, located on a cul-de-sac in the sought after neighbourhood of Fall River. This 4 bedroom/3.5 bathroom home sits on a large, mature and manicured lot that is just shy of one acre - offering peace and quiet with loads of privacy. Care and pride of ownership are evident, inside and out. The exterior has attractive curb appeal with a classic 2-storey design, combined with a spacious driveway and a double car garage for ample parking and storage. The interior is equipped with a practical and functional layout that offers both designated spaces and open concept living accommodating everyone in the family. The main floor features a large kitchen that transitions into an open TV room with a propane fireplace. The laundry room, formal dining room, formal living room, powder room and office can also be found on the main floor. Upstairs you will find a rare four bedroom layout - all of which are generous in size. The primary ensuite bathroom was recently renovated with a stand alone soaker tub, making it a 5-piece bathroom that includes dual vanities. The basement provides extra space or an opportunity for guests, extended family and multigenerational living. It features a full bathroom, an extra living space, a spacious rec room, an office, a kitchenette and its own entrance to the garage. Enjoy the summer days around the inground pool, well kept lands and brand new back deck (2024). Other major upgrades include a new septic field (2022), windows (2023), heat pumps (2023) and a Generlink installed at the panel (2024) for a generator. An extensive list of upgrades is available upon request.
Inclusions: Range, Stove, Dishwasher, Washer/Dryer, Microwave, Refrigerator
 47
47


