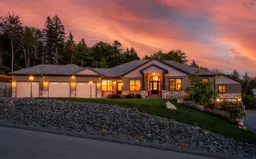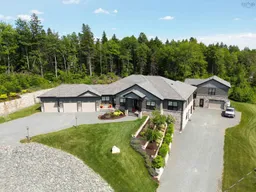This home makes an immediate impression. At just under 5,500 square feet it is undeniably spacious, yet the design is so thoughtful that every room feels warm, inviting, and easy to live in. The heart of the home is the impressive chef’s kitchen, anchored by a massive granite waterfall island, top-of-the-line appliances, and a large walk-in pantry. It flows naturally into the great room with its soaring ceilings, exposed beams, and fireplace, creating a space that feels both grand and comfortable. The private primary suite offers a true retreat with a spa-like ensuite and the closet of your dreams, while a separate guest wing ensures privacy for family and visitors. Downstairs, the fun begins with a games room and a home theatre complete with a 120-inch screen, perfect for movie nights or game-day gatherings. Car enthusiasts will love the three separate garages with space for more than ten vehicles, and the fully integrated Sonos system carries music throughout the home and outdoors. A dedicated pool house adds even more flexibility, ideal for overnight guests or a private escape. The backyard is the showstopper. Centered around an incredible saltwater pool, it’s a space designed for both relaxation and entertaining. From summer afternoons lounging poolside to evenings under the stars with family and friends, this property is a true paradise and an entertainer’s dream home.
Inclusions: Central Vacuum, Electric Cooktop, Oven, Dishwasher, Dryer, Washer, Microwave, Refrigerator, Wine Cooler, Water Purifier, Water Softener
 50
50



