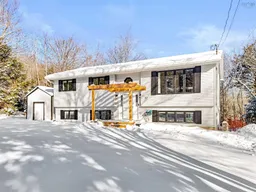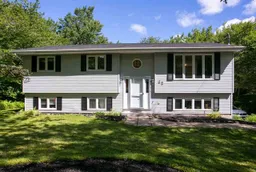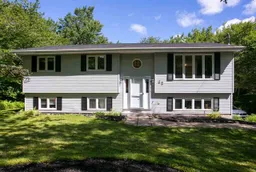Welcome to 42 Arthur Joseph Drive – A spacious & versatile home with an in-law suite in the heart of Fall River! Perfect for families needing extra space, multigenerational living, or buyers looking for income potential, this beautifully updated split-entry home in Fall River offers exceptional value. Conveniently located just 20 minutes from Halifax, this property is just minutes from excellent schools, major roadways, and essential amenities. Situated on a private 30,000+ sq. ft. lot, this 6-bedroom home has been thoughtfully upgraded and is fully move-in ready. The main level features 3 bedrooms, 1.5 bathrooms, a ductless heat pump (2024), and abundant natural light, creating a bright and inviting space. Recent updates include a brand-new washer and dryer (2024) and an upgraded kitchen with new appliances and countertops (2024). The lower level offers a spacious in-law suite with its own separate entrance, laundry & ductless heat pump (2023), providing excellent flexibility for extended family or rental income. With three additional bedrooms, a full bathroom, and a second kitchen, this level opens the door to countless possibilities. Additional upgrades include new front and back decks (2024), a newly installed hot water tank (2023), a 12x16 ft shed (2024), an updated septic field (2021), newly renovated bathrooms (2024), and a well extension (2020) to improve water recovery rate. Don't miss this rare chance to own a flexible, move-in-ready home in a highly sought-after community!
Inclusions: Stove, Dishwasher, Dryer, Washer, Range Hood, Refrigerator, Water Purifier, Water Softener
 39
39



