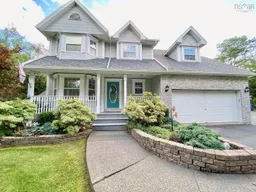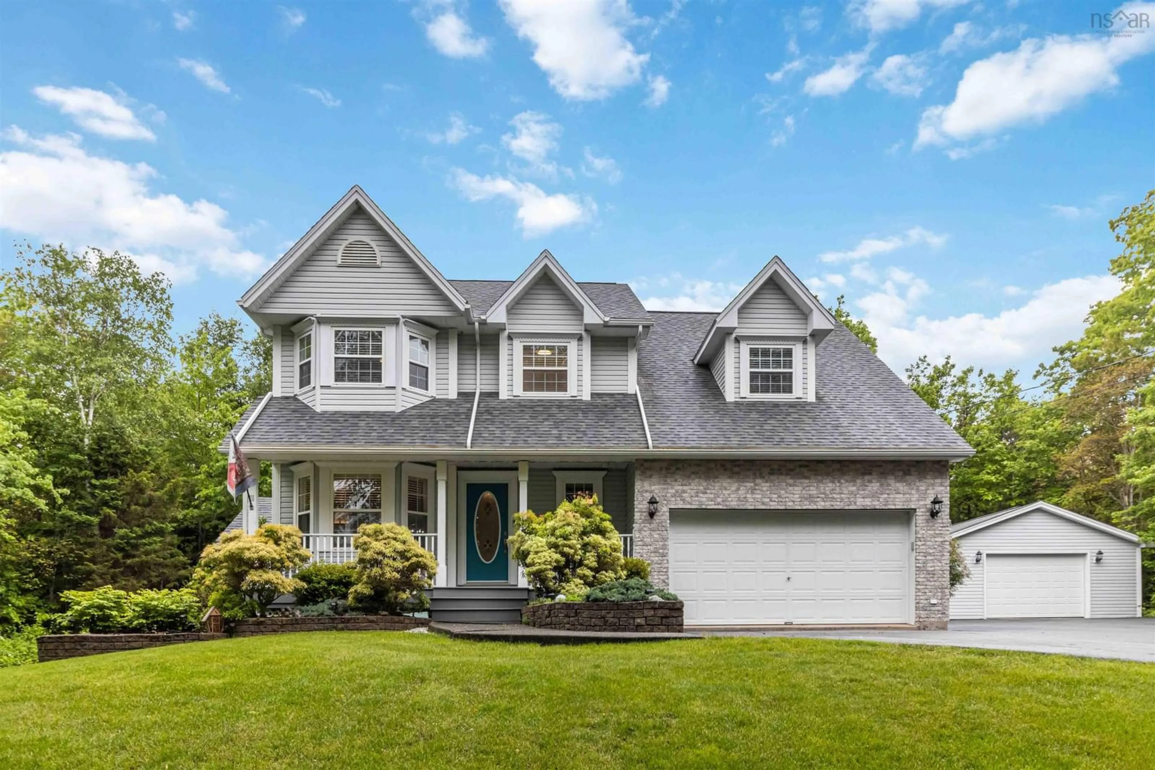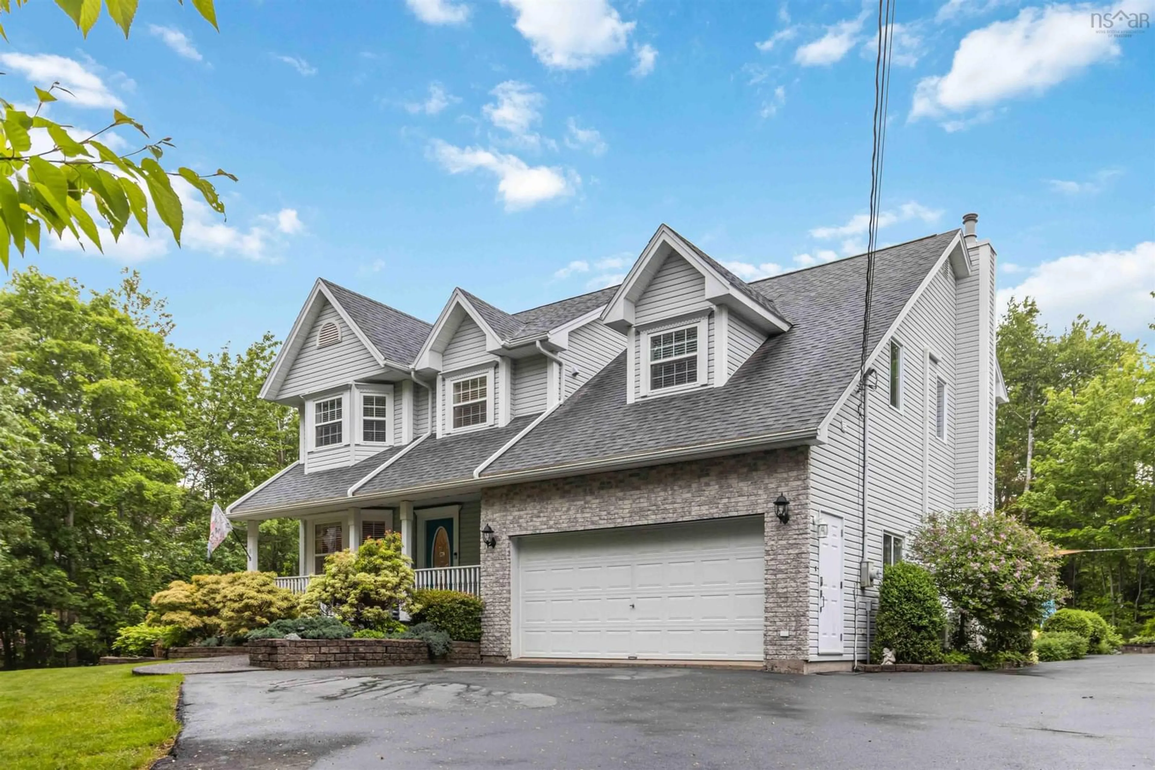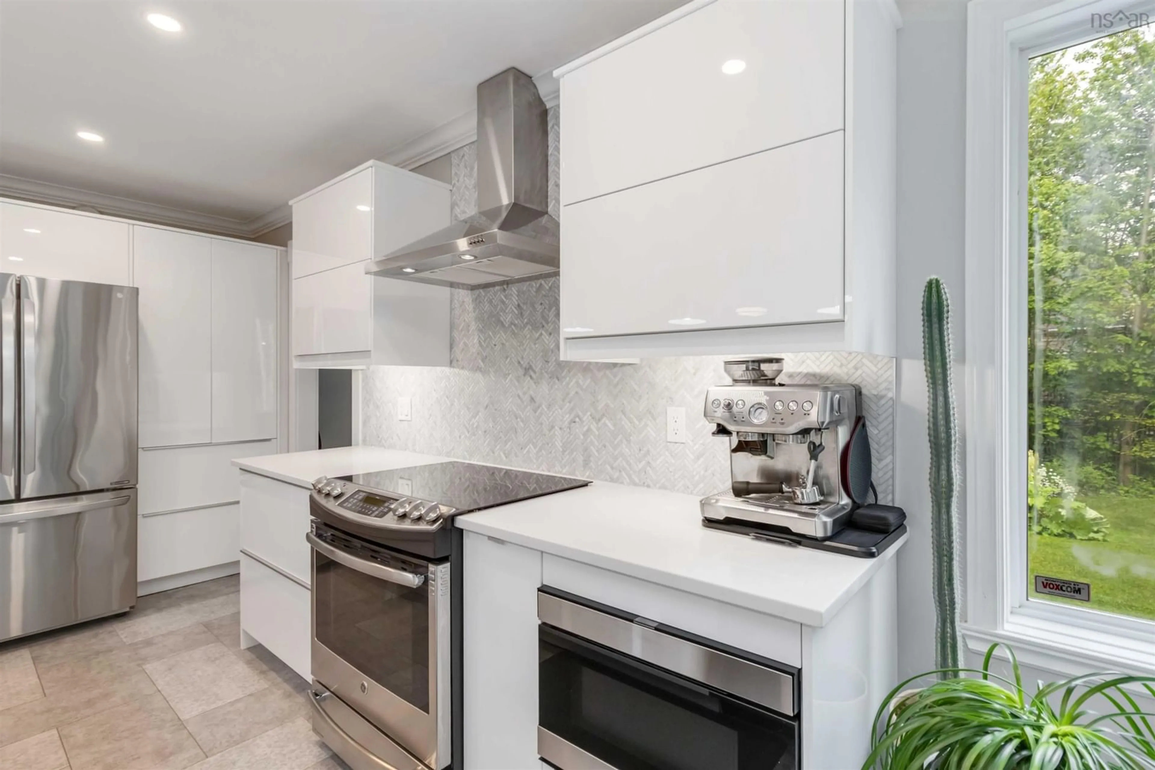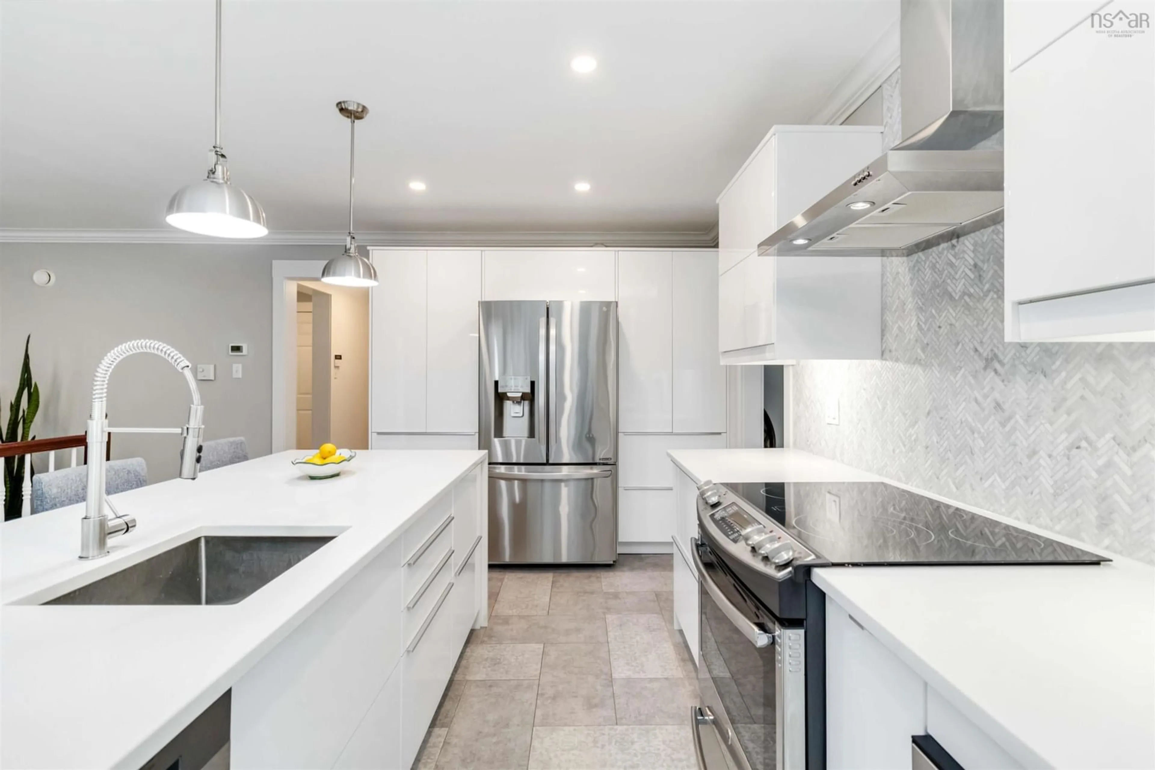35 Canterbury Lane, Fall River, Nova Scotia B2T 1A4
Contact us about this property
Highlights
Estimated valueThis is the price Wahi expects this property to sell for.
The calculation is powered by our Instant Home Value Estimate, which uses current market and property price trends to estimate your home’s value with a 90% accuracy rate.Not available
Price/Sqft$274/sqft
Monthly cost
Open Calculator
Description
Welcome Home! This amazing four bedroom home is located at 35 Canterbury Lane in beautiful Fall River. This home is situated on almost an acre lot and is on municipal water. It has been lovingly cared for and well maintained by the original owners. The backyard is complete with a large inter - locking brick patio as well as a seating area around your firepit. Inside the front door you will be greeted by a lovely foyer as well as an updated half bath. You can enter your attached garage through the large mudroom. The kitchen was completely renovated in 2019 and features top quality stainless steel appliances, new flooring, granite countertops and new light fixtures. The kitchen overlooks the sunken family room which boasts and a wall mounted electric fireplace. Another living room with an electric fireplace and a dining room round out this main level. Upstairs, through double doors is your primary bedroom featuring a vaulted ceiling, a large walk in closet and a recently renovated ensuite bathroom. Rounding out this upper level are three more bedrooms and a fully renovated bathroom that also features the laundry area and a large walk in linen closet. The lower level features two large finished rooms as well as a walkout to the backyard. This home comes with many extras, including heat pumps, a detached 24x24 wired double garage, a new roof installed in 2017, and several updated windows from 2022. The Windsor Junction Community Center (WJCC)is only minutes from your home and as a resident of the community you are a member. Do not let this one pass you by!
Property Details
Interior
Features
2nd Level Floor
Bedroom
11.3 x 16.2Bedroom
11.3 x 9.8Bedroom
12.1 x 17.4Primary Bedroom
18.8 x 15.8Exterior
Features
Property History
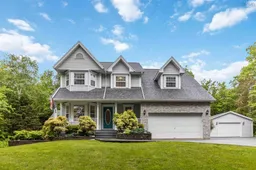 41
41