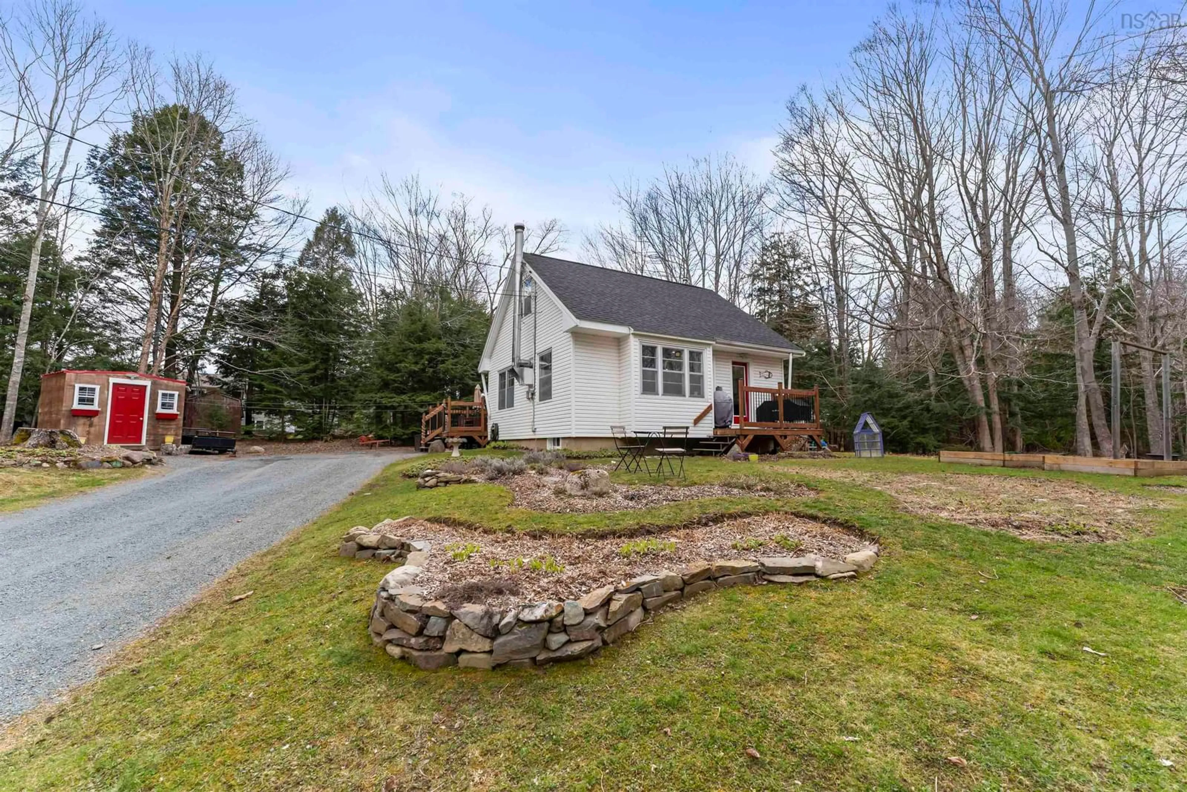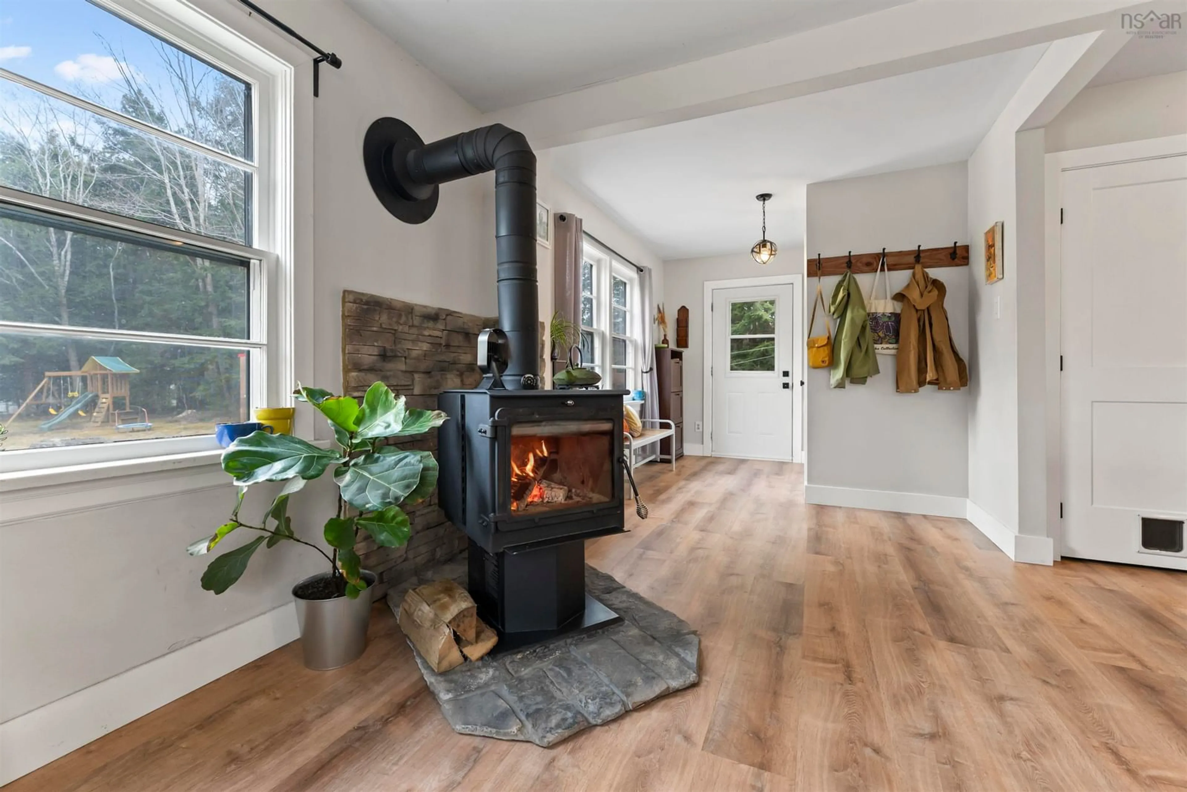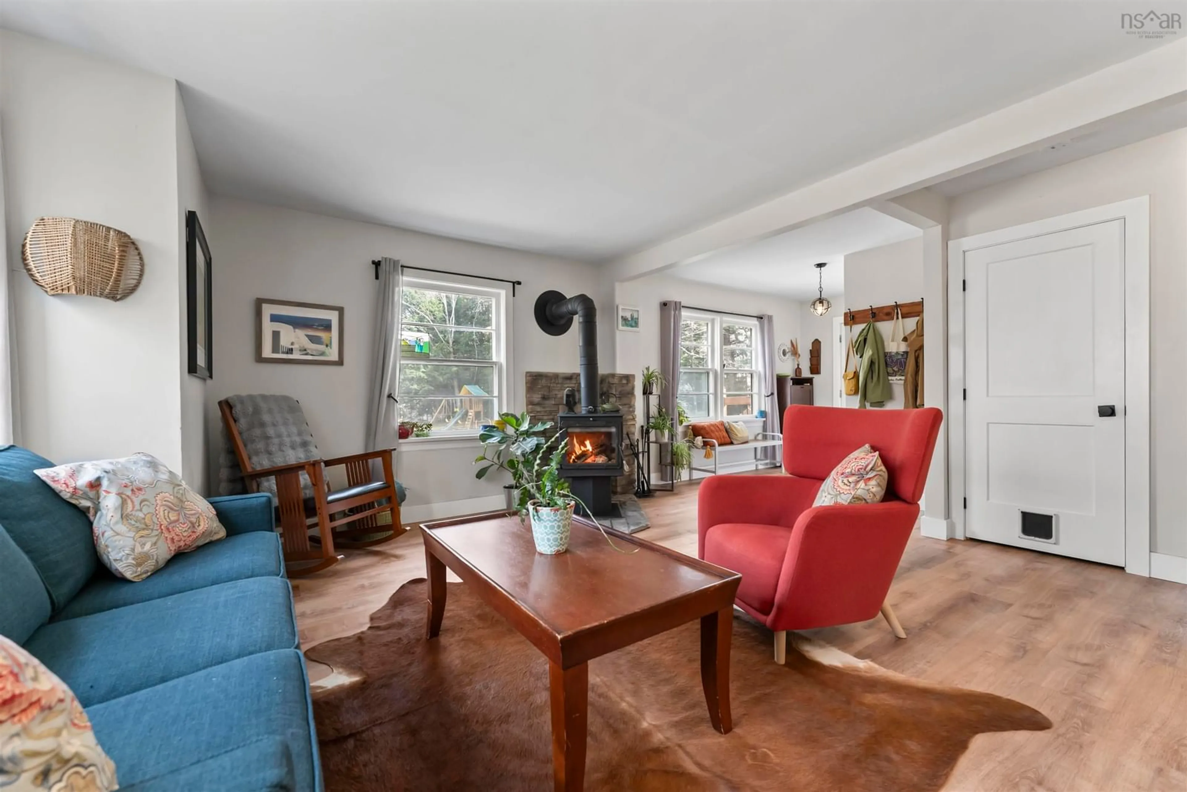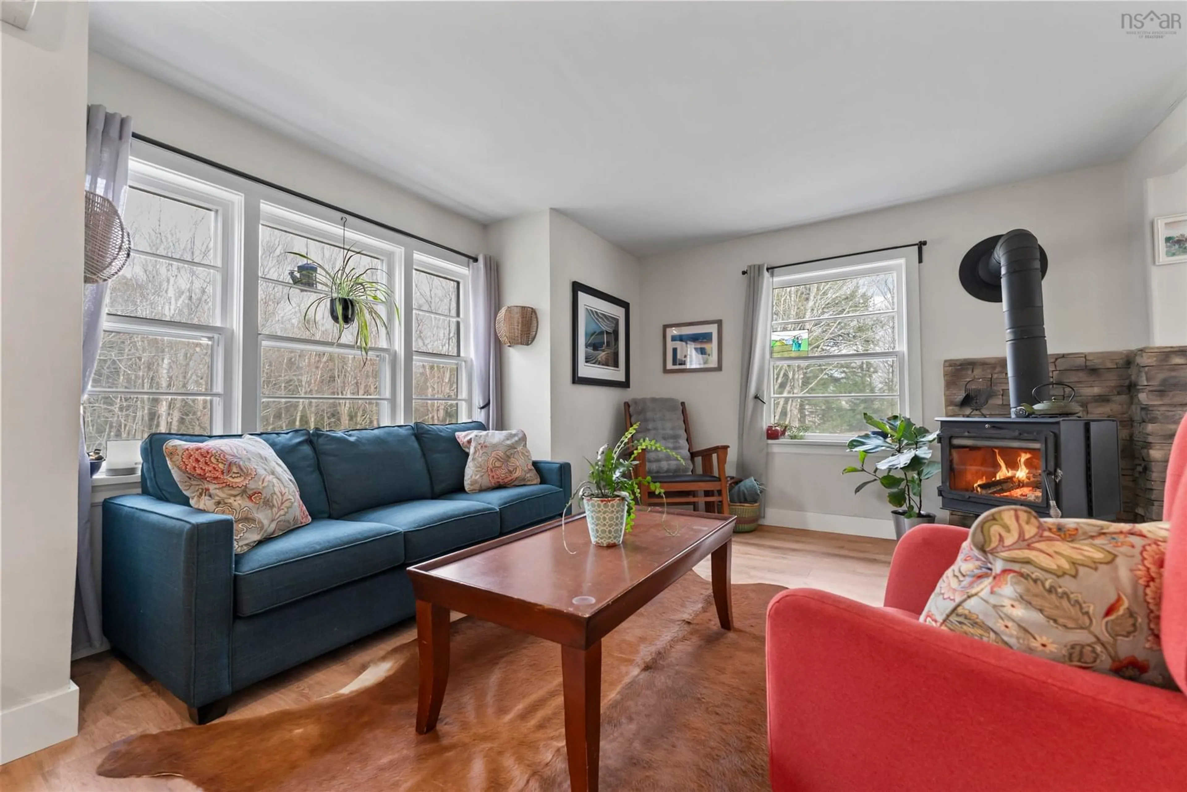32 Roland Rd, Fall River, Nova Scotia B2T 1E6
Contact us about this property
Highlights
Estimated ValueThis is the price Wahi expects this property to sell for.
The calculation is powered by our Instant Home Value Estimate, which uses current market and property price trends to estimate your home’s value with a 90% accuracy rate.Not available
Price/Sqft$401/sqft
Est. Mortgage$2,104/mo
Tax Amount ()-
Days On Market10 hours
Description
Welcome home to 32 Roland Rd. Nestled on a private country lot in sought-after Fall River, this beautifully updated 3 bedroom, 1 bathroom home combines timeless character with modern upgrades in one of HRM’s most desirable communities. Set on a peaceful, tree-lined lot, this 1.5 storey home offers the perfect blend of rural charm and urban convenience - ideal for families, first-time buyers, or anyone seeking a quieter lifestyle without sacrificing access to amenities. Inside, you’ll be welcomed by an airy open-concept living area filled with natural light, complete with a cozy wood stove for those chilly Nova Scotia evenings. The renovated kitchen (2023) is a showstopper, featuring sleek stainless steel appliances, a built-in wine fridge, and luxurious soapstone countertops that pair beautifully with the warm, inviting finishes. The main floor also offers a spacious primary bedroom and a stunning full bath with in-floor heat and a tiled shower surround with glass doors - perfect for a relaxing escape at the end of the day. This home boasts thoughtful upgrades including ductless heat pumps (2022), a new roof (2017), septic field (2017), and water softener (2019), offering peace of mind for years to come. Whether you're sipping coffee on the back porch or tending your raised garden beds, this home is the perfect escape with all the perks of rural living just minutes from top-rated schools, shopping, and highway access, a short commute to downtown Halifax and 20mins to the Halifax International Airport.
Upcoming Open House
Property Details
Interior
Features
Main Floor Floor
Living Room
18'1 x 23'8Kitchen
17'8 x 8'10Bath 1
6'11 x 5'4Primary Bedroom
18'10 x 13'7Exterior
Features
Property History
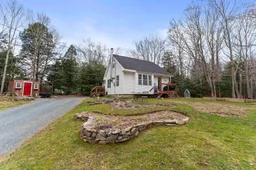 30
30
