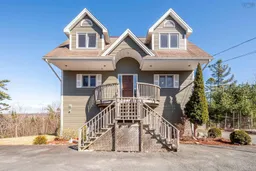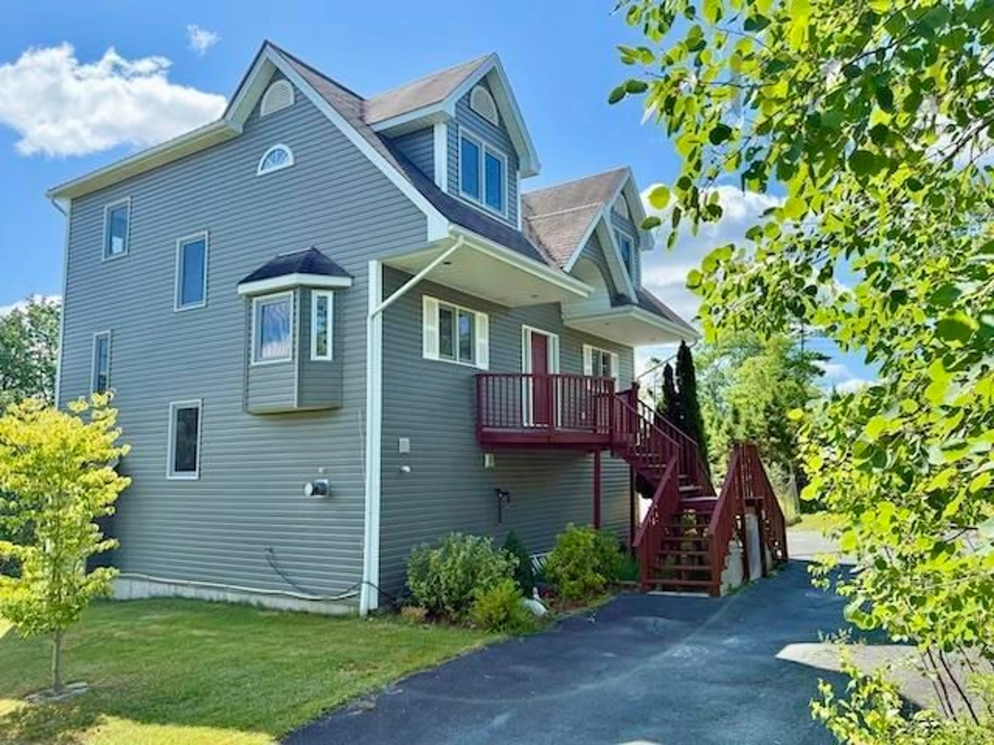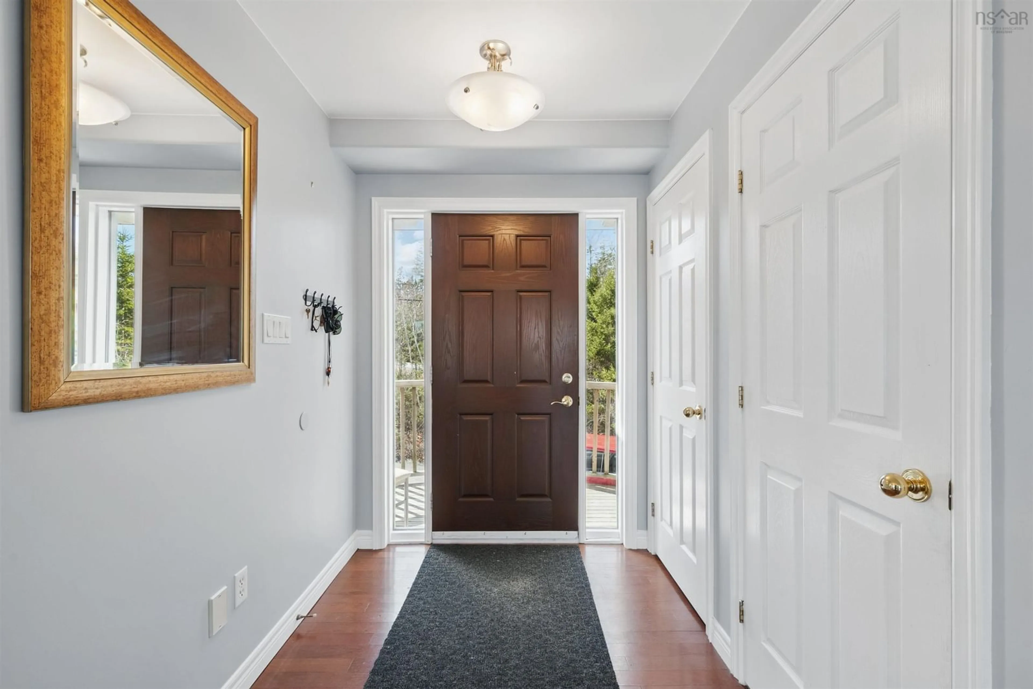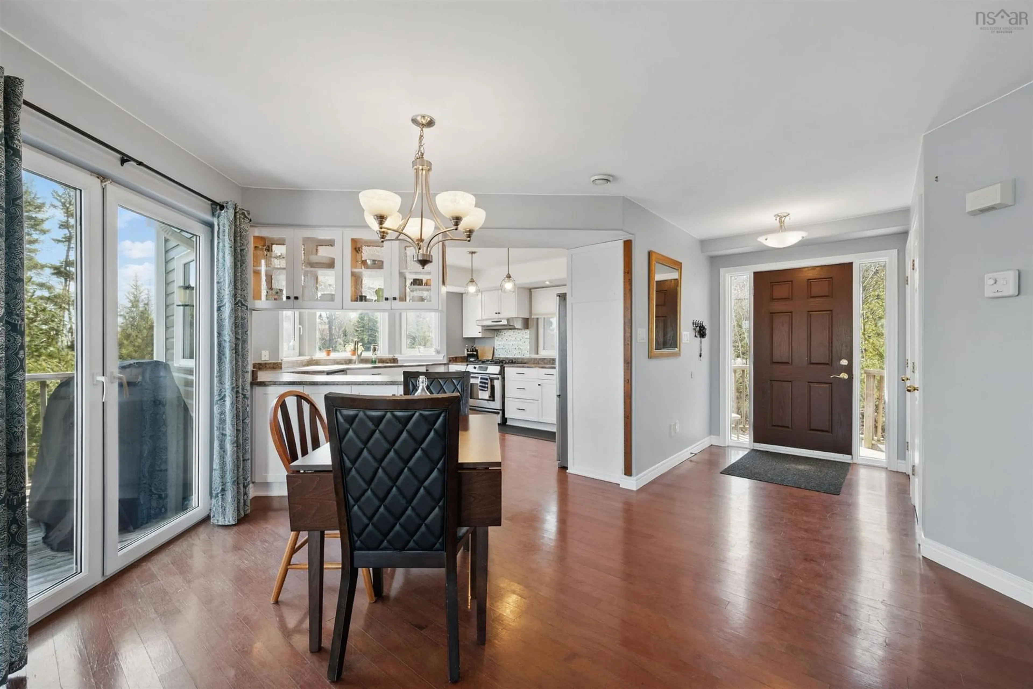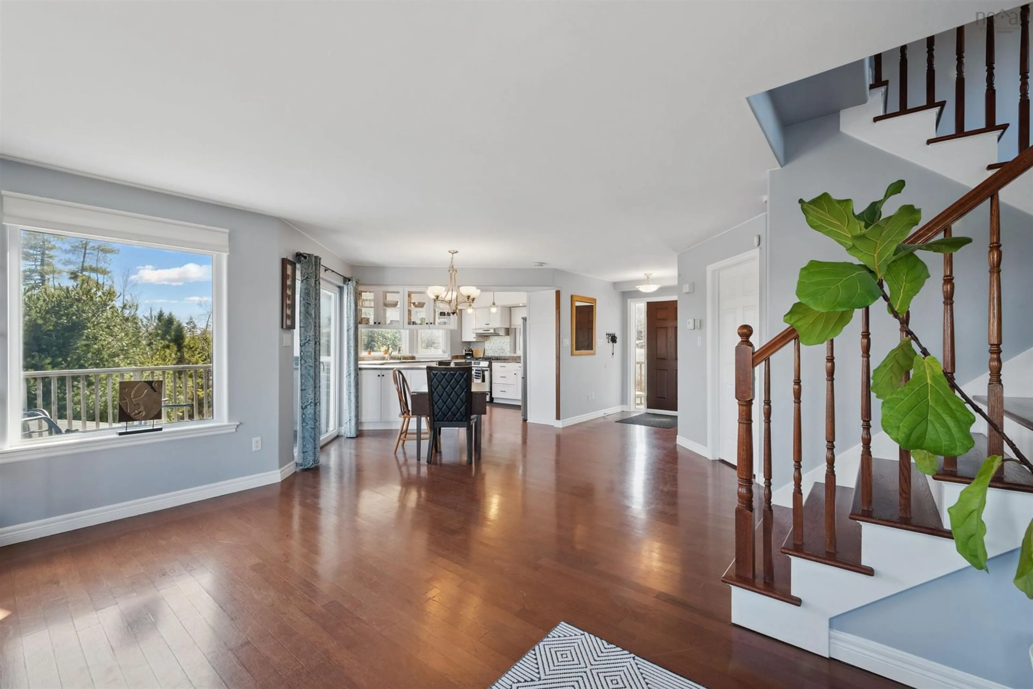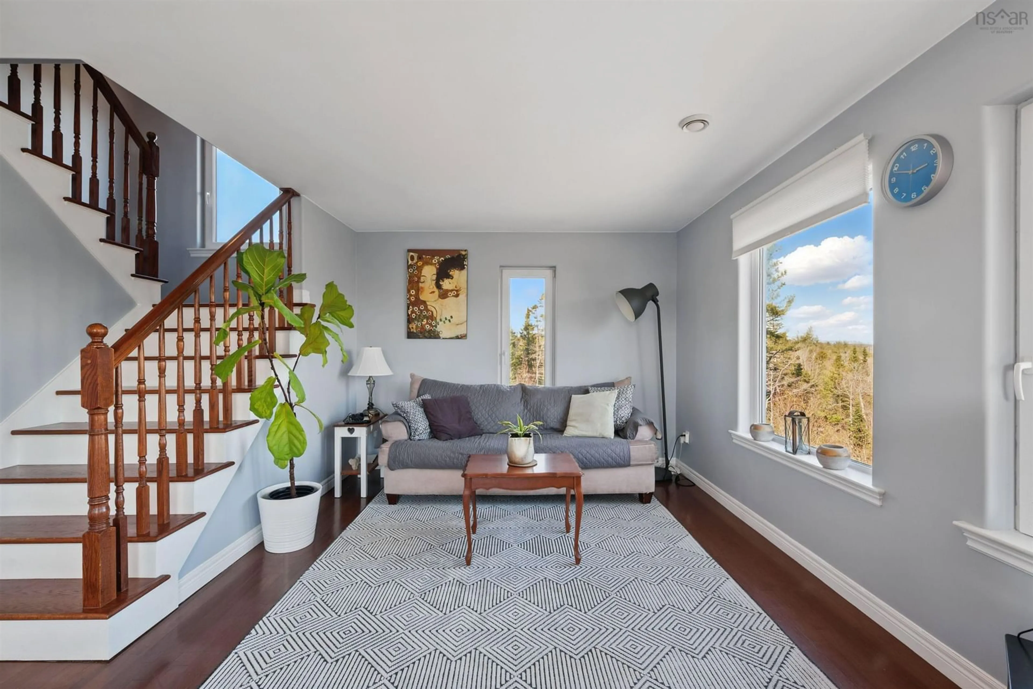31 Limestone Ave, Fall River, Nova Scotia B2T 1N6
Contact us about this property
Highlights
Estimated valueThis is the price Wahi expects this property to sell for.
The calculation is powered by our Instant Home Value Estimate, which uses current market and property price trends to estimate your home’s value with a 90% accuracy rate.Not available
Price/Sqft$288/sqft
Monthly cost
Open Calculator
Description
Seller Says Bring All Offers – in the picturesque community of Fall River, 31 Limestone Avenue offers the perfect blend of natural beauty, convenience, and opportunity. This spacious home boasts three bedrooms upstairs, plus a main-floor den/office that can easily serve as a fourth bedroom, making it ideal for growing families or those in need of extra space. With two full baths and two half baths, including an ensuite featuring a jetted tub with breathtaking valley views, comfort is built into every corner.Enjoy the warmth of in-floor radiant heat and the cozy ambiance of a propane fireplace in the rec room. The home’s large European-style windows flood the space with natural light while perfectly framing views of Lake Fletcher and the rolling hills beyond. A built-in garage adds convenience, while the location is second to none—situated in a top-rated school district and just moments from Lock 4 of the historic Shubenacadie Canal and its scenic trails. Whether it’s boating, kayaking, or hiking, outdoor adventures are at your doorstep, all while being within easy reach of Halifax’s amenities.This home is waiting for your personal touches to bring out its full potential. You can create the dream home you've been searching for.
Property Details
Interior
Features
2nd Level Floor
Bedroom
16 x 11.7Ensuite Bath 1
10.8 x 9Primary Bedroom
14.3 x 11.8Laundry
Exterior
Features
Parking
Garage spaces 1
Garage type -
Other parking spaces 2
Total parking spaces 3
Property History
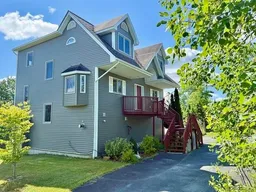 34
34