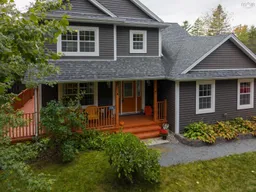Welcome to this beautiful two-story home in the highly desirable Schwarzwald Subdivision in Fall River. Offering over 2,900 sq. ft. of finished living space, this property is designed for both comfort and function with five bedrooms and three and a half bathrooms. The main level greets you with a bright den or office, perfect for working from home, leading into a spacious open-concept living area. The kitchen is a standout with stunning granite countertops, stainless steel appliances, and plenty of cabinetry. The dining and living room spaces offer access to the wraparound deck, ideal for entertaining or relaxing outdoors. Upstairs, the large primary suite includes a walk-in closet and private ensuite, accompanied by three additional bedrooms, a full bath, and a convenient laundry closet. The finished walkout basement features a generous family room, a fifth bedroom, storage and utility space, and access to the backyard. Comfort is ensured year-round with a fully ducted heat pump system. Outside, the property shines with its covered front porch, wraparound deck with multiple access points, landscaped grounds, and a double attached garage. There is even an electrical connection point to hook your RV into! This home combines style, space, and modern efficiency in one of Fall River’s most sought-after communities. * carpet in closet will be replaced before closing....
Inclusions: Stove, Dishwasher, Dryer, Washer, Refrigerator
 50
50


