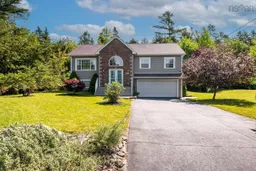Exceptionally well kept executive split entry in one of Fall River’s most desirable subdivisions is now awaiting its new owner. Sitting on nearly two full acres of fully manicured and pristine landscape, you will be the envy your peers given this homes curb appeal. As you enter the home and up the stairs the second floor boasts elegant hardwood floors and upgraded trim throughout. The main living room complete with electric fireplace with shiplap surround also features a ductless mini split for you rear round comfort. A fully re modeled kitchen that is perfect for entertaining opens to the rear patio equipped with covered awning when you want to relax in the shade. A backyard fit for a magazine awaits with hot tub to sit and enjoy your peaceful surrounding. A generously sized primary bedroom with enormous walk in closet, a secondary bedroom and 5 piece bathroom with jacuzzi tub complete the main level. The lower level is fully finished with a family room with ductless mini split and propane fireplace, bedroom and 3 piece bathroom. Several updates to the home have been completed including: Fully remodeled kitchen, new kitchen appliances in 2017, electric fireplace with shiplap surround, new ductless heat pump with two heads in 2023, remodeled walk in closet in primary bedroom, accent wall in office, new front porch and decking on rear deck, all new vinyl flooring in basement, most all new light fixtures in the home and new water heater 2020. Don’t miss out on your chance to own this Fall River beauty.
Inclusions: Hot Tub, Deck Awning
 49
49


