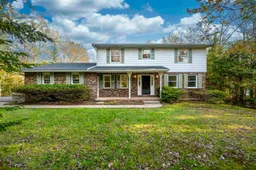Welcome to 203 Richardson Drive in Fall River Village! If you are looking for a family home on a quiet private lot then this is the one. The location is ideal as you are close to amenities, parks, Ashburn Golf Course, and in a coveted school district. This 4+1 bedroom 3.5 bathroom home features over 3400 sq.ft. of living space. As you enter, the formal living and dining rooms offer separation from the rest of the main level. The well-sized family room leads to a walk-out to the spacious back deck, which is the perfect place to entertain family and friends at Summer BBQs. Enveloped in greenery, the backyard is your own private oasis. Heading back inside, the kitchen features plenty of space and stainless steel appliances. An eating area, large laundry room, half bathroom, and double car garage completes the main level. Upstairs, the generous primary bedroom features a full ensuite and walk-in closet. You’ll also find three additional bedrooms and a full bathroom. The lower level has an in-law suite perfect for guests or extended family, as well as plenty of storage. This family home has been lovingly cared for and is ready for a new family to call it ‘home’. A fantastic find for $689K! Roof 2019
Inclusions: Range, Dishwasher, Dryer, Washer, Microwave, Refrigerator
 32
32


