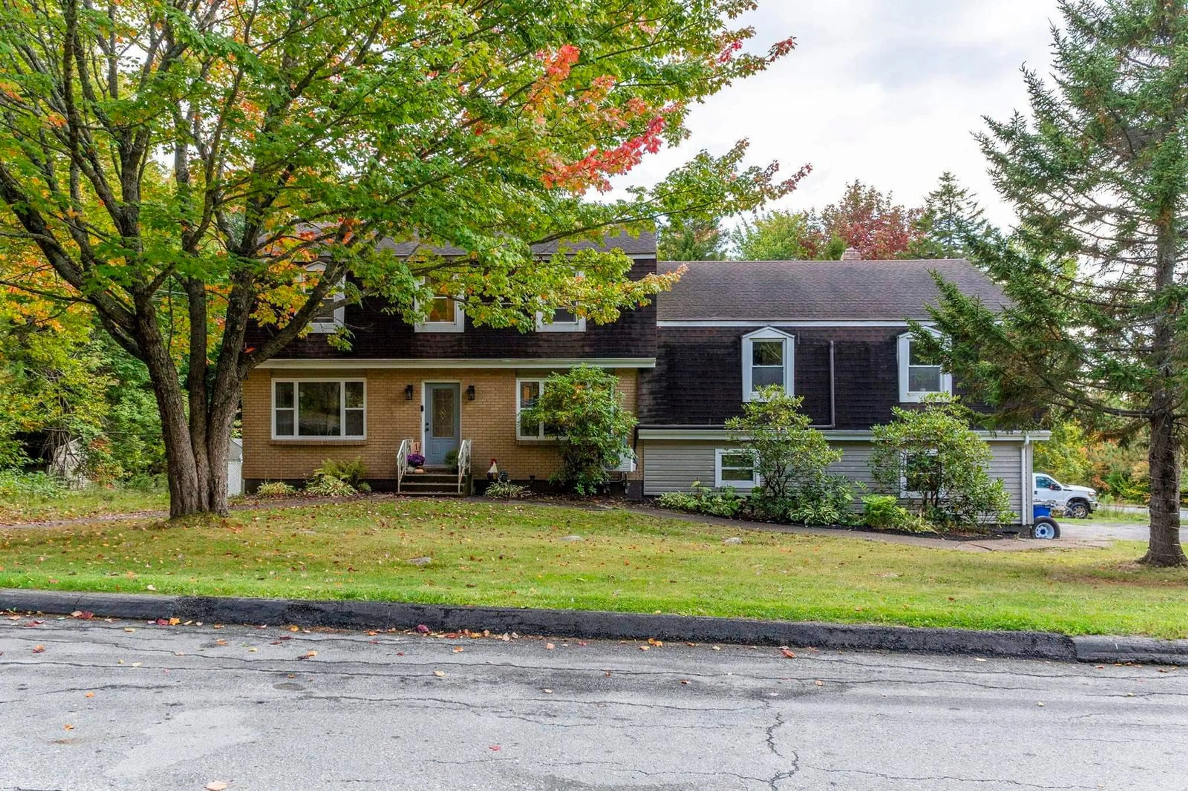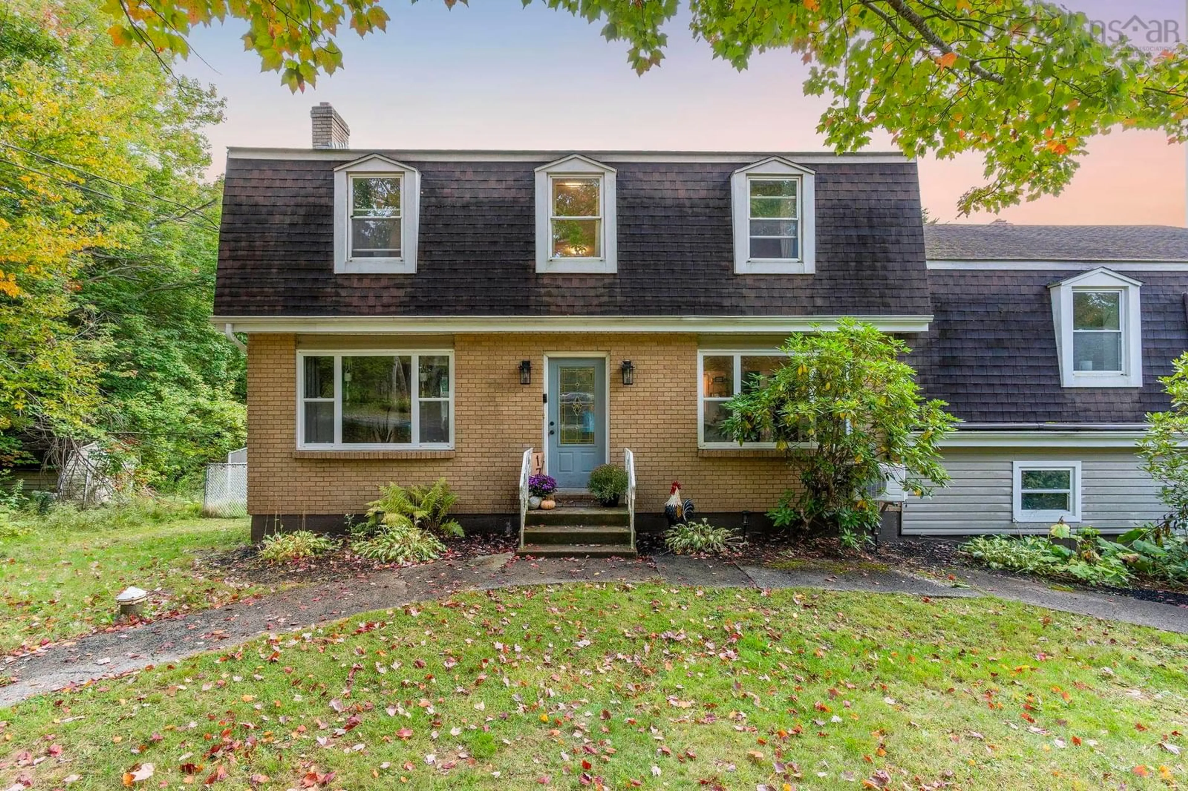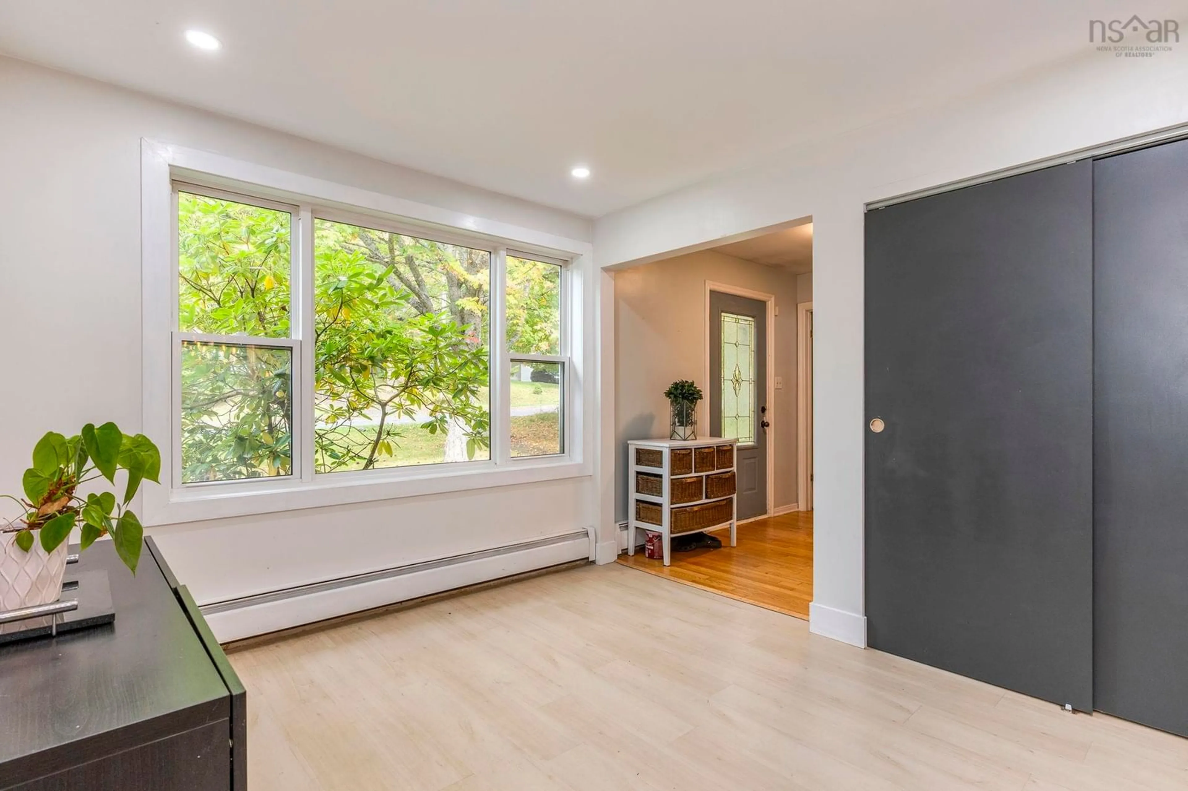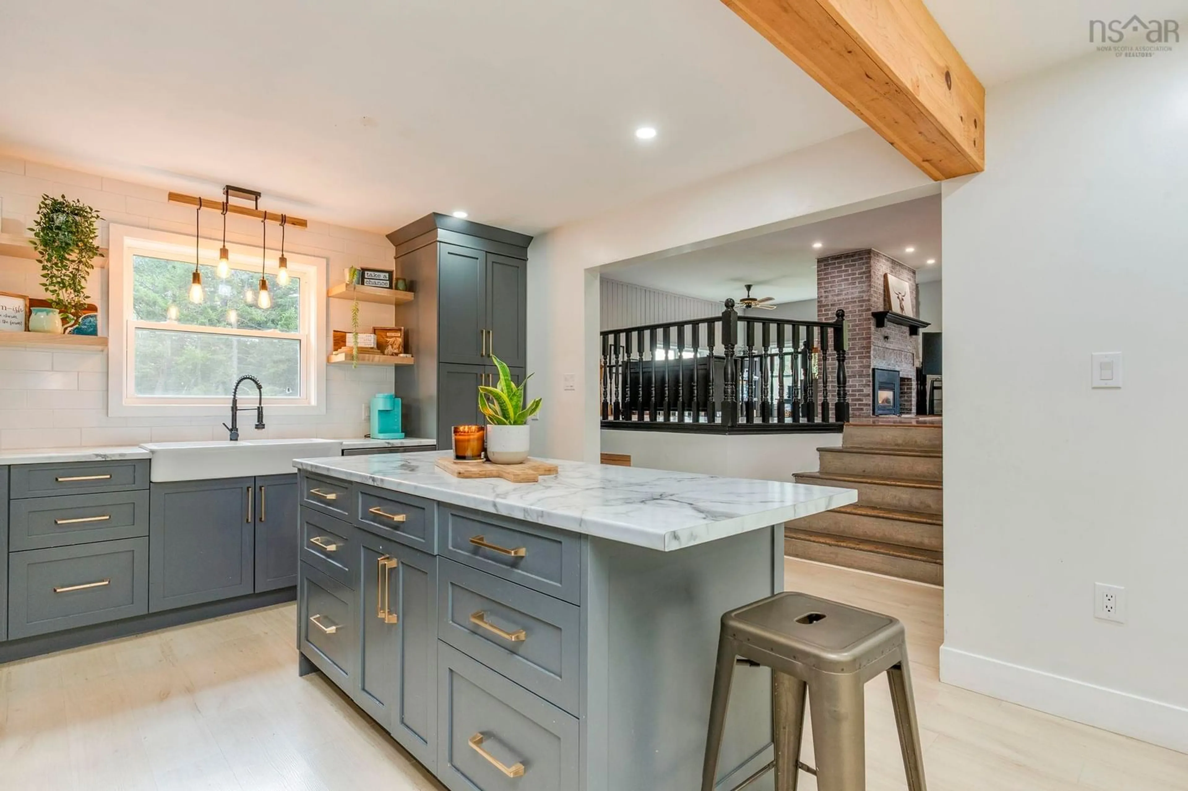173 Richardson Dr, Fall River, Nova Scotia B2T 1E7
Contact us about this property
Highlights
Estimated valueThis is the price Wahi expects this property to sell for.
The calculation is powered by our Instant Home Value Estimate, which uses current market and property price trends to estimate your home’s value with a 90% accuracy rate.Not available
Price/Sqft$192/sqft
Monthly cost
Open Calculator
Description
Welcome to 173 Richardson Drive - a spacious, beautifully updated multi-level home in the heart of Fall River Village. Sitting on a large corner lot in one of Fall River’s most desirable subdivisions, this 3-bedroom, 4-bathroom property offers the perfect balance of comfort, functionality, and future potential. The main level features a custom-designed kitchen with a large pantry and abundant storage, designed for both everyday living and entertaining. The cozy living room with a fireplace creates the perfect retreat for relaxing evenings, while the expansive great room just off the kitchen provides an ideal space for gatherings with family and friends. A convenient half bath completes this floor. Upstairs, the primary suite offers a 3-piece ensuite, while two additional bedrooms and a full 4-piece bath provide plenty of space for family or guests. The lower level adds even more versatility with a mudroom, gym space, walkouts to both the fully fenced backyard and the driveway, plus direct access to the heated double garage through two separate entrances. The basement level is a true bonus, featuring an extra large laundry room, half bath, and a large open area currently set up as a spa. With its own walkout and R1B zoning, this level offers excellent potential for a secondary suite or home-based business. Year-round comfort is ensured with two ductless heat pumps, and peace of mind comes with recent upgrades, including a fully renovated custom kitchen, updated flooring, a 200-amp electrical panel, a new deck, and more. Located just minutes from amenities, schools, community centres, lakes, parks, and playgrounds, this property combines convenience with the warmth of a family-friendly neighborhood. Whether you’re looking for space to grow, room to entertain, or the flexibility to create additional income, 173 Richardson Drive is a home that truly delivers on every level.
Property Details
Interior
Features
Main Floor Floor
Bath 1
5'5 x 6'2OTHER
12'9 x 14'3OTHER
10'5 x 9'9Den/Office
12'10 x 15'4Exterior
Parking
Garage spaces 2
Garage type -
Other parking spaces 2
Total parking spaces 4
Property History
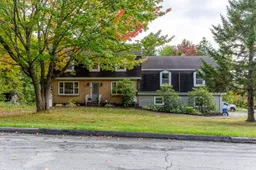 30
30
